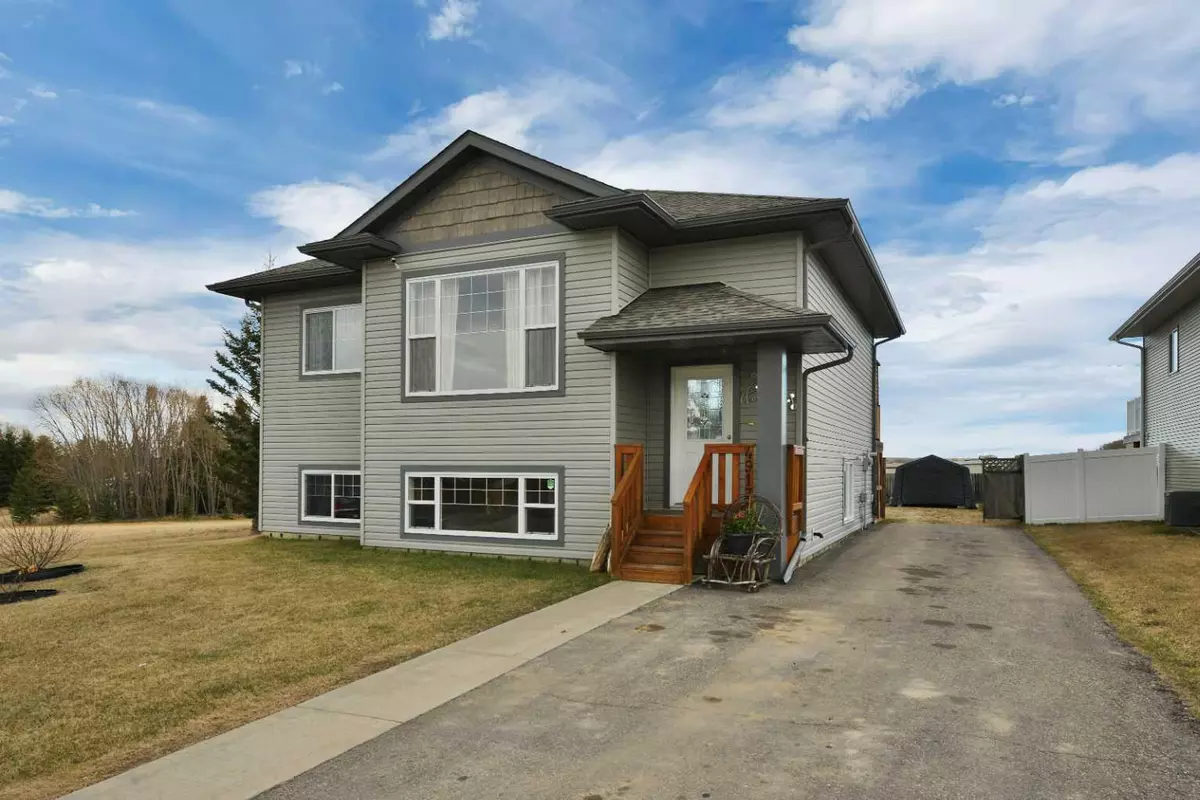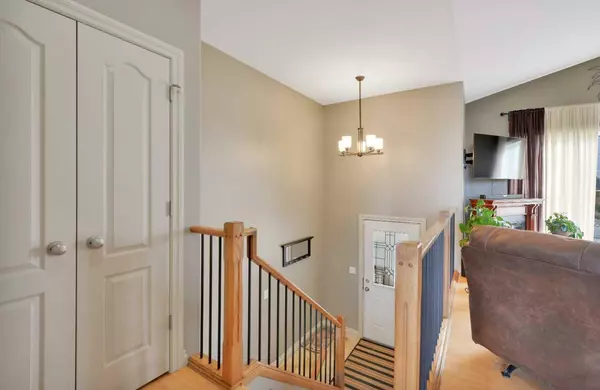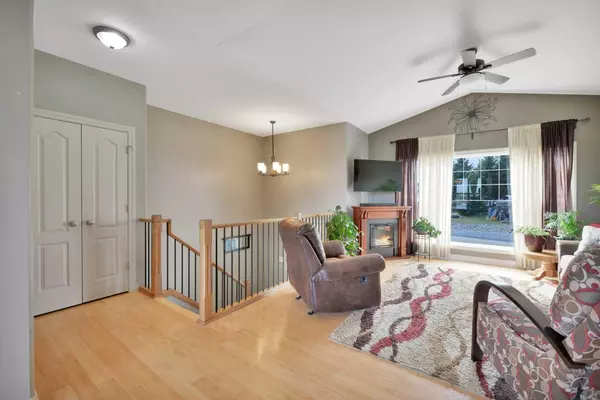$315,000
$320,000
1.6%For more information regarding the value of a property, please contact us for a free consultation.
4917 Fox DR Clive, AB T0C 0Y0
4 Beds
3 Baths
1,082 SqFt
Key Details
Sold Price $315,000
Property Type Single Family Home
Sub Type Detached
Listing Status Sold
Purchase Type For Sale
Square Footage 1,082 sqft
Price per Sqft $291
MLS® Listing ID A2122604
Sold Date 05/23/24
Style Bi-Level
Bedrooms 4
Full Baths 3
Originating Board Central Alberta
Year Built 2012
Annual Tax Amount $3,215
Tax Year 2023
Lot Size 9,411 Sqft
Acres 0.22
Property Sub-Type Detached
Property Description
Welcome to this beautiful bi-level with a huge lot! With 9ft ceilings up and down plus vaulted ceiling on the main floor you will love the spacious feeling. Property offers gorgeous bamboo flooring and contemporary colors plus four bedrooms and three full baths. A really nice functional kitchen with lots of cabinets plus a walk in pantry. Lots of natural light shines through the large windows and no neighbors behind or on one side. Nice size primary bedroom complete with full ensuite and his and hers double closets. Heading downstairs you will be delighted with the large rec room plus two more bedrooms, full bath plus the bonus 9 ft ceilings and large windows. Separate laundry room and utility room plus rough in underfloor heat complete the downstairs. Warm summer evening barbecues and bright morning coffee will be enjoyed on the massive 10 x 34 deck complete with a privacy screen with adjustable slats. You will never want to leave your huge back yard with the gazebo, greenhouse plus raised garden beds. There is a prepped garage pad complete with portable carport included but ready for furture development if you wish. Tons of parking for your vehicles or RV as well and all is fully fenced!
Location
Province AB
County Lacombe County
Zoning R1
Direction W
Rooms
Other Rooms 1
Basement Finished, Full
Interior
Interior Features Central Vacuum
Heating In Floor Roughed-In, Forced Air, Natural Gas
Cooling None
Flooring Carpet, Hardwood, Linoleum
Appliance Dishwasher, Dryer, Microwave, Refrigerator, Stove(s), Washer
Laundry In Basement
Exterior
Parking Features Carport, Off Street, Parking Pad
Garage Description Carport, Off Street, Parking Pad
Fence Fenced
Community Features Playground, Schools Nearby
Roof Type Asphalt Shingle
Porch Deck, Porch
Lot Frontage 32.0
Exposure E
Total Parking Spaces 2
Building
Lot Description Back Yard, Landscaped
Foundation Poured Concrete
Architectural Style Bi-Level
Level or Stories Bi-Level
Structure Type Vinyl Siding,Wood Frame
Others
Restrictions None Known
Tax ID 57261995
Ownership Private
Read Less
Want to know what your home might be worth? Contact us for a FREE valuation!

Our team is ready to help you sell your home for the highest possible price ASAP





