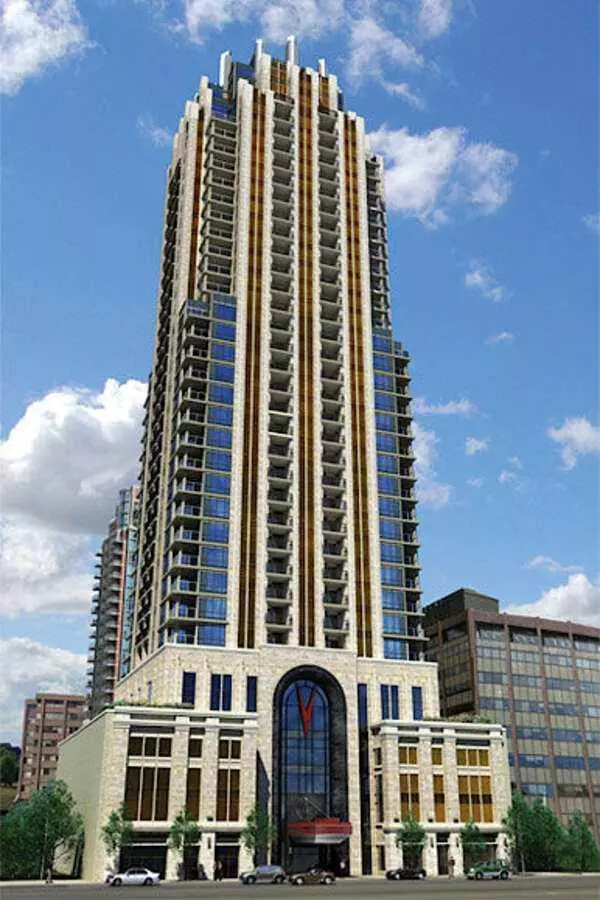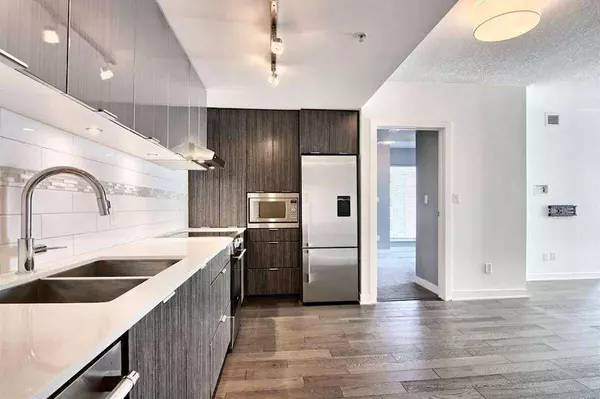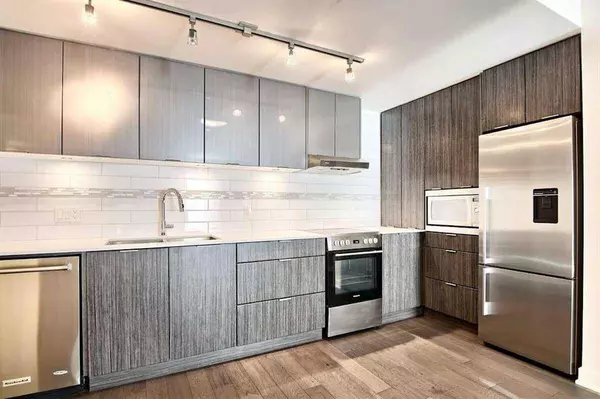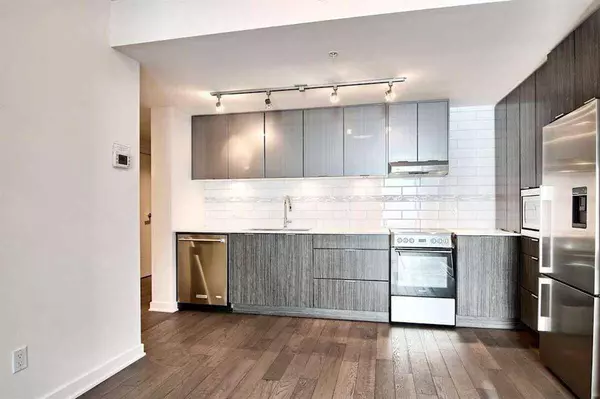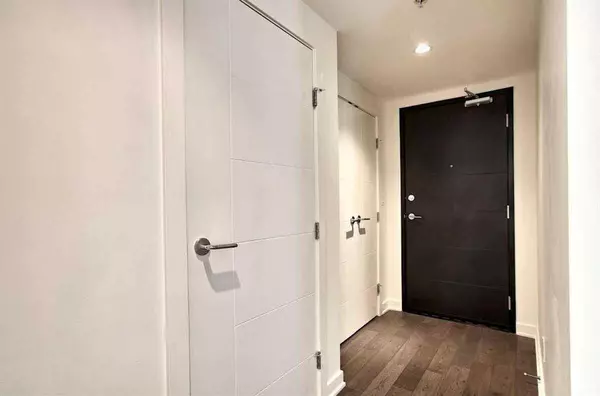$450,000
$459,900
2.2%For more information regarding the value of a property, please contact us for a free consultation.
930 6 AVE SW #1108 Calgary, AB T2P 1J3
2 Beds
2 Baths
779 SqFt
Key Details
Sold Price $450,000
Property Type Condo
Sub Type Apartment
Listing Status Sold
Purchase Type For Sale
Square Footage 779 sqft
Price per Sqft $577
Subdivision Downtown Commercial Core
MLS® Listing ID A2123484
Sold Date 05/30/24
Style Apartment
Bedrooms 2
Full Baths 2
Condo Fees $583/mo
Originating Board Central Alberta
Year Built 2017
Annual Tax Amount $2,268
Tax Year 2023
Property Sub-Type Apartment
Property Description
For more information, please click on Brochure button below.
2 Bed 2 Bath Condo in upscale Vogue Building. Remarkable condo that defines the pinnacle of urban living. This corner unit on the 11th floor offers wall-to-wall windows, hardwood floors, quartz countertops, and an open floor plan. This unit has been curated to offer the best of functionality, style, and efficiency. The split bedroom layout with 2 full baths allows for privacy while maintaining a light filled open space. In-suite laundry, ample closet space, and a balcony completes this home, while the titled underground parking adds convenience and security. Redefining elegance and upscale comforts, Vogue features a sophisticated lobby, full time concierge, central A/C as well as stunning mountain views from the 36th floor Sky lounge, which comes complete with a full gym, meeting room, and games room. The LRT is one block away, as well as an abundance of restaurants, pathways, parks, and entertainment. This home has access to it all!
Location
Province AB
County Calgary
Area Cal Zone Cc
Zoning CR20
Direction S
Rooms
Other Rooms 1
Basement None
Interior
Interior Features No Animal Home, No Smoking Home, Open Floorplan, Soaking Tub
Heating Fan Coil, Electric
Cooling Central Air
Flooring Carpet, Ceramic Tile, Hardwood
Appliance Dishwasher, Electric Stove, Garburator, Microwave, Refrigerator, Washer/Dryer, Window Coverings
Laundry In Unit
Exterior
Parking Features Underground
Garage Description Underground
Fence None
Community Features Park, Shopping Nearby, Street Lights
Amenities Available Fitness Center, Party Room, Secured Parking, Visitor Parking
Roof Type Concrete
Porch Balcony(s)
Exposure S
Total Parking Spaces 1
Building
Lot Description Landscaped
Story 36
Foundation Poured Concrete
Architectural Style Apartment
Level or Stories Single Level Unit
Structure Type Brick,Concrete
Others
HOA Fee Include Amenities of HOA/Condo,Common Area Maintenance,Insurance,Professional Management,Reserve Fund Contributions,Residential Manager,Sewer,Water
Restrictions Encroachment,Utility Right Of Way
Ownership Private
Pets Allowed Cats OK, Dogs OK
Read Less
Want to know what your home might be worth? Contact us for a FREE valuation!

Our team is ready to help you sell your home for the highest possible price ASAP

