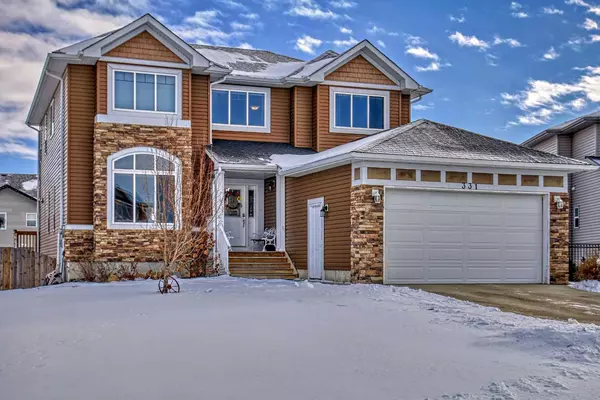$812,000
$829,000
2.1%For more information regarding the value of a property, please contact us for a free consultation.
331 Railway PT SE Langdon, AB T0J 1X1
5 Beds
4 Baths
2,663 SqFt
Key Details
Sold Price $812,000
Property Type Single Family Home
Sub Type Detached
Listing Status Sold
Purchase Type For Sale
Square Footage 2,663 sqft
Price per Sqft $304
MLS® Listing ID A2108218
Sold Date 05/31/24
Style 2 Storey
Bedrooms 5
Full Baths 3
Half Baths 1
Originating Board Calgary
Year Built 2008
Annual Tax Amount $3,039
Tax Year 2023
Lot Size 10,018 Sqft
Acres 0.23
Property Sub-Type Detached
Property Description
Welcome to Langdon! This beautiful home is located on a quiet cul de sac in the peaceful hamlet of Langdon.
Over 3800 SQ FT of living space in this two-story home with professionally developed walkout lower level. The front entry welcomes you into a large foyer; the main floor includes a beautiful gourmet kitchen, granite countertops and tile backsplash, a large island, corner pantry, Newly installed stone composite plank flooring (April 2024} with eating nook that leads to a large deck. Beside the kitchen is a cozy living room with a gas fireplace. Entertain with a separate formal front dining & living room. Beautiful vaulted ceilings in the front living room with amazing sunlight that comes from the large west facing window. A perfectly located office/den with French doors. Main floor laundry/mud room and a 2 piece bathroom complete this floor.
Upstairs you will find a large master bedroom with 5 piece ensuite; 2 sinks, and vanity counter, corner jetted tub, separate shower and walk-in closet. Two additional large sized bedrooms upstairs and a 3 piece bathroom. Plus room for a sofa or desk and bookcases in the landing.
PLEASE NOTE! NEW ROOF AND EAVESTROUGHS JUST COMPLETE ON MAY 14TH, 2024.
The lower walkout level is fully developed, it's bright and spacious. It includes a 3 piece bathroom, kitchen area & dining area, 2 bedrooms, plenty of storage spaces, laundry room and outdoor deck to enjoy your morning coffee.
The oversized garage and huge yard complete this lovely home! It's a must see.
This home is walking distance to Langdon parks & pathways, schools (including the new High School opening 2024), restaurants, a grocery store and more. Come visit today! The wooden flooring on the main floor is in the process of being replaced.
Location
Province AB
County Rocky View County
Zoning HR
Direction W
Rooms
Other Rooms 1
Basement Separate/Exterior Entry, Finished, Full, Walk-Out To Grade
Interior
Interior Features Central Vacuum, Granite Counters, High Ceilings, Kitchen Island, Open Floorplan, Separate Entrance, Storage, Vaulted Ceiling(s), Walk-In Closet(s)
Heating Forced Air
Cooling None
Flooring Carpet, Ceramic Tile, Hardwood
Fireplaces Number 1
Fireplaces Type Electric, Family Room, Mantle
Appliance Dishwasher, Dryer, Garage Control(s), Gas Stove, Range Hood, Washer, Window Coverings
Laundry In Basement, Main Level
Exterior
Parking Features Double Garage Attached
Garage Spaces 2.0
Garage Description Double Garage Attached
Fence Fenced
Community Features Golf, Park, Playground
Roof Type Asphalt Shingle
Porch Deck
Lot Frontage 69.89
Total Parking Spaces 4
Building
Lot Description Cul-De-Sac, Environmental Reserve, Rectangular Lot
Foundation Poured Concrete
Architectural Style 2 Storey
Level or Stories Two
Structure Type Asphalt,Stone,Vinyl Siding,Wood Frame
Others
Restrictions None Known
Tax ID 84029451
Ownership Private
Read Less
Want to know what your home might be worth? Contact us for a FREE valuation!

Our team is ready to help you sell your home for the highest possible price ASAP





