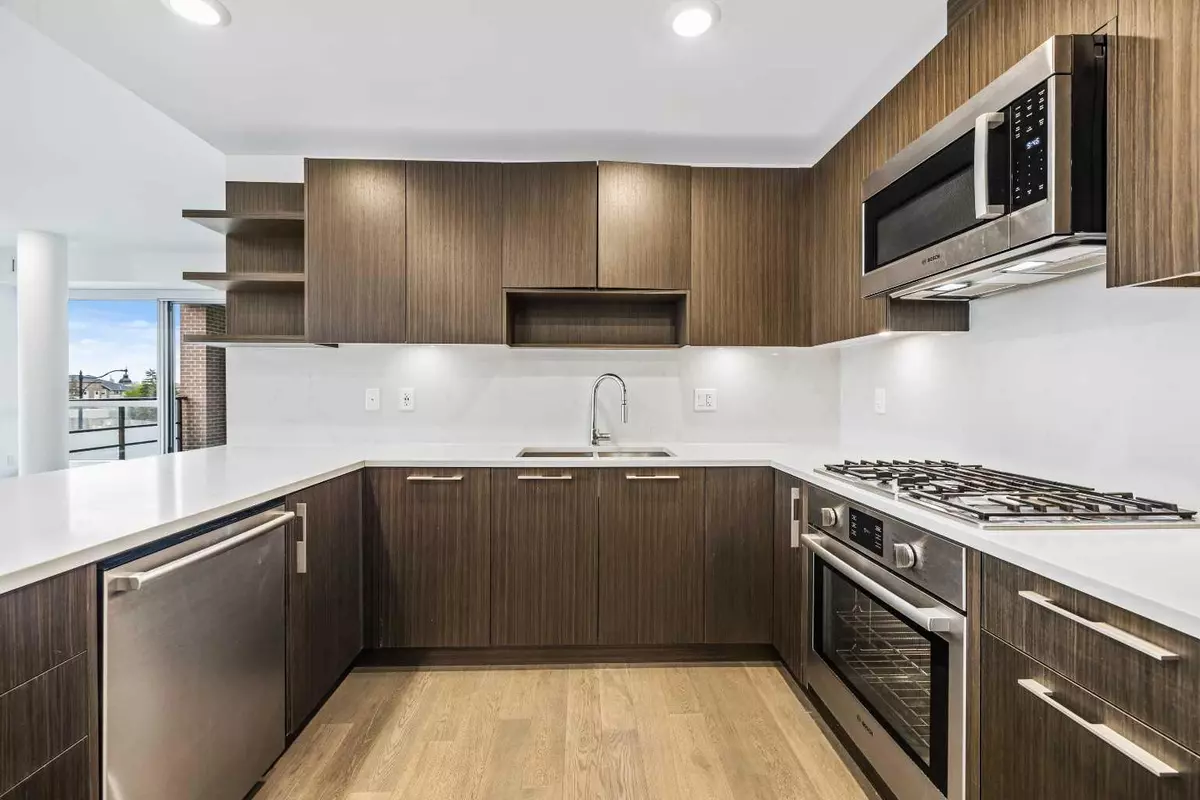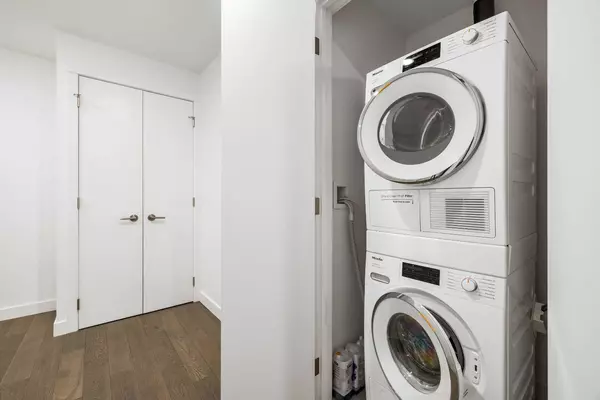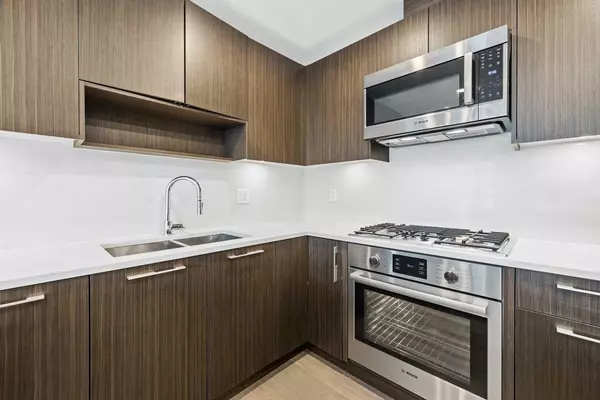$697,000
$709,900
1.8%For more information regarding the value of a property, please contact us for a free consultation.
88 9 ST NE #224 Calgary, AB T2E 4E1
2 Beds
2 Baths
1,222 SqFt
Key Details
Sold Price $697,000
Property Type Condo
Sub Type Apartment
Listing Status Sold
Purchase Type For Sale
Square Footage 1,222 sqft
Price per Sqft $570
Subdivision Bridgeland/Riverside
MLS® Listing ID A2114889
Sold Date 06/12/24
Style Apartment
Bedrooms 2
Full Baths 2
Condo Fees $860/mo
Originating Board Calgary
Year Built 2019
Annual Tax Amount $4,228
Tax Year 2023
Property Sub-Type Apartment
Property Description
Welcome to one of the largest floor plans in the best building in Bridgeland, Radius. This property sits proudly on the second floor corner of the building, with an idyllic sun-soaked South-East patio. This property is flooded with natural light throughout the day and is surrounded by green spaces. This two bedroom and den layout is spacious and secure, and would be an excellent purchase for upsizers, downsizers or snowbirds. The kitchen is complete with quartz countertops, Fisher Paykel fridge, Bosch dishwasher, Bosch GAS cooktop and a wine fridge. The bathrooms have built-in overhead storage to maximize efficiency, in addition to motion sensor lighting. This suite has AIR CONDITIONING throughout and USB electrical outlets in thoughtful areas. Builder upgrades include engineered hardwood, flat ceilings, extra pot lights in the living room, a deeper kitchen overhang, and a wine fridge. After market upgrades include a NEST thermostat, premium built in queen murphy bed with mattress (Superior wall beds), top of the line Miele washer and dryer (2022), and a designer dimmable LED light fixture. While Bridgeland is known for its walkability, nonetheless this property comes with TWO titled underground parking stalls, and an oversized storage locker. This concrete building with LEED platinum status offers superb soundproofing and sustainable operating costs. Amenities included in your condo fee are concierge, 2 weight gyms, a package delivery room, yoga studio, spin room, bike/ski/workshop, dog wash, car wash bay, incredible roof top terrace with a BBQ area, an outdoor fireplace and private garden plots. Bridgeland is proud to be home to some of the best local restaurants and walkable amenities in the city including Shiki Menya, OEB, UNA, Made by Marcus, Village ice cream, Phil & Sebastian, Starbucks, Bridgeland Market, Lukes Drug Mart, Mari bakery. This building is two blocks from the c-train, walkable to downtown, Inglewood, Kensington and the East Village Superstore and a quick 13-minute drive to the airport. Located only two blocks from the Bow River and extensive Calgary bike path system, Bridgeland is well known for its vibrancy, excellent culinary scene and quick access to all the major roadways of Calgary. This is a pet friendly building (no size restrictions) and Tom Campbell Park is a gorgeous off-leash dog park a few blocks away. This property shows beautifully, has just had the carpets freshly steamed and painted, is being sold by the original owners.
Location
Province AB
County Calgary
Area Cal Zone Cc
Zoning DC
Direction SE
Rooms
Other Rooms 1
Interior
Interior Features Built-in Features
Heating Fan Coil, Forced Air, Natural Gas
Cooling Central Air
Flooring Carpet, Hardwood, Tile
Appliance Built-In Gas Range, Dishwasher, Dryer, Electric Oven, ENERGY STAR Qualified Dishwasher, Garburator, Microwave Hood Fan, Window Coverings
Laundry In Unit
Exterior
Parking Features Heated Garage, Titled, Underground
Garage Description Heated Garage, Titled, Underground
Community Features Park, Playground, Schools Nearby, Shopping Nearby, Sidewalks, Street Lights, Tennis Court(s)
Amenities Available Car Wash, Elevator(s), Fitness Center, Picnic Area, Recreation Facilities, Roof Deck, Secured Parking, Storage, Trash, Visitor Parking, Workshop
Porch Balcony(s)
Exposure SE
Total Parking Spaces 2
Building
Story 7
Architectural Style Apartment
Level or Stories Single Level Unit
Structure Type Brick,Concrete
Others
HOA Fee Include Amenities of HOA/Condo,Common Area Maintenance,Gas,Heat,Professional Management,Reserve Fund Contributions,Snow Removal,Trash,Water
Restrictions Pets Allowed
Tax ID 83081428
Ownership Private
Pets Allowed Cats OK, Dogs OK, Yes
Read Less
Want to know what your home might be worth? Contact us for a FREE valuation!

Our team is ready to help you sell your home for the highest possible price ASAP





