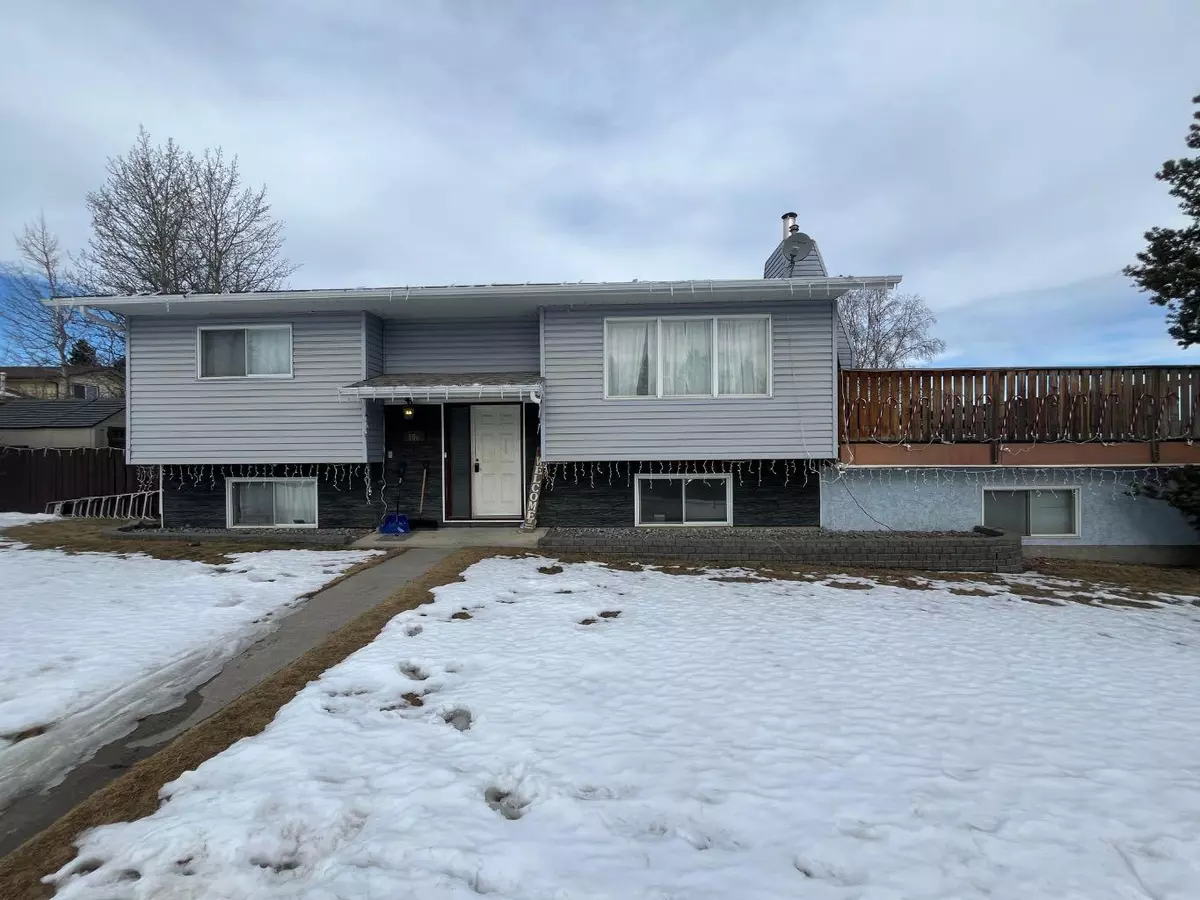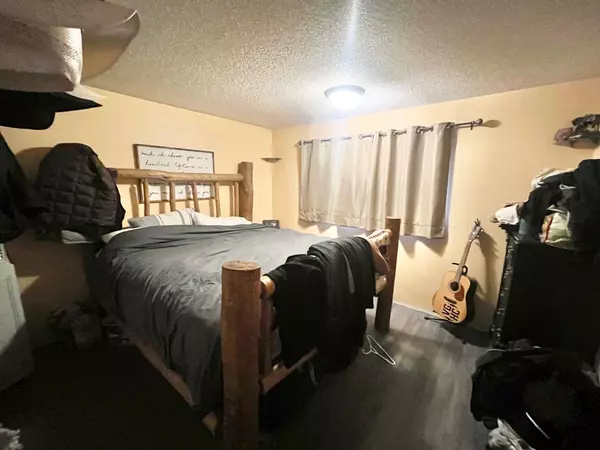$311,500
$329,900
5.6%For more information regarding the value of a property, please contact us for a free consultation.
586 Mountain ST Hinton, AB T7V1H9
4 Beds
2 Baths
1,014 SqFt
Key Details
Sold Price $311,500
Property Type Single Family Home
Sub Type Detached
Listing Status Sold
Purchase Type For Sale
Square Footage 1,014 sqft
Price per Sqft $307
Subdivision Hill
MLS® Listing ID A2113500
Sold Date 06/13/24
Style Bi-Level
Bedrooms 4
Full Baths 2
Originating Board Alberta West Realtors Association
Year Built 1981
Annual Tax Amount $3,175
Tax Year 2023
Lot Size 6,653 Sqft
Acres 0.15
Property Description
Welcome to 586 Mountain Street! Located on Hinton’s Hill, this coveted corner lot is nearby schools, walking trails, Hinton’s bike park, and the beaver board walk. There is an attached double garage, RV parking, and a long driveway to fulfill all of your parking needs. On top of the garage there is a large deck area perfect for barbecuing and lounging. Furthermore there are newer shingles, appliances, and furnace. Upstairs you will find a large dining/family room area along with a full bathroom and 2 bedrooms. Downstairs you will find 2 more spacious bedrooms, the laundry room and large bonus/mud room near the garage entrance. Boasting a large back and front yard, your new parcel of land is a total of 618.15 square meters! With some love and care this home could be perfect for young families and couples! Definitely a must see!
Location
Province AB
County Yellowhead County
Zoning RS2
Direction SE
Rooms
Basement Finished, Full
Interior
Interior Features No Smoking Home
Heating Forced Air, Natural Gas
Cooling None
Flooring Hardwood, Linoleum
Appliance Dishwasher, Dryer, Refrigerator, Stove(s), Washer, Window Coverings
Laundry In Basement
Exterior
Garage Double Garage Attached, Driveway, RV Access/Parking
Garage Spaces 2.0
Garage Description Double Garage Attached, Driveway, RV Access/Parking
Fence Fenced
Community Features Park, Schools Nearby, Sidewalks
Roof Type Asphalt Shingle
Porch Balcony(s), Rear Porch
Lot Frontage 85.4
Total Parking Spaces 5
Building
Lot Description Back Yard, Corner Lot, Rectangular Lot
Foundation Poured Concrete
Architectural Style Bi-Level
Level or Stories Bi-Level
Structure Type Wood Frame
Others
Restrictions None Known
Tax ID 56263997
Ownership Other
Read Less
Want to know what your home might be worth? Contact us for a FREE valuation!

Our team is ready to help you sell your home for the highest possible price ASAP






