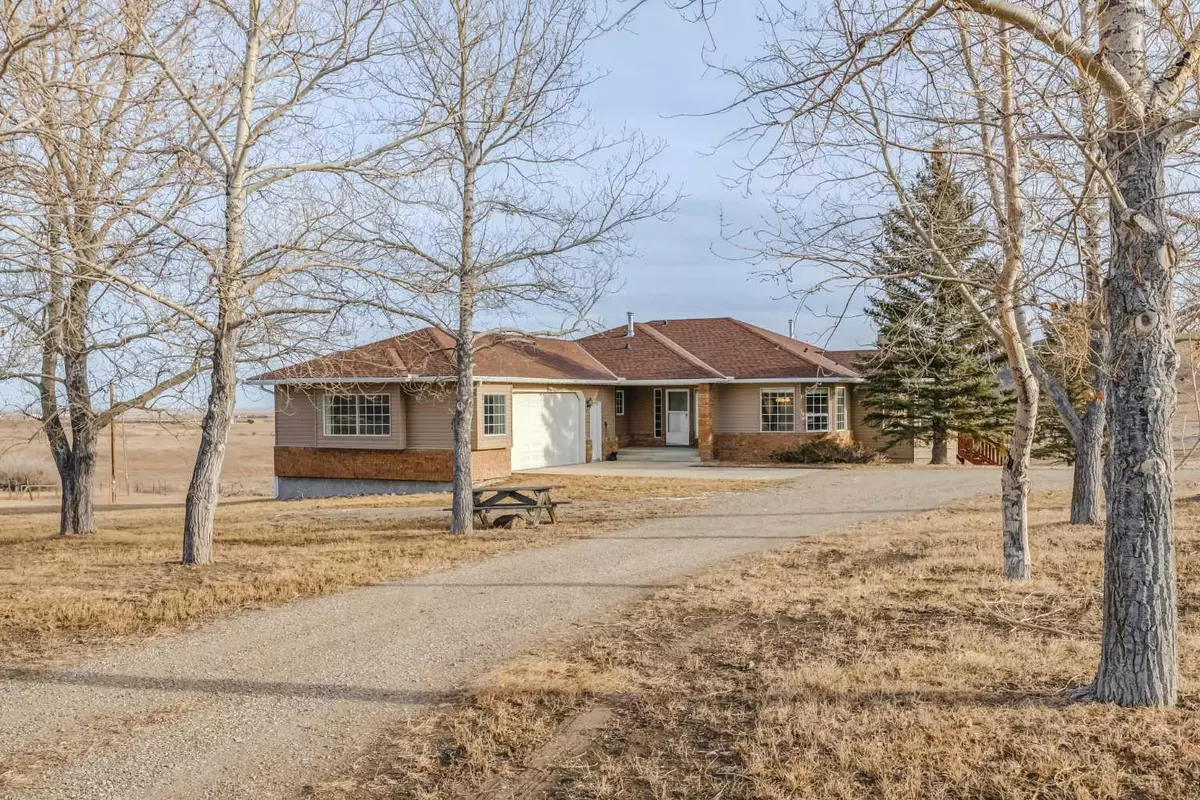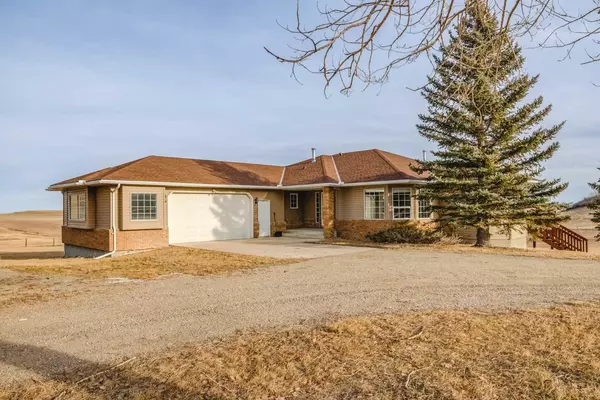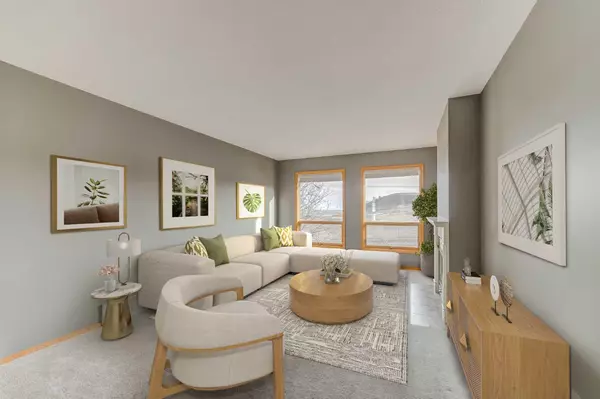$795,000
$820,000
3.0%For more information regarding the value of a property, please contact us for a free consultation.
292004 Twp Road 160A Rural Willow Creek No. 26 M.d. Of, AB T0L 1R0
3 Beds
2 Baths
1,835 SqFt
Key Details
Sold Price $795,000
Property Type Single Family Home
Sub Type Detached
Listing Status Sold
Purchase Type For Sale
Square Footage 1,835 sqft
Price per Sqft $433
MLS® Listing ID A2120792
Sold Date 06/14/24
Style Acreage with Residence,Bungalow
Bedrooms 3
Full Baths 2
Originating Board Calgary
Year Built 1998
Annual Tax Amount $3,345
Tax Year 2023
Lot Size 13.960 Acres
Acres 13.96
Property Sub-Type Detached
Property Description
3 BEDROOM | 2 BATHROOM | BUNGALOW WITH WALKOUT | 3,600 SQFT LIVING SPACE | 13.96 ACRES | Located just west of Nanton, this private acreage is surrounded by a stunning landscape of rolling hills, breathtaking views up the South Valley and morning sunrises out to the East. Enjoy "Canada's Finest Drinking Water" with a total of 3 springs on the property and a waterline from the original "Nanton Spring", intersecting at the Northernly tip of the property. This natural resource is a valuable asset and is available year round. The Spring Coulee Water CO-OP allots titled owners 27 cubic meters annually should they wish to utilize any of the Spring from the waterline. The inviting residence features over 3,600 sqft of living space with large windows throughout providing beautiful views of the private surroundings. The living room and family room share a dual see-through gas fireplace providing a relaxing atmosphere and a cozy place to relax on cold winter nights. Enjoy the open kitchen with island, breakfast bar, plenty of cupboard space and pantry opening onto an eating area with large windows and stunning views. A large deck leads off of the kitchen, perfect for afternoon shade or evening bbq's. The kitchen opens onto the family room and the spacious formal dining room is just steps away. Enjoy the large master retreat with 5-piece ensuite bathroom with jetted tub and walk in closet. The main floor includes an additional bedroom with closet, 4-piece bathroom and laundry room. The walkout basement features in-floor heating, a large recreation room with a wood burning fireplace and 9' ceilings, ready for you to add your own touch as well as a third bedroom, large storage space and roughed in plumbing for a bathroom. Enjoy the french doors opening onto your expansive fully fenced backyard. Additionally, the oversized double-attached garage with in-floor heating is an added bonus and includes a back-up generator. The home features individual hot water heaters for both the basement and the garage in-floor heating. An additional 2.2 acres road allowance to the East of the property is leased and can be assigned over to new owner. Enjoy this great location with Chain Lakes Provincial Park just 20 minutes away and world class skiing just 2 hours away. This property is one of a kind and the views, abundance of wildlife and serenity can't be beat! Please do not access property without an appointment.
Location
Province AB
County Willow Creek No. 26, M.d. Of
Zoning RG
Direction W
Rooms
Other Rooms 1
Basement Finished, Full, Walk-Out To Grade
Interior
Interior Features Breakfast Bar, Central Vacuum, Double Vanity, French Door, High Ceilings, Jetted Tub, Kitchen Island, Laminate Counters, No Smoking Home, Pantry, Walk-In Closet(s)
Heating Forced Air, Natural Gas
Cooling None
Flooring Carpet, Linoleum
Fireplaces Number 2
Fireplaces Type Gas, Wood Burning
Appliance Built-In Oven, Dishwasher, Dryer, Electric Cooktop, Garage Control(s), Microwave Hood Fan, Washer, Water Softener, Window Coverings
Laundry Laundry Room, Main Level
Exterior
Parking Features Double Garage Attached, Heated Garage, Oversized
Garage Spaces 2.0
Garage Description Double Garage Attached, Heated Garage, Oversized
Fence Fenced
Community Features Schools Nearby, Shopping Nearby
Roof Type Asphalt Shingle
Porch Deck
Building
Lot Description Triangular Lot, Front Yard, Lawn, Landscaped, Pasture, Secluded
Foundation Poured Concrete
Sewer Septic Field
Water Co-operative, Well
Architectural Style Acreage with Residence, Bungalow
Level or Stories One
Structure Type Brick,Vinyl Siding,Wood Frame
Others
Restrictions Utility Right Of Way
Tax ID 57321922
Ownership Private
Read Less
Want to know what your home might be worth? Contact us for a FREE valuation!

Our team is ready to help you sell your home for the highest possible price ASAP





