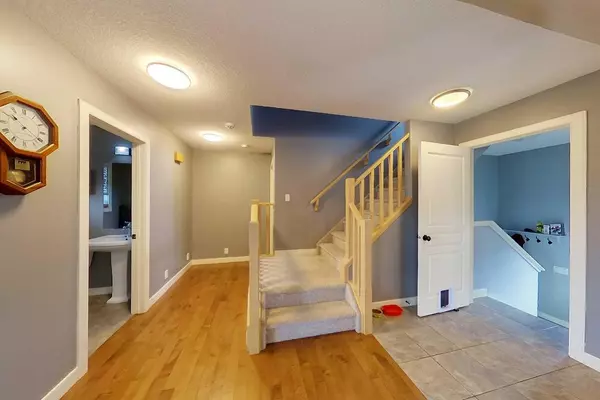$465,000
$474,900
2.1%For more information regarding the value of a property, please contact us for a free consultation.
701 12 ST SE Slave Lake, AB T0G 2A3
5 Beds
4 Baths
1,787 SqFt
Key Details
Sold Price $465,000
Property Type Single Family Home
Sub Type Detached
Listing Status Sold
Purchase Type For Sale
Square Footage 1,787 sqft
Price per Sqft $260
MLS® Listing ID A2134632
Sold Date 06/18/24
Style 1 and Half Storey
Bedrooms 5
Full Baths 3
Half Baths 1
Originating Board Alberta West Realtors Association
Year Built 2012
Annual Tax Amount $5,145
Tax Year 2023
Lot Size 6,815 Sqft
Acres 0.16
Property Sub-Type Detached
Property Description
Modern Comforts and Energy Efficiency. Nestled in a desirable family-friendly neighborhood, this remarkable 1.5-story R2000 high-energy efficiency home stands as a testament to pride of ownership. Featuring five generously-sized bedrooms, two kitchens, and four bathrooms, it offers ample space and convenience for comfortable multigenerational family living. The front veranda and backyard deck extend the living space outdoors, providing perfect spots for relaxation and entertainment.
Step inside to discover a home designed with both comfort and efficiency in mind. Central air conditioning, installed in 2022, ensures a cool and pleasant environment throughout the hot summer months. The air-tight styrofoam/concrete construction and casement windows provide exceptional insulation and soundproofing, creating a peaceful haven away from the bustle of everyday life.
The fully fenced yard, adorned with custom flower beds, offers both privacy and a touch of natural beauty. The heated double detached garage, updated in 2021 with a new workbench and shelving, offers ample storage and workspace, with the added convenience of back alley access and a back parking pad added in 2022.
Inside, the home impresses with its premium finishes and thoughtful design. Granite countertops, hardwood floors, and ceramic tiles contribute to the home's elegant aesthetic. The kitchen is a modern chef's dream, equipped with newer stainless steel appliances, including a gas range with a double convection oven and an over-the-range microwave convection hood fan.
The fully finished lower level, with a separate entrance, features two bedrooms, a full bathroom, and a second kitchen, making it an ideal space for senior parents or guests. This setup offers privacy and independence while maintaining close family connections.
Beyond the home itself, the fantastic location and great neighbors add significant value to this already exceptional property. With its blend of modern conveniences, energy efficiency, and thoughtful design, this home truly stands as a shining example of pride of ownership.
If you are looking for a home that combines style, comfort, and practicality in a wonderful community, this property is a must-see. Experience the best of multigenerational living in a place you'll be proud to call home.
Location
Province AB
County Lesser Slave River No. 124, M.d. Of
Zoning R1
Direction W
Rooms
Basement Finished, Full, Suite
Interior
Interior Features Breakfast Bar, Ceiling Fan(s), Central Vacuum, Separate Entrance, Soaking Tub
Heating Forced Air, Natural Gas
Cooling Central Air
Flooring Carpet, Ceramic Tile, Hardwood
Appliance Built-In Gas Range, Central Air Conditioner, Dishwasher, Dryer, Electric Stove, Garage Control(s), Microwave Hood Fan, Washer, Window Coverings
Laundry In Basement
Exterior
Parking Features Double Garage Detached, Driveway, Garage Door Opener, Garage Faces Rear, Heated Garage, Off Street, On Street
Garage Spaces 2.0
Garage Description Double Garage Detached, Driveway, Garage Door Opener, Garage Faces Rear, Heated Garage, Off Street, On Street
Fence Fenced
Community Features Airport/Runway, Fishing, Golf, Lake, Park, Playground, Pool, Schools Nearby, Shopping Nearby, Sidewalks, Street Lights, Tennis Court(s), Walking/Bike Paths
Roof Type Asphalt Shingle
Porch Deck, Front Porch
Lot Frontage 56.76
Total Parking Spaces 4
Building
Lot Description Back Lane, Back Yard, Front Yard, Landscaped, Rectangular Lot
Foundation ICF Block
Architectural Style 1 and Half Storey
Level or Stories One and One Half
Structure Type Wood Frame
Others
Restrictions None Known
Tax ID 81690053
Ownership Private
Read Less
Want to know what your home might be worth? Contact us for a FREE valuation!

Our team is ready to help you sell your home for the highest possible price ASAP





