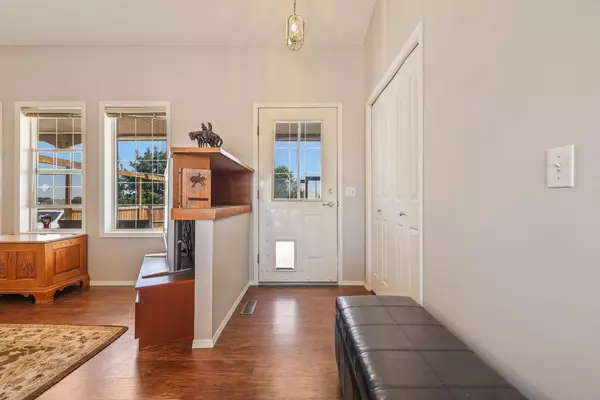$807,500
$849,900
5.0%For more information regarding the value of a property, please contact us for a free consultation.
221044 Range Road 255 Rural Wheatland County, AB T0J 0M0
5 Beds
3 Baths
1,208 SqFt
Key Details
Sold Price $807,500
Property Type Single Family Home
Sub Type Detached
Listing Status Sold
Purchase Type For Sale
Square Footage 1,208 sqft
Price per Sqft $668
MLS® Listing ID A2108389
Sold Date 06/24/24
Style Acreage with Residence,Bungalow
Bedrooms 5
Full Baths 3
Originating Board Calgary
Year Built 1996
Annual Tax Amount $5,350
Tax Year 2023
Lot Size 9.560 Acres
Acres 9.56
Property Sub-Type Detached
Property Description
OPEN HOUSE SATURDAY MAY 25 FROM 12-3PM. Welcome to your own piece of paradise! Nestled on 9.56 acres of sprawling land, this exceptional homestead offers a lifestyle tailored to horse enthusiasts and families alike. Step inside this charming bungalow to discover a versatile layout that includes a self-contained Mother-in-law suite (currently illegal) in the walk-up basement. The main floor impresses with its functionality, featuring a seamless flow between the living room, dining area, and kitchen—all freshly painted and brimming with natural light. On the main level, you'll find three generously sized bedrooms, including a master with a 4-piece ensuite, while one bedroom conveniently doubles as a laundry room. The heart of the home, the kitchen, dazzles with stainless steel appliances, brand new cabinets, and countertops, offering both style and practicality. Descend to the lower level to find an expansive living space boasting a cozy corner fireplace, a well-appointed kitchen, and two additional bedrooms serviced by a 4-piece bathroom. A secondary laundry/storage room adds extra convenience. Now, let's talk about the impressive shop! Spanning 60'x 60' with a ceiling height of over 16'8”, this heated building is a dream workspace. Roughed in for a kitchen and bathroom, it features two mezzanines—one serving as a home gym and the other for storage. Outside, the beautiful red barn offers ample storage space, while four outbuildings cater to tack and shelter needs. The property also includes a 70' x 120' riding arena and a round pen, ensuring endless enjoyment for horse lovers. Additional highlights include a new roof (2022), in-slab heating in the shop, fenced areas for livestock, a double attached heated garage, and regularly serviced septic system. Conveniently located just minutes from Carseland for small-town amenities and within easy reach of Calgary, Okotoks, Chestermere, and Strathmore, this homestead offers the perfect blend of rural tranquility and urban convenience. With so much to offer, including chicken coops and a potential greenhouse, this homestead is a rare find—schedule your viewing today and envision the possibilities! Note: Sellers kindly request 24-hour notice, and please be mindful of the cats.
Location
Province AB
County Wheatland County
Zoning AG
Direction S
Rooms
Other Rooms 1
Basement Finished, Full, Suite, Walk-Up To Grade
Interior
Interior Features Vaulted Ceiling(s)
Heating Forced Air, Natural Gas
Cooling None
Flooring Carpet, Hardwood, Linoleum, Vinyl Plank
Fireplaces Number 1
Fireplaces Type Basement, Gas, Mantle
Appliance Dishwasher, Dryer, Electric Stove, Garage Control(s), Gas Stove, Microwave Hood Fan, Refrigerator, See Remarks, Washer, Water Softener, Window Coverings
Laundry Laundry Room, Lower Level, Main Level
Exterior
Parking Features Double Garage Attached
Garage Spaces 2.0
Garage Description Double Garage Attached
Fence Cross Fenced, Fenced
Community Features Golf, Schools Nearby, Shopping Nearby
Utilities Available Natural Gas Paid, Electricity Paid For, Heating Paid For, See Remarks
Roof Type Asphalt Shingle
Porch Deck, Front Porch, Rear Porch, See Remarks
Exposure S
Total Parking Spaces 10
Building
Lot Description Cleared, Dog Run Fenced In, Garden, Landscaped, Pasture, See Remarks
Building Description Vinyl Siding,Wood Frame, 2 Shed, 1 Tack Shed, 35.8 x 35.8 Barn with 36 x 36 Barn Mezzanine , 59 x 59 heated Workshop, workshop mezzanine workshop (1) 32 x 14, mezzanine workshop (2) 15.8 x 11.8, 70 x 120 riding area.
Foundation Wood
Sewer Septic Field, Septic Tank
Water Well
Architectural Style Acreage with Residence, Bungalow
Level or Stories One
Structure Type Vinyl Siding,Wood Frame
Others
Restrictions Easement Registered On Title,Utility Right Of Way
Tax ID 76838298
Ownership Private
Read Less
Want to know what your home might be worth? Contact us for a FREE valuation!

Our team is ready to help you sell your home for the highest possible price ASAP





