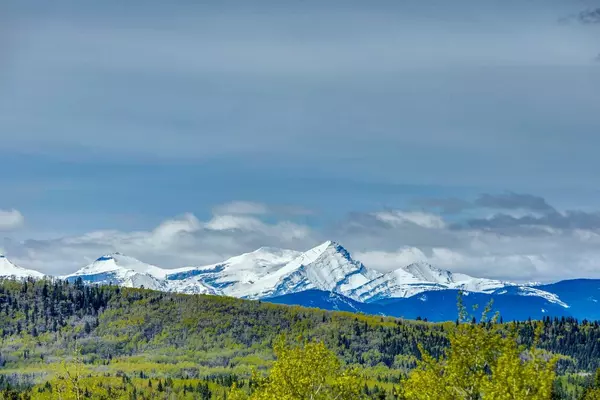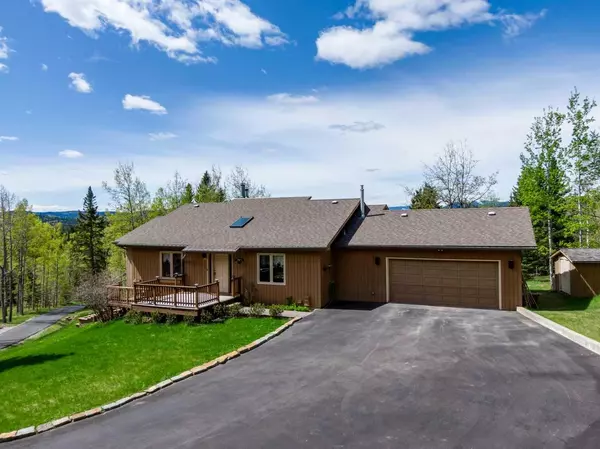$1,400,000
$1,498,900
6.6%For more information regarding the value of a property, please contact us for a free consultation.
112 Two Pine DR Bragg Creek, AB T0L 0K0
4 Beds
3 Baths
1,710 SqFt
Key Details
Sold Price $1,400,000
Property Type Single Family Home
Sub Type Detached
Listing Status Sold
Purchase Type For Sale
Square Footage 1,710 sqft
Price per Sqft $818
MLS® Listing ID A2134325
Sold Date 06/28/24
Style Acreage with Residence,Bungalow
Bedrooms 4
Full Baths 2
Half Baths 1
Originating Board Calgary
Year Built 1987
Annual Tax Amount $4,220
Tax Year 2023
Lot Size 2.080 Acres
Acres 2.08
Property Sub-Type Detached
Property Description
Video | Features | 3D Walkthrough Available. Uninterrupted Mountain Views in the heart of Bragg Creek, where luxury and natural beauty converge to offer an unparalleled living experience. This exclusive home is a pristine 1+ 3 bedroom bungalow, meticulously maintained and boasting arguably one of the best views in all of Bragg Creek. Nestled on a generous 2-acre lot that backs directly onto Two Pine Trails Environmental Reserve, this property is a rare gem in the highly sought-after Upper Elkana community.
A Home in Harmony with Nature. From the moment you step onto this property, you'll be captivated by the uninterrupted, breathtaking mountain views that serve as the perfect backdrop to your daily life. The bungalow itself embraces both comfort and elegance. Every inch of this home has been lovingly cared for, ensuring it remains in pristine condition for its next fortunate owner.
The main level of the bungalow offers a tranquil retreat, featuring a spacious and sunlit master bedroom with a patio that faces West. This room is a haven of peace, with large windows that frame the stunning Rocky Mountains. A beautifully appointed den with wall to wall solid wood cabinetry is perfect for a home office, library, or cozy sitting area where you can unwind and enjoy your serene surroundings. Walk-Out Basement Luxury. The bright walk-out basement is a seamless blend of practicality and luxury. This level is home to three additional bedrooms, providing ample space for family and guests. Each bedroom is designed to maximize comfort and privacy, with large windows that ensure the spaces are bright and welcoming. The walk-out feature of the basement not only enhances accessibility but also ensures that the lower level is integrated with the outdoor beauty that defines this property. This is Outdoor Living at Its Finest. The exterior of this home is as impressive as its interior. The expansive 2-acre lot offers endless possibilities for outdoor living and recreation. Whether you're enjoying a quiet morning coffee on the deck, hosting a summer barbecue, or simply taking in the panoramic views, the outdoor spaces of this property are sure to impress. The direct access to Two Pine Environmental Reserve further enhances the appeal, providing a natural extension of your backyard and a gateway to nature's wonders. This Prime Location in Upper Elkana is renowned for its exclusivity and desirability. Serviced by county water, this community offers a harmonious blend of rural charm and modern convenience. Residents of Upper Elkana enjoy a tranquil lifestyle, surrounded by natural beauty while still being within easy reach of the amenities and attractions of Bragg Creek and beyond. The coveted location and exceptional community spirit make Upper Elkana one of the most sought-after areas in Bragg Creek. This Ultimate Mountain Retreat is more than a home; it's a lifestyle. The uninterrupted mountain views, condition, and design combine to create your sanctuary.
Location
Province AB
County Rocky View County
Zoning R-CRD
Direction NE
Rooms
Other Rooms 1
Basement Finished, Full, Walk-Out To Grade
Interior
Interior Features Bookcases, Built-in Features, Closet Organizers, Double Vanity, French Door, High Ceilings, Kitchen Island, Natural Woodwork, No Animal Home, No Smoking Home, See Remarks, Vaulted Ceiling(s), Walk-In Closet(s)
Heating Forced Air, Natural Gas
Cooling Central Air
Flooring Carpet, Ceramic Tile
Fireplaces Number 2
Fireplaces Type Free Standing, Stone, Wood Burning, Wood Burning Stove
Appliance Central Air Conditioner, Dishwasher, Dryer, Microwave, Range, Washer
Laundry Laundry Room
Exterior
Parking Features 220 Volt Wiring, Double Garage Attached, Garage Door Opener, Heated Garage
Garage Spaces 2.0
Garage Description 220 Volt Wiring, Double Garage Attached, Garage Door Opener, Heated Garage
Fence None
Community Features Schools Nearby, Shopping Nearby
Roof Type Fiberglass,Other
Porch Balcony(s), Deck, Front Porch
Building
Lot Description Back Yard, Backs on to Park/Green Space, Environmental Reserve, Low Maintenance Landscape, No Neighbours Behind, Many Trees, Secluded, Sloped Down, Treed, Views, Wooded
Foundation Poured Concrete
Architectural Style Acreage with Residence, Bungalow
Level or Stories One
Structure Type Wood Siding
Others
Restrictions Easement Registered On Title,Utility Right Of Way
Tax ID 84026414
Ownership Private
Read Less
Want to know what your home might be worth? Contact us for a FREE valuation!

Our team is ready to help you sell your home for the highest possible price ASAP





