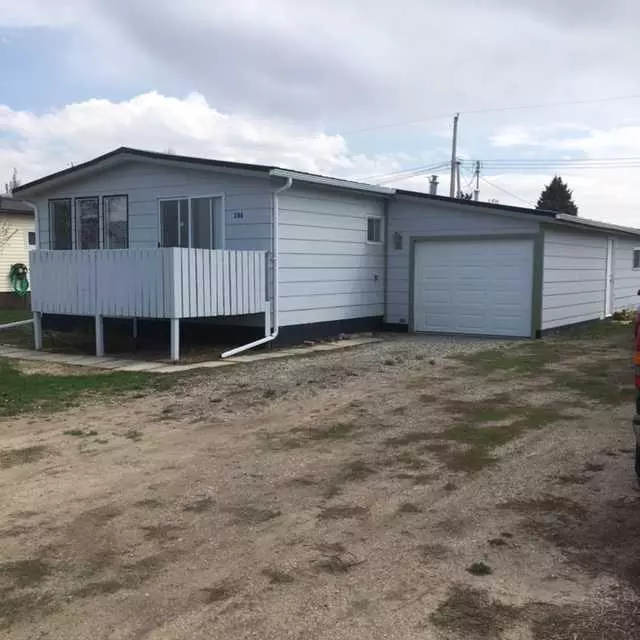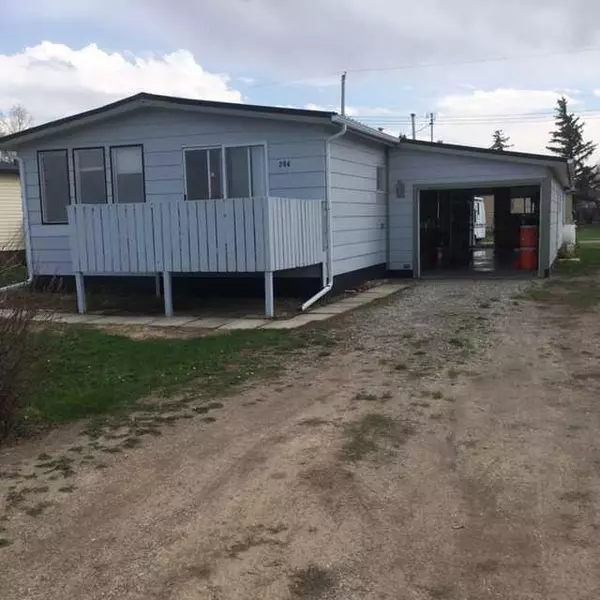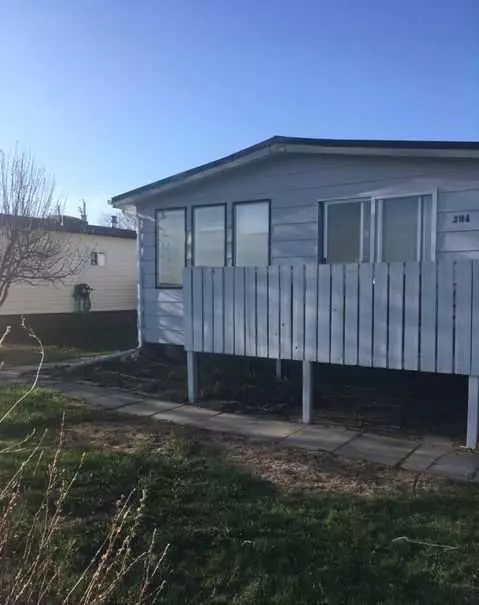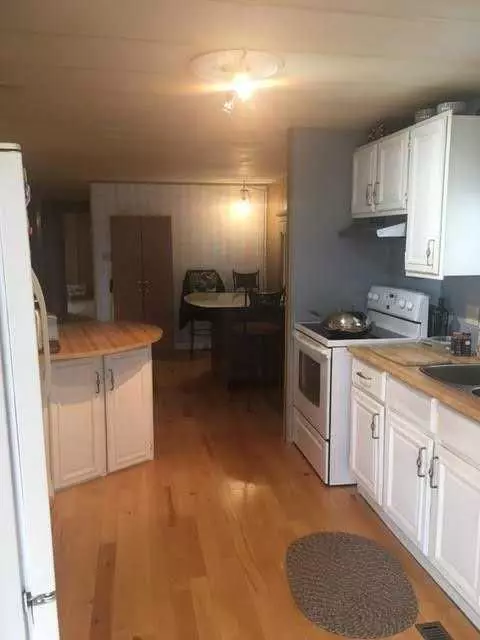$152,000
$164,000
7.3%For more information regarding the value of a property, please contact us for a free consultation.
304 6 AVE N Champion, AB T0L 0R0
3 Beds
2 Baths
1,250 SqFt
Key Details
Sold Price $152,000
Property Type Single Family Home
Sub Type Detached
Listing Status Sold
Purchase Type For Sale
Square Footage 1,250 sqft
Price per Sqft $121
MLS® Listing ID A2131410
Sold Date 06/30/24
Style Double Wide Mobile Home
Bedrooms 3
Full Baths 1
Half Baths 1
Originating Board Calgary
Year Built 1975
Annual Tax Amount $1,492
Tax Year 2023
Lot Size 5,995 Sqft
Acres 0.14
Property Sub-Type Detached
Property Description
Here is the opportunity you may have been looking for; a spacious home at an affordable price on a quiet Street at the north edge of Champion. This double-wide Mobile home has over 1200 sq ft. of living area with several upgrades in both Bathrooms, plus a recent metal Roof. The large Master Bedroom features a walk-in closed and a 2-pce Ensuite. Two more Bedrooms, 4-pce Bathroom and a Kitchen with a huge eating area - plus a separate Dining Room and Living Room that have an unobstructed view of the Farmers Field. A large single attached Garage, 12' x 42', (New concrete floor. Shelving and workbenches stay) and a front drive gravel driveway for extra parking space. Champion is located just south of Vulcan and is a few KM from McGregor Lake, Little Bow Prov. Park and Twin Valley Reservoir. There is also a campground in the Village. Champion has a K-9 school and an outdoor pool and Skating Rink. This property is ideal for someone ready to enjoy small town living. Early Possession possible.
Location
Province AB
County Vulcan County
Zoning Residential
Direction N
Rooms
Other Rooms 1
Basement None
Interior
Interior Features See Remarks
Heating Forced Air, Natural Gas
Cooling None
Flooring Hardwood, Linoleum, Tile
Appliance Dishwasher, Dryer, Microwave, Refrigerator, See Remarks, Stove(s), Washer
Laundry Main Level
Exterior
Parking Features Garage Door Opener, Garage Faces Front, Gravel Driveway, Heated Garage, Oversized, Single Garage Attached, Tandem
Garage Spaces 2.0
Garage Description Garage Door Opener, Garage Faces Front, Gravel Driveway, Heated Garage, Oversized, Single Garage Attached, Tandem
Fence Partial
Community Features Pool, Schools Nearby, Street Lights
Roof Type Metal
Porch Deck
Lot Frontage 50.0
Exposure N
Total Parking Spaces 4
Building
Lot Description Back Lane, Garden, Landscaped, Rectangular Lot
Foundation None
Architectural Style Double Wide Mobile Home
Level or Stories One
Structure Type Composite Siding,Wood Frame
Others
Restrictions None Known
Tax ID 57423735
Ownership Private
Read Less
Want to know what your home might be worth? Contact us for a FREE valuation!

Our team is ready to help you sell your home for the highest possible price ASAP





