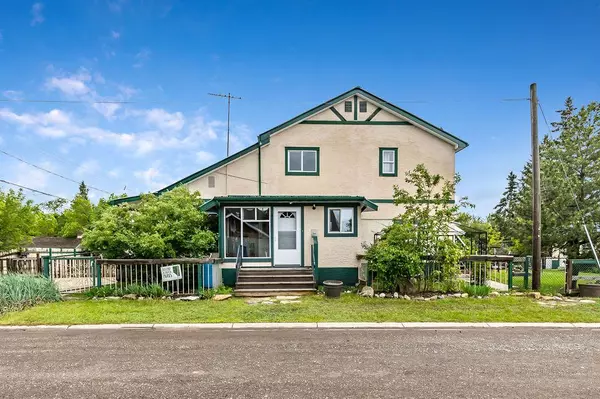$489,900
$489,900
For more information regarding the value of a property, please contact us for a free consultation.
411 1A AVE SW Diamond Valley, AB T0L0H0
4 Beds
3 Baths
1,997 SqFt
Key Details
Sold Price $489,900
Property Type Single Family Home
Sub Type Detached
Listing Status Sold
Purchase Type For Sale
Square Footage 1,997 sqft
Price per Sqft $245
MLS® Listing ID A2143009
Sold Date 07/07/24
Style 2 Storey
Bedrooms 4
Full Baths 3
Originating Board Calgary
Year Built 1935
Annual Tax Amount $3,300
Tax Year 2023
Lot Size 8,850 Sqft
Acres 0.2
Property Sub-Type Detached
Property Description
That true character home on a huge lot in the heart of the vibrant Diamond Valley! This is the place you've been dreaming of, a place to truly live your vibe. It starts with location. A block from the mighty Sheep River and expansive natural beauty to explore. Walking distance to fantastic shopping and dining. This true beauty of a home sits on an enormous 8850 sq' lot with single garage and extra parking pad. Enter through the front door and you begin to feel the charm this home has to offer. The large front entrance provides plenty of space for guests to come and go. To your left, you are greeted with the warmth and heart of the living room. To your right a bedroom - just perfect for kids or guests! Step up into the kitchen/dining room space and imagine the function of the space for large gatherings. The primary bedroom is tucked away providing your perfect sanctuary with a view to your fantastic backyard oasis. The upper level has separate entrance. Illegal suite has two bedrooms, one 3 pcs bathroom and kitchenette. Be sure to allow time on your showing to enjoy the spectacular deck - a great place to start or end your day. Single elongated garage is the hobby enthusiast's dream. Call your realtor today, you need to move out to the Diamond Valley.
Location
Province AB
County Foothills County
Zoning R1
Direction N
Rooms
Basement Partial, Partially Finished
Interior
Interior Features Vinyl Windows
Heating Forced Air
Cooling None
Flooring Ceramic Tile, Laminate, Wood
Appliance Bar Fridge, Electric Stove, Refrigerator
Laundry In Basement, Multiple Locations
Exterior
Parking Features Single Garage Detached
Garage Spaces 1.0
Garage Description Single Garage Detached
Fence Fenced
Community Features Park, Playground, Schools Nearby, Shopping Nearby, Walking/Bike Paths
Roof Type Metal
Porch Deck, Patio
Lot Frontage 58.6
Total Parking Spaces 4
Building
Lot Description Corner Lot, Treed
Foundation Combination
Architectural Style 2 Storey
Level or Stories Two
Structure Type Stucco,Wood Frame
Others
Restrictions None Known
Tax ID 56479026
Ownership Private
Read Less
Want to know what your home might be worth? Contact us for a FREE valuation!

Our team is ready to help you sell your home for the highest possible price ASAP





