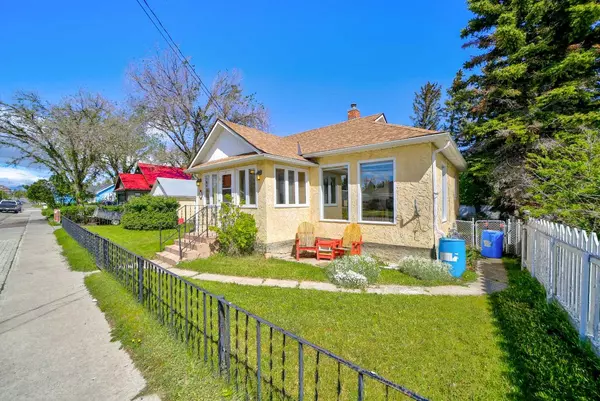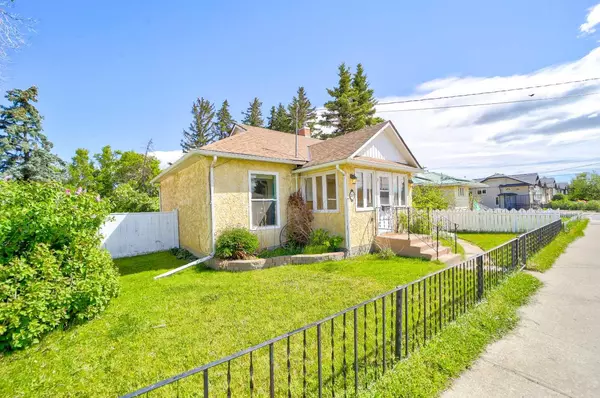$334,000
$339,000
1.5%For more information regarding the value of a property, please contact us for a free consultation.
859 Kettles ST Pincher Creek, AB T0K1W0
3 Beds
1 Bath
1,087 SqFt
Key Details
Sold Price $334,000
Property Type Single Family Home
Sub Type Detached
Listing Status Sold
Purchase Type For Sale
Square Footage 1,087 sqft
Price per Sqft $307
MLS® Listing ID A2139097
Sold Date 07/08/24
Style Bungalow
Bedrooms 3
Full Baths 1
Originating Board Lethbridge and District
Annual Tax Amount $2,161
Tax Year 2024
Lot Size 8,113 Sqft
Acres 0.19
Property Sub-Type Detached
Property Description
This is a very well taken care of home on a great lot on Kettles Street. There are two bedrooms upstairs and a large bedroom on the lower level. The bathroom has been nicely updated, and there are also a few updated windows. The oversized lot gives you a large, private yard with mature trees. A 41' long detached garage has room for two smaller vehicles, or keep the back half as a workshop & just park one inside. There is also off street parking for one vehicle in the driveway. This property is close to the pool, arena, library, skatepark, schools and so much more. It is definitely worth a look - call your favourite realtor to see it today.
Location
Province AB
County Pincher Creek No. 9, M.d. Of
Zoning R1
Direction S
Rooms
Basement Partial, Partially Finished
Interior
Interior Features See Remarks
Heating Forced Air
Cooling None
Flooring Carpet, Hardwood, Laminate, Linoleum
Appliance Dishwasher, Refrigerator, Stove(s), Washer/Dryer Stacked, Window Coverings
Laundry Main Level
Exterior
Parking Features Double Garage Detached, Driveway, Garage Faces Front, Off Street
Garage Spaces 2.0
Garage Description Double Garage Detached, Driveway, Garage Faces Front, Off Street
Fence Partial
Community Features Golf, Park, Playground, Pool, Schools Nearby, Shopping Nearby, Tennis Court(s), Walking/Bike Paths
Roof Type Asphalt Shingle
Porch Patio
Lot Frontage 82.0
Total Parking Spaces 3
Building
Lot Description Back Yard, Lawn, Level, Treed
Foundation Poured Concrete
Architectural Style Bungalow
Level or Stories One
Structure Type Stucco
Others
Restrictions None Known
Tax ID 56870560
Ownership Private
Read Less
Want to know what your home might be worth? Contact us for a FREE valuation!

Our team is ready to help you sell your home for the highest possible price ASAP





