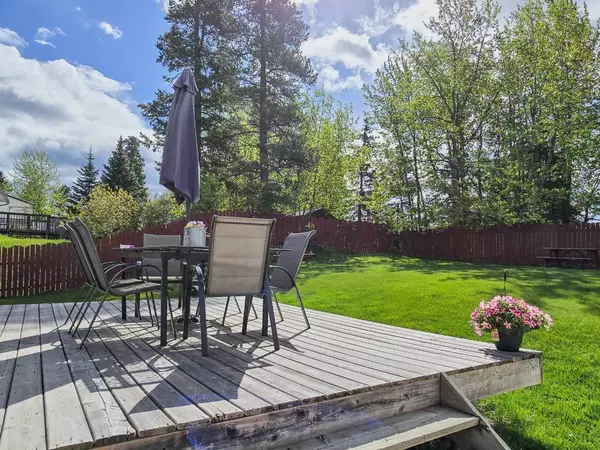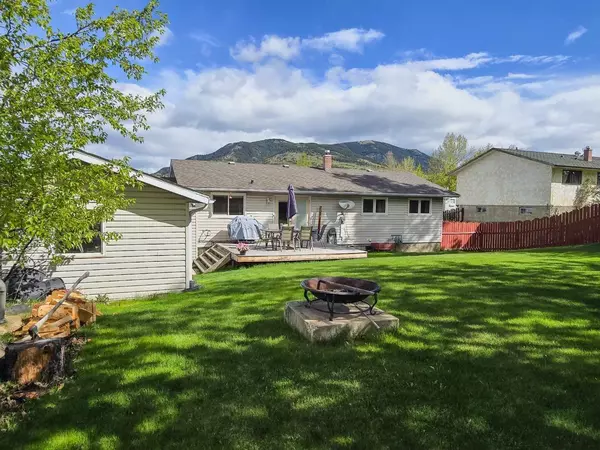$246,000
$249,900
1.6%For more information regarding the value of a property, please contact us for a free consultation.
10417 104th AVE Grande Cache, AB T0E 0Y0
3 Beds
2 Baths
1,220 SqFt
Key Details
Sold Price $246,000
Property Type Single Family Home
Sub Type Detached
Listing Status Sold
Purchase Type For Sale
Square Footage 1,220 sqft
Price per Sqft $201
MLS® Listing ID A2127609
Sold Date 07/10/24
Style Bungalow
Bedrooms 3
Full Baths 1
Half Baths 1
Originating Board Grande Prairie
Year Built 1971
Annual Tax Amount $2,510
Tax Year 2023
Lot Size 9,000 Sqft
Acres 0.21
Property Sub-Type Detached
Property Description
This property meets numerous criteria that buyers frequently seek. With 1220 square feet, this bungalow offers ample space. Upon entering, you are welcomed by a sizable entryway that leads to the rest of the home. Natural light and large windows are prominent features throughout. The living room boasts beautiful engineered hickory flooring and stunning mountain views. An expansive and aesthetically pleasing kitchen is conveniently located nearby, featuring abundant cabinetry, brand-new appliances, quartz countertops, a dining area, and access to a lovely deck. The main floor also comprises three bedrooms, catering to families, a four-piece bathroom, and a two-piece ensuite. The fully developed basement adds to the comfort with a gas fireplace and a bar. Additional desirable attributes include an attached garage, a shed for additional storage, and a serene, fenced backyard with back alley access. There is also space to park a small camper or boat beside the house. This meticulously maintained home also benefits from a newer roof and windows. Schedule a viewing today!
Location
Province AB
County Greenview No. 16, M.d. Of
Zoning R1
Direction N
Rooms
Other Rooms 1
Basement Finished, Full
Interior
Interior Features Kitchen Island
Heating Forced Air
Cooling Central Air
Flooring Carpet, Laminate, Linoleum, Vinyl
Fireplaces Number 1
Fireplaces Type Gas
Appliance Dishwasher, Electric Stove, Refrigerator, Washer/Dryer
Laundry In Basement
Exterior
Parking Features Driveway, Single Garage Attached
Garage Spaces 1.0
Garage Description Driveway, Single Garage Attached
Fence Fenced
Community Features Playground, Schools Nearby, Shopping Nearby, Sidewalks, Street Lights, Walking/Bike Paths
Roof Type Asphalt Shingle
Porch Deck
Lot Frontage 74.8
Total Parking Spaces 2
Building
Lot Description Back Lane, Back Yard, Front Yard
Foundation Wood
Architectural Style Bungalow
Level or Stories One
Structure Type Wood Frame
Others
Restrictions None Known
Tax ID 56236593
Ownership Private
Read Less
Want to know what your home might be worth? Contact us for a FREE valuation!

Our team is ready to help you sell your home for the highest possible price ASAP





