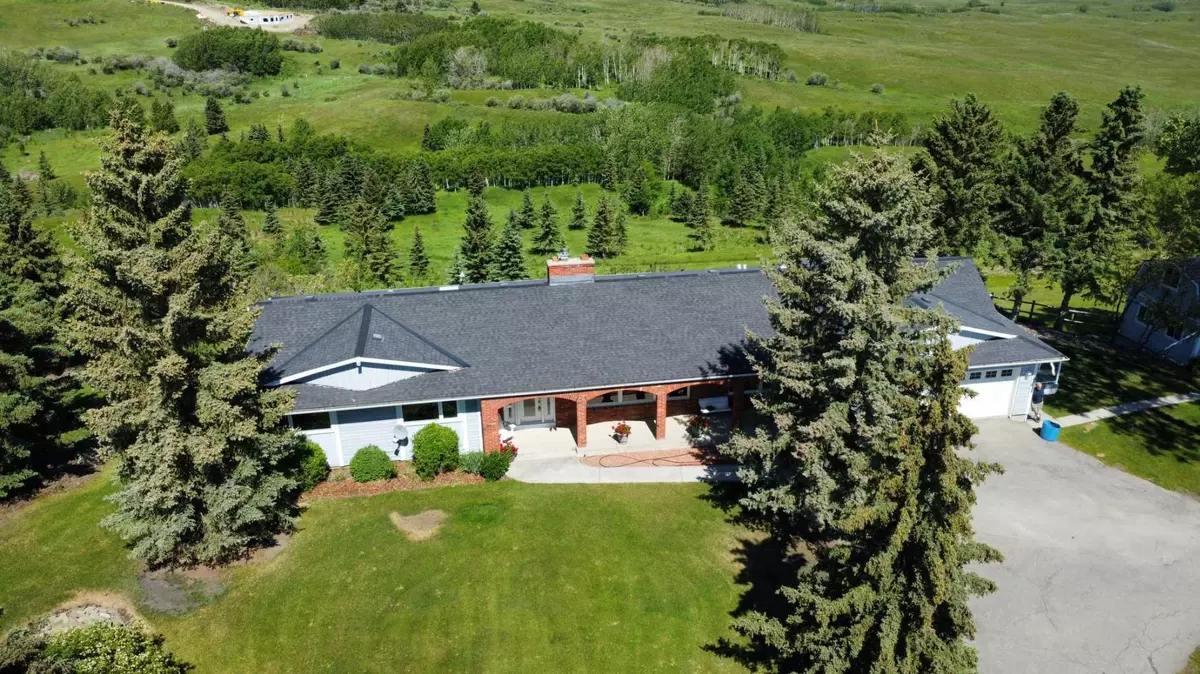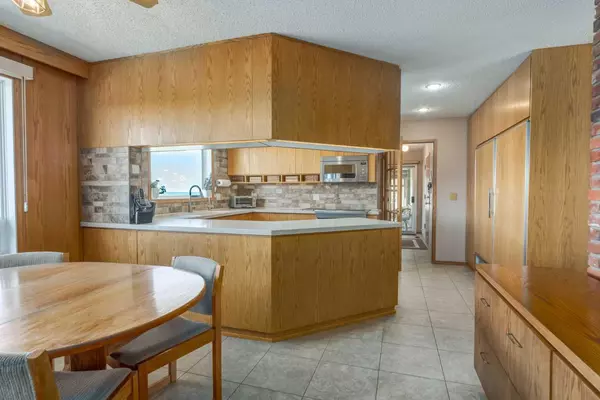$1,400,000
$1,395,000
0.4%For more information regarding the value of a property, please contact us for a free consultation.
75 Cherry Valley CT Rural Rocky View County, AB T3R 1C9
4 Beds
4 Baths
2,610 SqFt
Key Details
Sold Price $1,400,000
Property Type Single Family Home
Sub Type Detached
Listing Status Sold
Purchase Type For Sale
Square Footage 2,610 sqft
Price per Sqft $536
Subdivision Cherry Valley Est
MLS® Listing ID A2142852
Sold Date 07/12/24
Style Acreage with Residence,Bungalow
Bedrooms 4
Full Baths 3
Half Baths 1
Originating Board Calgary
Year Built 1976
Annual Tax Amount $5,415
Tax Year 2023
Lot Size 10.000 Acres
Acres 10.0
Property Description
Stunning Hillside Bungalow on 10 Acres. Discover this exceptional hillside bungalow offering over 2,600 square feet on the main level, with an additional 1,978 square feet in the partially developed lower level. Nestled on a sprawling 10-acre lot, this home features 5 spacious bedrooms and 4 well-appointed bathrooms, perfect for a growing family or those who love to entertain. Step inside to find an updated kitchen equipped with professional series appliances, including a side-by-side Sub-Zero refrigerator and freezer, ideal for any home chef. The rich hardwood floors throughout add warmth and elegance to the open floor plan. Enjoy cozy evenings in the large living room with a charming fireplace, or relax in the sunroom that offers picturesque views of the beautifully landscaped grounds. The family room is perfect for gatherings, complete with a large wall unit for ample storage and display space.
The main floor owner's bedroom is a serene retreat, featuring a recently updated 4-piece ensuite bath. Outside, the property continues to impress with meticulously maintained grounds, a barn with box stalls, storage, and a hay loft, as well as a tractor shed and tool storage. Don't miss this rare opportunity to own a piece of paradise. Contact us today to schedule a private showing of this remarkable home.
Location
Province AB
County Rocky View County
Area Cal Zone Bearspaw
Zoning R-1
Direction E
Rooms
Other Rooms 1
Basement Full, Partially Finished
Interior
Interior Features Bookcases, Breakfast Bar, Built-in Features, Double Vanity
Heating Forced Air, Natural Gas
Cooling None
Flooring Carpet, Ceramic Tile, Hardwood
Fireplaces Number 1
Fireplaces Type Wood Burning
Appliance None
Laundry Main Level
Exterior
Garage Double Garage Attached
Garage Spaces 2.0
Garage Description Double Garage Attached
Fence Fenced
Community Features Golf, Park, Schools Nearby, Shopping Nearby
Roof Type Asphalt Shingle
Porch Deck, Front Porch, Rear Porch
Building
Lot Description Cul-De-Sac, Environmental Reserve, Gazebo, Garden, Landscaped, Many Trees, Native Plants, Private, Secluded, Wooded
Foundation Poured Concrete
Sewer Septic Field, Septic Tank
Water Well
Architectural Style Acreage with Residence, Bungalow
Level or Stories One
Structure Type Brick
Others
Restrictions Restrictive Covenant,Utility Right Of Way
Tax ID 84021741
Ownership Private
Read Less
Want to know what your home might be worth? Contact us for a FREE valuation!

Our team is ready to help you sell your home for the highest possible price ASAP






