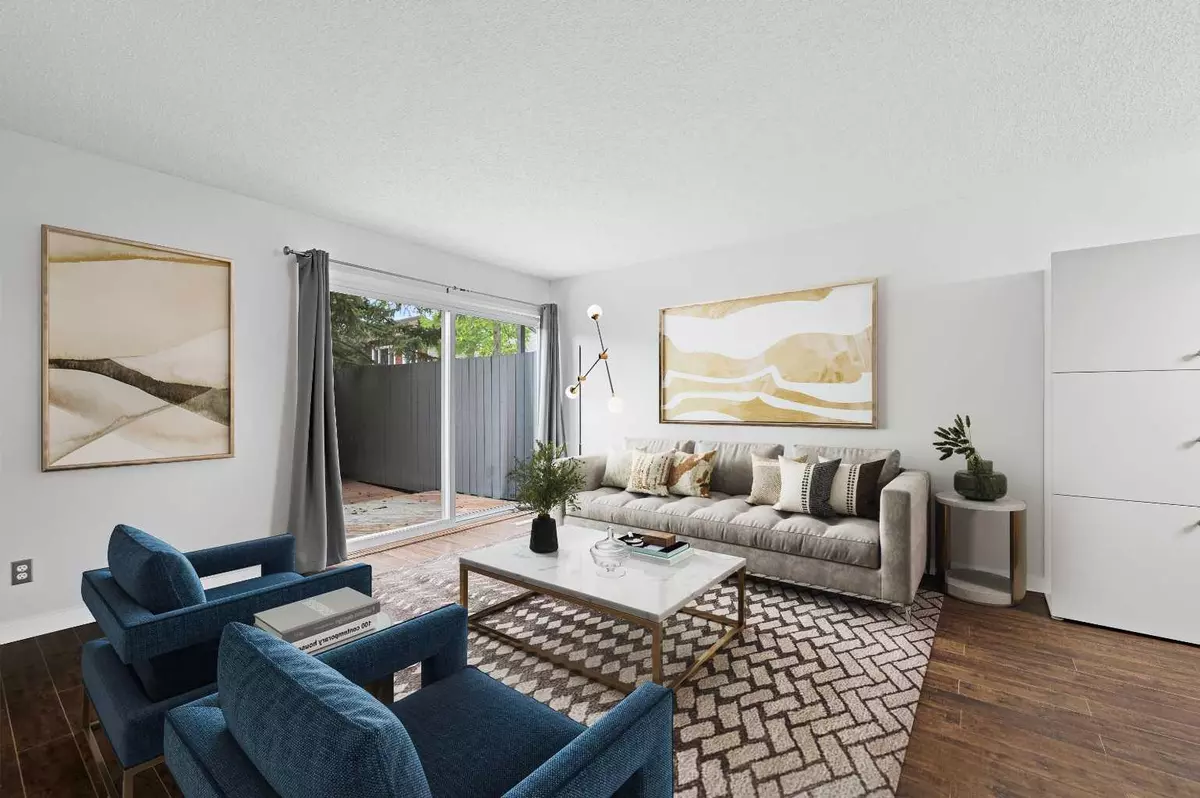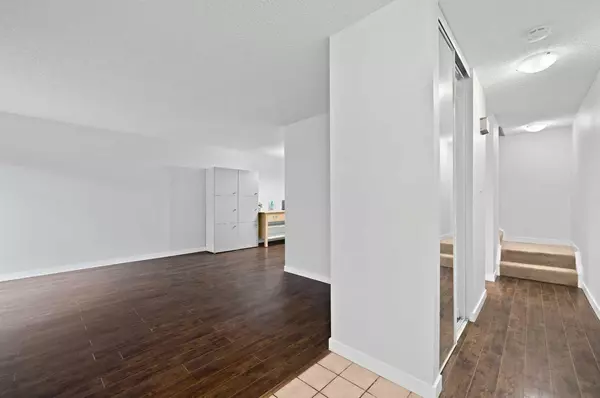$354,000
$359,900
1.6%For more information regarding the value of a property, please contact us for a free consultation.
210 86 AVE SE #129 Calgary, AB T2H 1N6
2 Beds
1 Bath
1,026 SqFt
Key Details
Sold Price $354,000
Property Type Townhouse
Sub Type Row/Townhouse
Listing Status Sold
Purchase Type For Sale
Square Footage 1,026 sqft
Price per Sqft $345
Subdivision Acadia
MLS® Listing ID A2142549
Sold Date 07/18/24
Style 2 Storey
Bedrooms 2
Full Baths 1
Condo Fees $365
Originating Board Calgary
Year Built 1970
Annual Tax Amount $1,783
Tax Year 2024
Property Sub-Type Row/Townhouse
Property Description
**Open House Saturday, June 22nd 10:00-12:00**
Welcome to Highland Estates! This cozy townhome offers 2 bedrooms, 1 bathroom, and a fully developed basement. The main floor boasts a spacious living room with a sliding patio door, alongside a dining room and kitchen. Downstairs, you'll find a family room, versatile flex room/den, and convenient laundry and storage space. Outside, enjoy your private fenced yard complete with a shed and patio. Located in a serene complex with lush greenspace, mature trees, and a playground, this home is positioned near schools, shops, Heritage c-train station, and main roads for easy access to amenities.
Location
Province AB
County Calgary
Area Cal Zone S
Zoning M-CG d44
Direction W
Rooms
Basement Finished, Full
Interior
Interior Features Laminate Counters, Vinyl Windows, Walk-In Closet(s)
Heating Forced Air, Natural Gas
Cooling None
Flooring Carpet, Laminate, Tile
Appliance Dishwasher, Dryer, Electric Range, Garburator, Microwave, Range Hood, Refrigerator, Washer, Window Coverings
Laundry In Basement, Laundry Room
Exterior
Parking Features 220 Volt Wiring, Assigned, Plug-In, Stall
Garage Description 220 Volt Wiring, Assigned, Plug-In, Stall
Fence Fenced
Community Features Park, Playground, Schools Nearby, Shopping Nearby, Sidewalks, Street Lights, Tennis Court(s)
Amenities Available Clubhouse, Park, Party Room, Playground
Roof Type Asphalt Shingle,Flat,Tar/Gravel
Porch Patio
Exposure W
Total Parking Spaces 1
Building
Lot Description Backs on to Park/Green Space
Foundation Poured Concrete
Architectural Style 2 Storey
Level or Stories Two
Structure Type Brick
Others
HOA Fee Include Common Area Maintenance,Insurance,Maintenance Grounds,Professional Management,Reserve Fund Contributions,Snow Removal,Trash
Restrictions Board Approval,Easement Registered On Title,Pet Restrictions or Board approval Required,Pets Allowed
Tax ID 91164558
Ownership Private
Pets Allowed Restrictions, Yes
Read Less
Want to know what your home might be worth? Contact us for a FREE valuation!

Our team is ready to help you sell your home for the highest possible price ASAP





