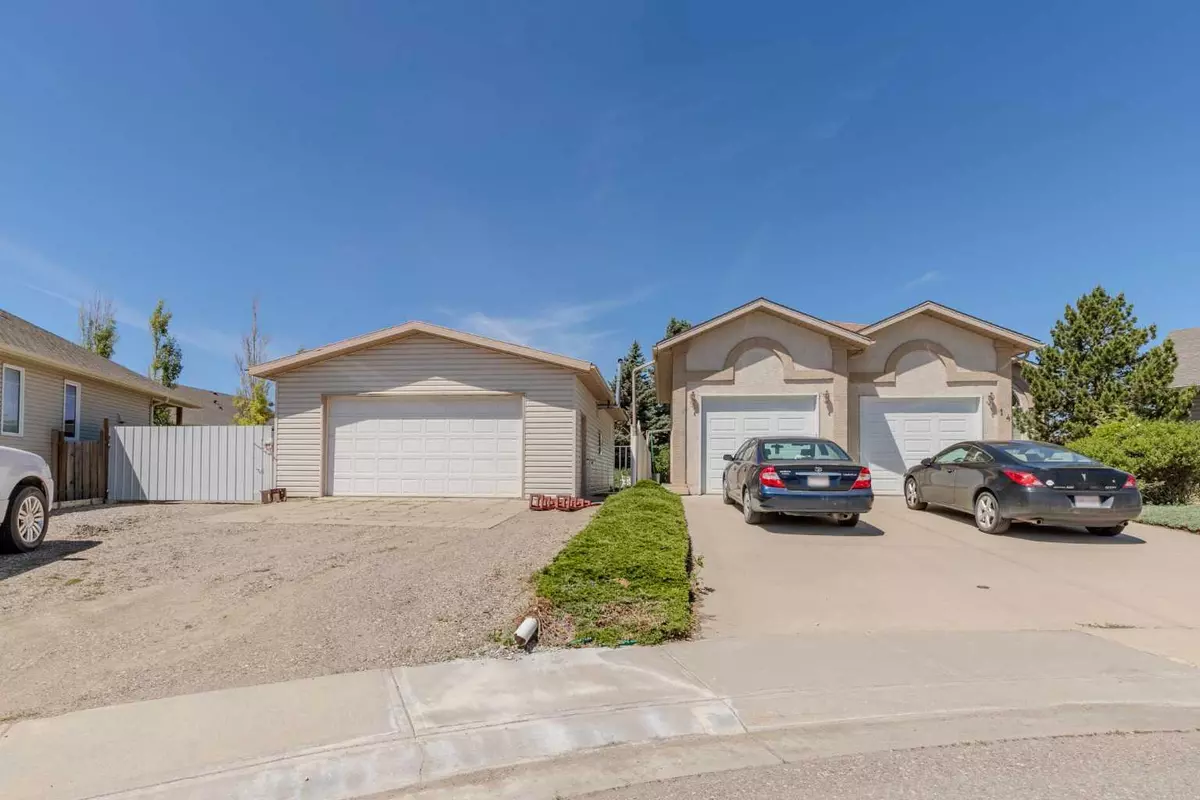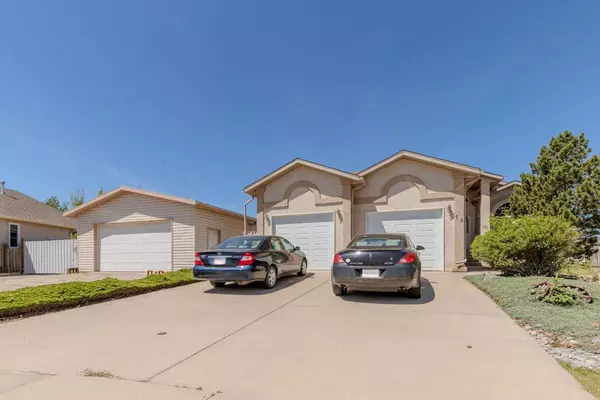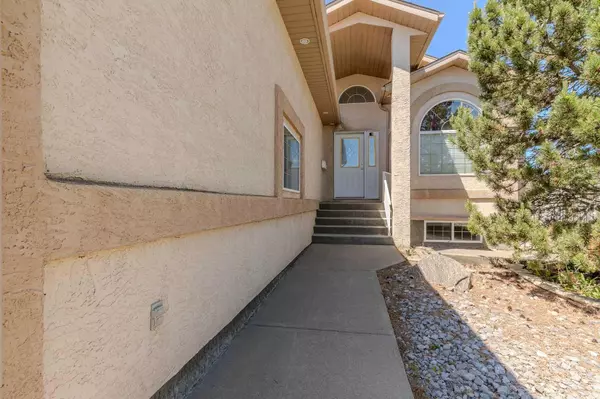$547,000
$589,900
7.3%For more information regarding the value of a property, please contact us for a free consultation.
14 Aspen PL Coalhurst, AB T0L 0V0
6 Beds
3 Baths
1,525 SqFt
Key Details
Sold Price $547,000
Property Type Single Family Home
Sub Type Detached
Listing Status Sold
Purchase Type For Sale
Square Footage 1,525 sqft
Price per Sqft $358
MLS® Listing ID A2141089
Sold Date 07/22/24
Style Bungalow
Bedrooms 6
Full Baths 3
Originating Board Lethbridge and District
Year Built 1998
Annual Tax Amount $3,724
Tax Year 2024
Lot Size 0.300 Acres
Acres 0.3
Property Sub-Type Detached
Property Description
Welcome to 14 Aspen Place in Coalhurst. This spacious property is set on a double lot, providing ample space and versatility. The home features two double garages, one attached and one detached, catering to all your parking and storage needs. Inside, you'll find six bedrooms — three located on the main floor and three in the basement — accommodating large families or offering plenty of space for guests. The main floor includes three bathrooms, ensuring convenience and privacy for all residents. It also boasts a practical layout, starting with a welcoming living room situated off the front door. The heart of the home is the expansive kitchen, complete with a central island that offers additional workspace and seating. Adjacent to the kitchen is the dining room, perfect for family meals and entertaining. From the dining room, step out onto a generously sized deck, ideal for outdoor dining and relaxation. The primary bedroom is a true retreat, featuring ample space for your furnishings and personal touches. The ensuite bathroom includes both a large tub and a separate shower, providing a spa-like experience at home. There's even a walk-in closet — it has it all. The basement is designed for family living and entertainment, featuring a large family room that can serve multiple purposes, from a home theatre to a play area. Additionally, the basement includes three more bedrooms, a substantial storage room, and a utility room, ensuring that you have all the space you need for your belongings and household management. Outside, the property offers extensive yard space, perfect for outdoor activities, gardening, or additional storage. The potential for this home is enormous, providing a canvas for you to create the perfect living environment tailored to your needs and desires. 14 Aspen Place is a unique and versatile property with abundant space and potential. Whether you're looking to accommodate a large family, entertain guests, or simply enjoy the luxury of extra room, this home offers endless possibilities. Contact your favourite Realtor today!
Location
Province AB
County Lethbridge County
Zoning RESI
Direction E
Rooms
Other Rooms 1
Basement Finished, Full
Interior
Interior Features Closet Organizers, Kitchen Island, Soaking Tub, Storage, Walk-In Closet(s)
Heating Forced Air
Cooling Central Air
Flooring Carpet, Linoleum
Appliance Dishwasher, Dryer, Garage Control(s), Refrigerator, Stove(s), Washer, Window Coverings
Laundry Main Level
Exterior
Parking Features Double Garage Attached, Double Garage Detached, Parking Pad
Garage Spaces 4.0
Garage Description Double Garage Attached, Double Garage Detached, Parking Pad
Fence Fenced
Community Features Park, Playground, Schools Nearby, Shopping Nearby, Sidewalks, Street Lights
Roof Type Asphalt Shingle
Porch Deck
Lot Frontage 31.17
Total Parking Spaces 4
Building
Lot Description Back Yard, Cul-De-Sac, Low Maintenance Landscape, Street Lighting
Foundation Poured Concrete
Architectural Style Bungalow
Level or Stories One
Structure Type Stucco
Others
Restrictions None Known
Ownership Private
Read Less
Want to know what your home might be worth? Contact us for a FREE valuation!

Our team is ready to help you sell your home for the highest possible price ASAP





