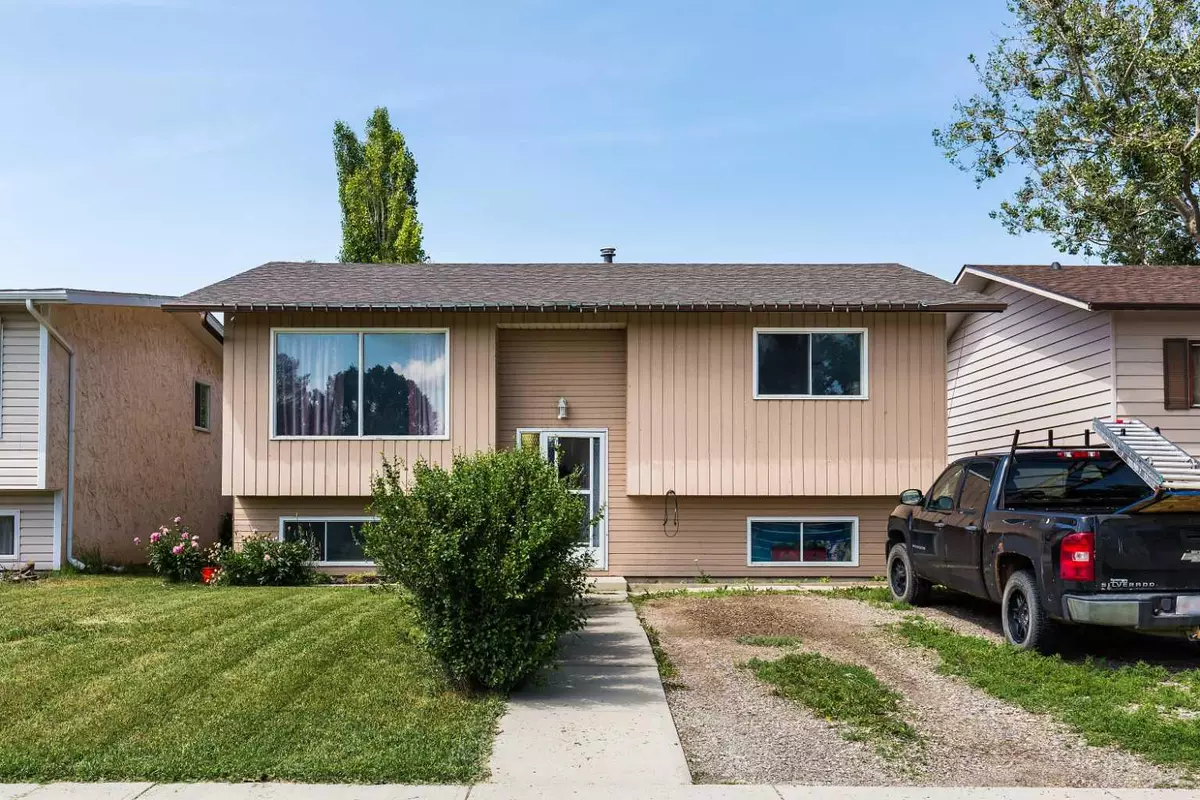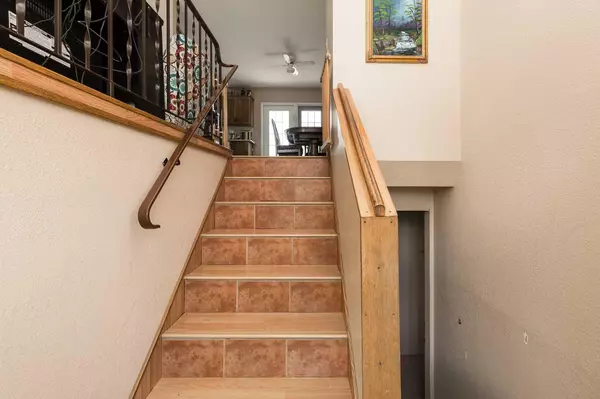$255,000
$269,900
5.5%For more information regarding the value of a property, please contact us for a free consultation.
303 51 AVE Coalhurst, AB T0L 0V0
3 Beds
2 Baths
1,072 SqFt
Key Details
Sold Price $255,000
Property Type Single Family Home
Sub Type Detached
Listing Status Sold
Purchase Type For Sale
Square Footage 1,072 sqft
Price per Sqft $237
MLS® Listing ID A2146054
Sold Date 07/24/24
Style Bi-Level
Bedrooms 3
Full Baths 1
Half Baths 1
Originating Board Lethbridge and District
Year Built 1982
Annual Tax Amount $2,973
Tax Year 2024
Lot Size 5,460 Sqft
Acres 0.13
Property Sub-Type Detached
Property Description
Here's a great opportunity for a little sweat equity! This 2 + 1 bedroom, 1.5 bathroom bi-level, is located on a huge lot with plenty of room for your dream garage! There's been some updates over the years like some laminate flooring, a renovated main floor four-piece bathroom complete with jet tub & vanity with quartz, the hot water tank has been recently replaced and the shingles are seven years old. A nice spacious layout with a huge kitchen & dining area, newer dishwasher and ample sized bedrooms throughout. The basement family room could have a wet bar & the downstairs rec room could easily serve as a fourth bedroom. There's room for a driveway out front as well. Lots of potential here!
Location
Province AB
County Lethbridge County
Zoning Residential
Direction S
Rooms
Basement Finished, Full
Interior
Interior Features See Remarks
Heating Forced Air
Cooling None
Flooring Carpet, Laminate, Linoleum
Appliance Dishwasher, Dryer, Refrigerator, Stove(s), Washer, Window Coverings
Laundry In Basement
Exterior
Parking Features Off Street
Garage Description Off Street
Fence Partial
Community Features Other, Playground, Schools Nearby, Shopping Nearby
Roof Type Asphalt Shingle
Porch Deck
Lot Frontage 42.0
Total Parking Spaces 2
Building
Lot Description Back Lane, Lawn, Landscaped
Foundation Poured Concrete
Architectural Style Bi-Level
Level or Stories Bi-Level
Structure Type Wood Siding
Others
Restrictions None Known
Tax ID 57218915
Ownership Other
Read Less
Want to know what your home might be worth? Contact us for a FREE valuation!

Our team is ready to help you sell your home for the highest possible price ASAP





