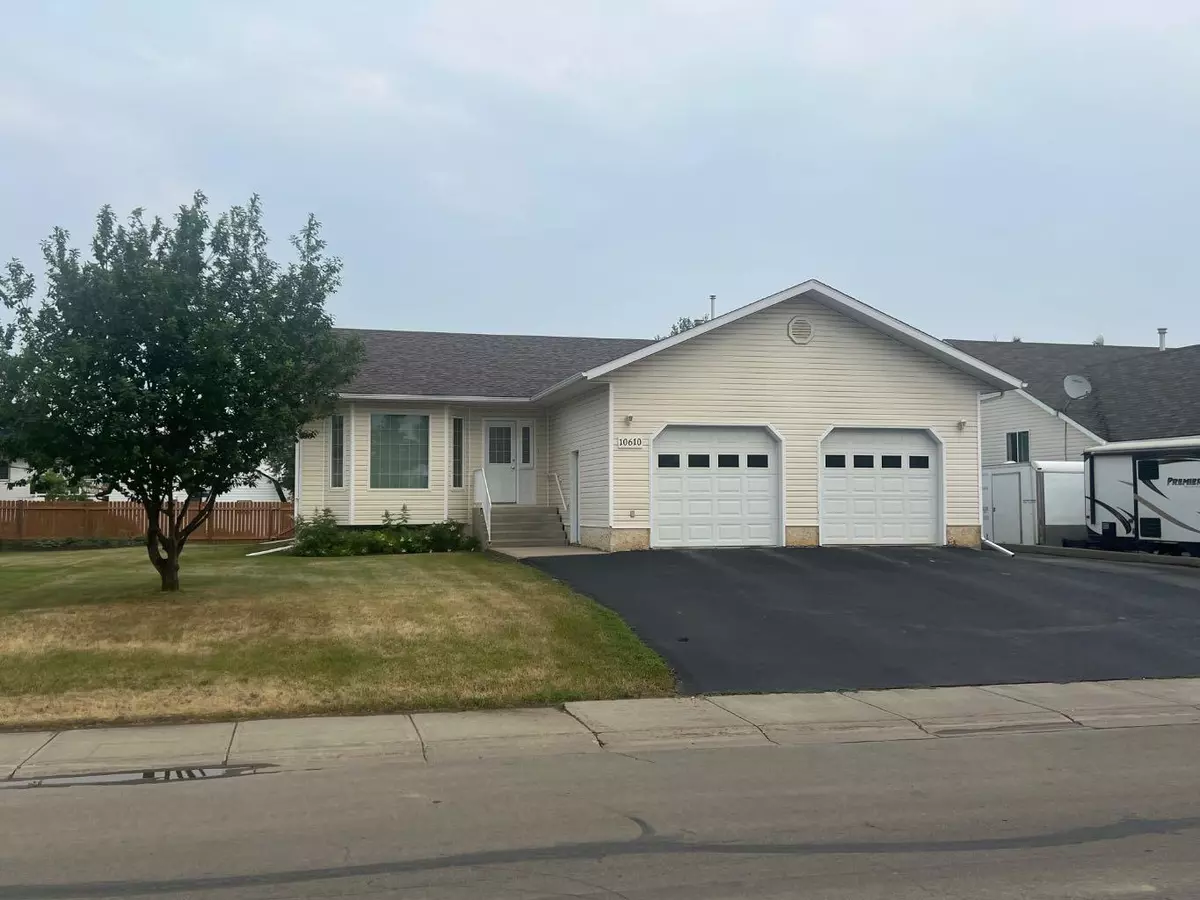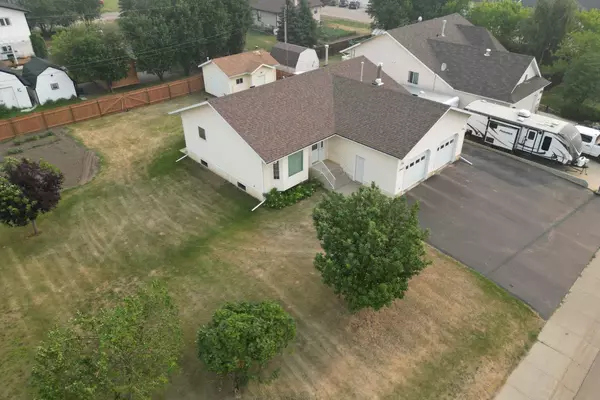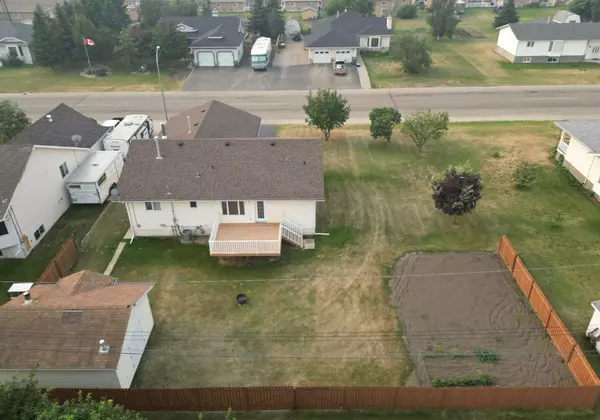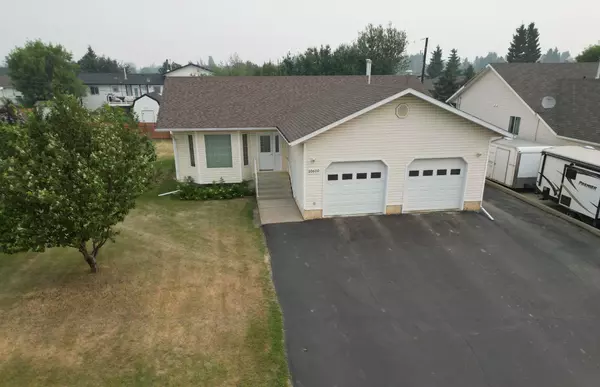$360,000
$375,000
4.0%For more information regarding the value of a property, please contact us for a free consultation.
10610 98 Ave La Crete, AB T0H2H0
5 Beds
2 Baths
1,237 SqFt
Key Details
Sold Price $360,000
Property Type Single Family Home
Sub Type Detached
Listing Status Sold
Purchase Type For Sale
Square Footage 1,237 sqft
Price per Sqft $291
MLS® Listing ID A2151249
Sold Date 07/25/24
Style Bungalow
Bedrooms 5
Full Baths 2
Originating Board Grande Prairie
Year Built 1998
Annual Tax Amount $3,250
Tax Year 2024
Lot Size 0.279 Acres
Acres 0.28
Lot Dimensions 31m across, 36.5m deep
Property Sub-Type Detached
Property Description
Charming 5 bedroom 2 bath bungalow combines classic charm with modern conveniences. Nestled in a well established neighborhood, this property offers a perfect blend of comfort and style. Generous living space offered by the expansive living room, perfect for family gatherings and entertaining guests. Spacious design in the kitchen with ample cabinetry, corner pantry and island. Dining area with patio door leading out onto the private back deck, the perfect outdoor space to enjoy. The finished basement has lots to offer with a large play area, 3 beds and a full bath. In floor heat as well as the option to install the woodstove that comes with the place. Lots of storage options with a separate cold storage, ample closets and storage under the stairs, not to mention the spacious 2 car garage! A beautifully landscaped yard with a large garden plot, planted trees and a garden plot, ideal for outdoor relaxation, and enjoyment. Close to schools, parks, shopping, and downtown amenities making daily errands a breeze. Don't miss out on this incredible opportunity to own your very own home! Schedule a viewing today and lets see if its the right fit for you.
Location
Province AB
County Mackenzie County
Zoning H-R1
Direction S
Rooms
Basement Finished, Full
Interior
Interior Features Central Vacuum, Closet Organizers, Kitchen Island, Laminate Counters, Pantry, Storage, Vinyl Windows
Heating In Floor, Forced Air, Natural Gas
Cooling Central Air
Flooring Linoleum
Fireplaces Number 1
Fireplaces Type Wood Burning Stove
Appliance Central Air Conditioner, Dishwasher, Electric Stove, Refrigerator, Washer/Dryer
Laundry Laundry Room, Main Level
Exterior
Parking Features Double Garage Attached
Garage Spaces 2.0
Garage Description Double Garage Attached
Fence Partial
Community Features Schools Nearby, Shopping Nearby, Sidewalks, Street Lights
Roof Type Asphalt Shingle
Porch Deck
Lot Frontage 101.71
Total Parking Spaces 5
Building
Lot Description Back Lane, Back Yard, City Lot, Fruit Trees/Shrub(s), Few Trees, Garden, Landscaped, Yard Lights
Foundation Wood
Architectural Style Bungalow
Level or Stories Two
Structure Type Manufactured Floor Joist,Vinyl Siding,Wood Frame
Others
Restrictions Utility Right Of Way
Tax ID 83597161
Ownership Private
Read Less
Want to know what your home might be worth? Contact us for a FREE valuation!

Our team is ready to help you sell your home for the highest possible price ASAP





