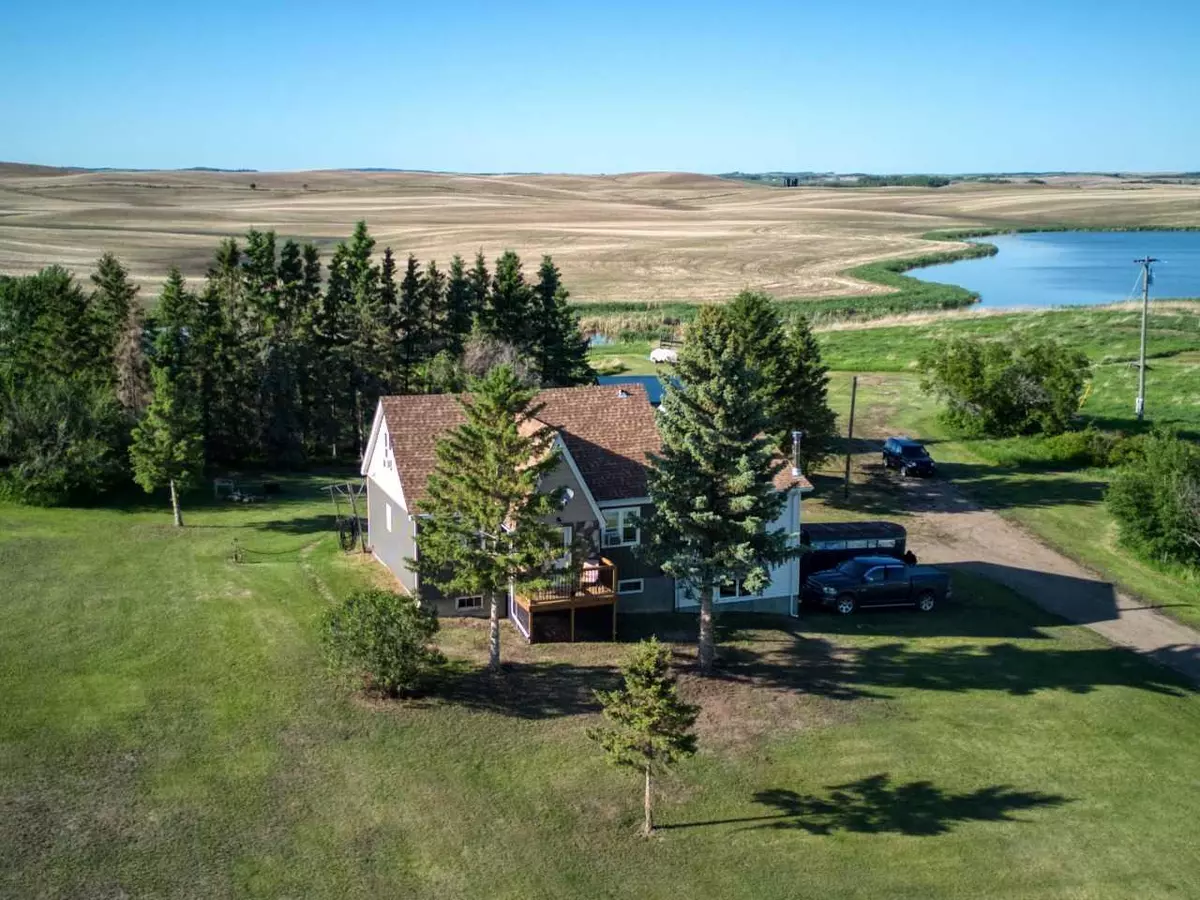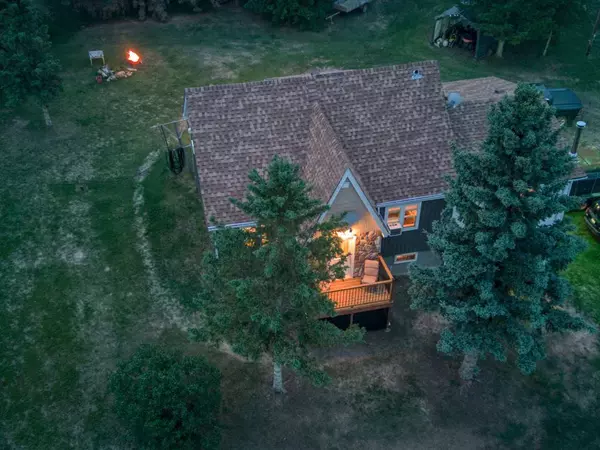$359,900
$359,900
For more information regarding the value of a property, please contact us for a free consultation.
52054 Township 525 RD Clandonald, AB T0B0X0
5 Beds
2 Baths
1,823 SqFt
Key Details
Sold Price $359,900
Property Type Single Family Home
Sub Type Detached
Listing Status Sold
Purchase Type For Sale
Square Footage 1,823 sqft
Price per Sqft $197
Subdivision Clandonald
MLS® Listing ID A2146061
Sold Date 07/26/24
Style 1 and Half Storey,Acreage with Residence
Bedrooms 5
Full Baths 2
Originating Board Central Alberta
Year Built 1948
Annual Tax Amount $1,645
Tax Year 2023
Lot Size 6.820 Acres
Acres 6.82
Property Description
SECLUDED 5-BEDROOM HOUSE ON 6.8 ACRES Hard to find, very private, large family home on 6.82 acres with 5 above ground bedrooms. This home sits on a hill with fantastic views and well back from quiet farm road. Only 3.4 miles to paved roads both North and South. Vermilion-20 mins, Lloydminster-39 mins, Elk Point-34 mins. 1,823 sq ft above ground & total of 2,282 sq ft of usable area (including lower level). Main floor boasts 3 bedrms, a 5-piece bathrm & open plan living/dining/kitchen combo plus Main Fl Laundry/Mud Rm. Upper floor has 2 bedrooms with walk in closets and a large linen closet. Lower floor offers a Family Rm with walk-out, Den, 3-piece bathrm, workshop & utility room. Substantially renovated, 9 new windows in older part of the home, mostly new siding, new fascia, soffits and eavestroughs. Attractive decks front & back complete this desirable family home. This property must be seen to be fully appreciated. Fast possession can be accommodated.
Location
Province AB
County Vermilion River, County Of
Zoning CR-S
Direction S
Rooms
Basement Finished, Full, Walk-Out To Grade
Interior
Interior Features Ceiling Fan(s), Double Vanity, Kitchen Island, Laminate Counters, No Smoking Home, Recessed Lighting, Wired for Data
Heating Forced Air, Natural Gas, Wood
Cooling None
Flooring Carpet, Vinyl Plank
Appliance Dishwasher, Dryer, Electric Range, Gas Water Heater, Microwave Hood Fan, Refrigerator, Washer, Window Coverings
Laundry Main Level
Exterior
Garage Parking Pad, RV Access/Parking
Garage Description Parking Pad, RV Access/Parking
Fence None
Community Features None
Roof Type Asphalt Shingle
Porch Deck, Porch
Total Parking Spaces 8
Building
Lot Description Farm
Foundation Poured Concrete
Water Well
Architectural Style 1 and Half Storey, Acreage with Residence
Level or Stories One and One Half
Structure Type Vinyl Siding,Wood Frame
Others
Restrictions Utility Right Of Way
Tax ID 57004951
Ownership Private
Read Less
Want to know what your home might be worth? Contact us for a FREE valuation!

Our team is ready to help you sell your home for the highest possible price ASAP






