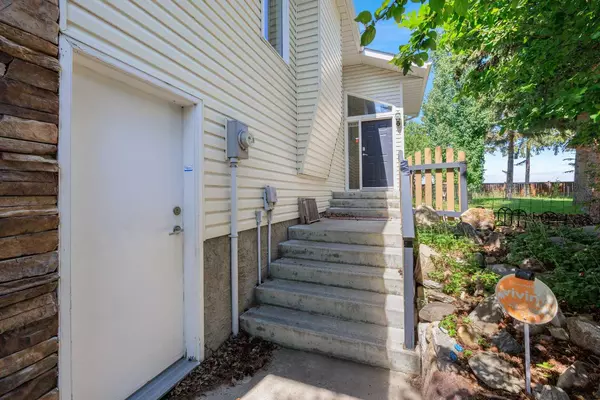$485,000
$485,000
For more information regarding the value of a property, please contact us for a free consultation.
108 Murray Bay Carstairs, AB T0M 0N0
3 Beds
2 Baths
1,324 SqFt
Key Details
Sold Price $485,000
Property Type Single Family Home
Sub Type Detached
Listing Status Sold
Purchase Type For Sale
Square Footage 1,324 sqft
Price per Sqft $366
MLS® Listing ID A2149075
Sold Date 07/30/24
Style Bi-Level
Bedrooms 3
Full Baths 2
Originating Board Calgary
Year Built 1992
Annual Tax Amount $3,656
Tax Year 2024
Lot Size 7,342 Sqft
Acres 0.17
Property Sub-Type Detached
Property Description
Welcome Home to this beautifully updated bi-level on a large pie-shaped lot with nice, mature trees in a quiet cul-de-sac BACKING ONTO FARMLAND. Let's start with the amazing, oversized, heated garage that is 28x23.5' with room for vehicles, toys, workshop, storage and more. Above that you will find the full-width (29') south facing balcony that is accessed through triple panel patio doors in both the living room and dining room. Walk-up to the private front door and into the spacious entryway. Up a short flight of stairs you will find the living room with lovely gas fireplace. The dining room is a great size for a full dining suite. The kitchen features beautiful cabinetry and lots of counter space with a bonus eating bar that looks into the living room. The master bedroom is a nice size and the second bedroom/den has patio doors to access the sunroom. There is also a full bathroom including jet tub. In the basement you will find a large bedroom, 3pc bath and laundry room plus access to the garage. The yard will delight with many mature trees and a nice area for green-thumbs to enjoy. The seating areas are endless and fit for all Alberta seasons. Call your favorite Local REALTOR today to have a look!
Location
Province AB
County Mountain View County
Zoning R-1
Direction S
Rooms
Basement Finished, Partial
Interior
Interior Features Breakfast Bar, Ceiling Fan(s), Jetted Tub, See Remarks
Heating Forced Air
Cooling None
Flooring Carpet, Hardwood
Fireplaces Number 1
Fireplaces Type Gas
Appliance Dishwasher, Electric Stove, Garage Control(s), Microwave Hood Fan, Refrigerator, Washer/Dryer, Window Coverings
Laundry In Basement
Exterior
Parking Features Double Garage Attached, Heated Garage, Insulated, Oversized
Garage Spaces 2.0
Garage Description Double Garage Attached, Heated Garage, Insulated, Oversized
Fence Partial
Community Features Golf, Playground, Sidewalks
Roof Type Asphalt Shingle
Porch Balcony(s), Deck, Glass Enclosed, See Remarks
Lot Frontage 30.74
Total Parking Spaces 5
Building
Lot Description Back Yard, Cul-De-Sac, No Neighbours Behind, Pie Shaped Lot, Views
Foundation Poured Concrete
Architectural Style Bi-Level
Level or Stories Bi-Level
Structure Type Brick,Vinyl Siding,Wood Frame
Others
Restrictions None Known
Tax ID 91396837
Ownership Private
Read Less
Want to know what your home might be worth? Contact us for a FREE valuation!

Our team is ready to help you sell your home for the highest possible price ASAP





