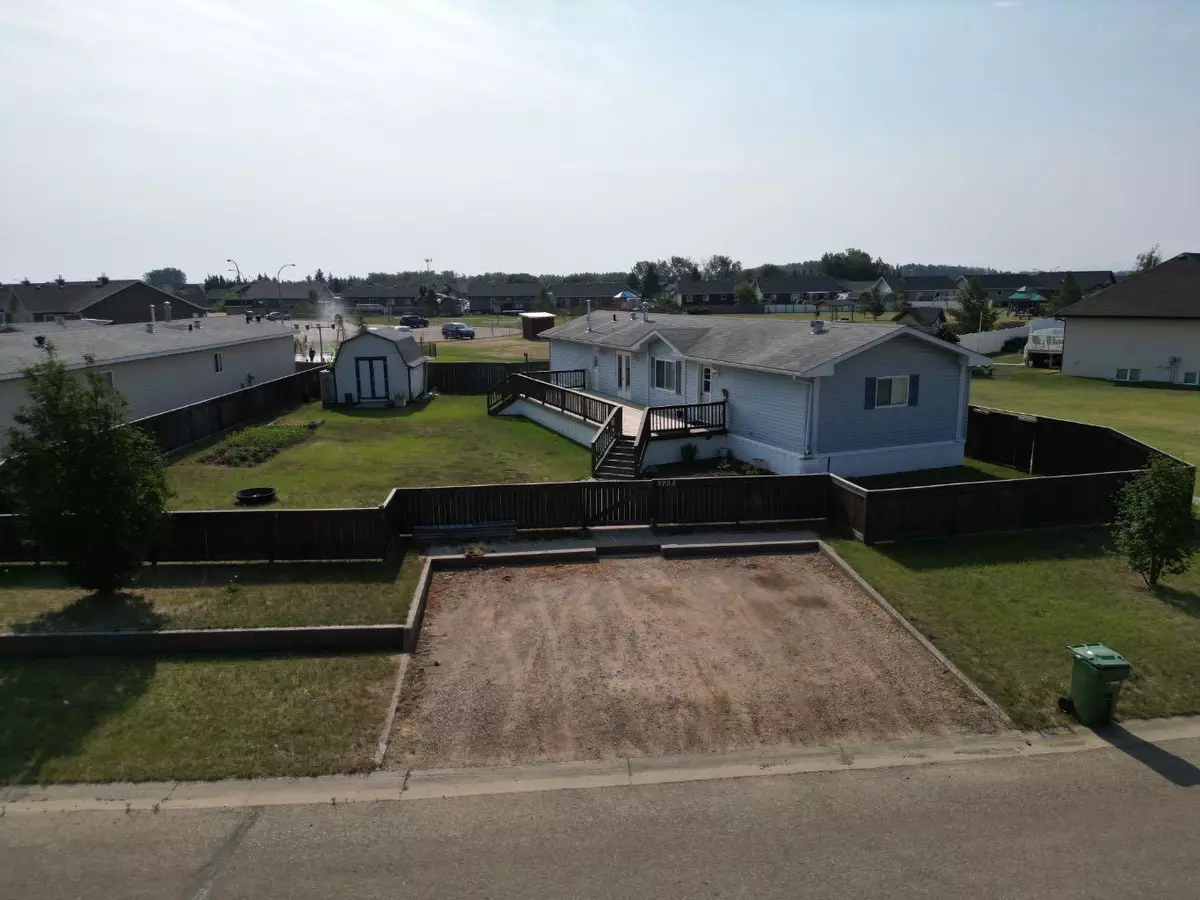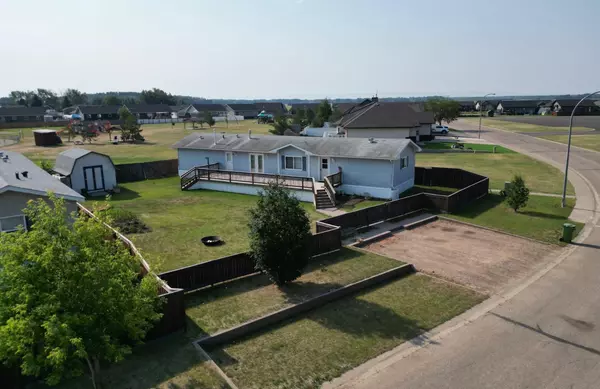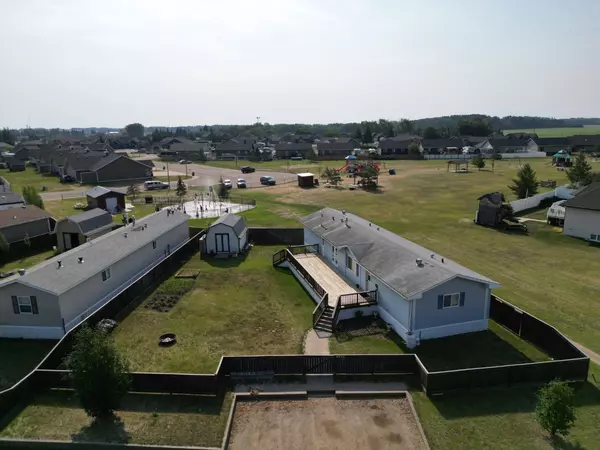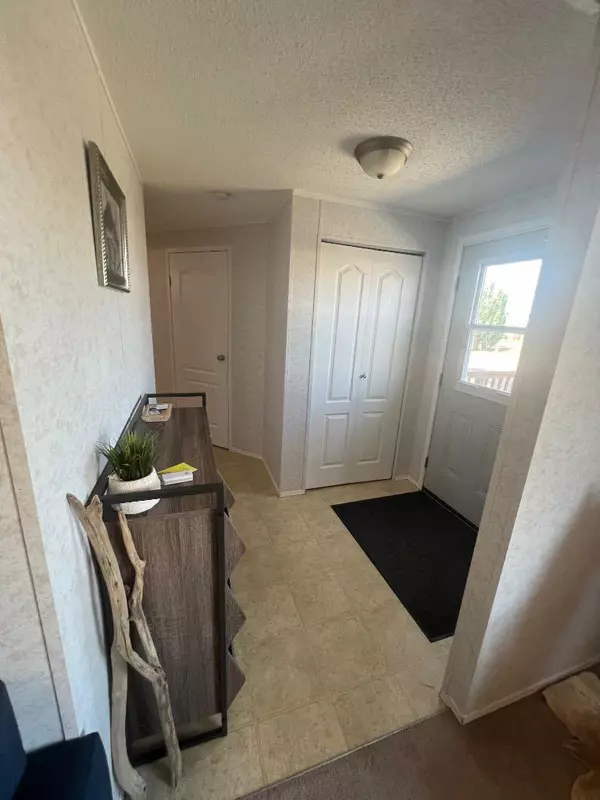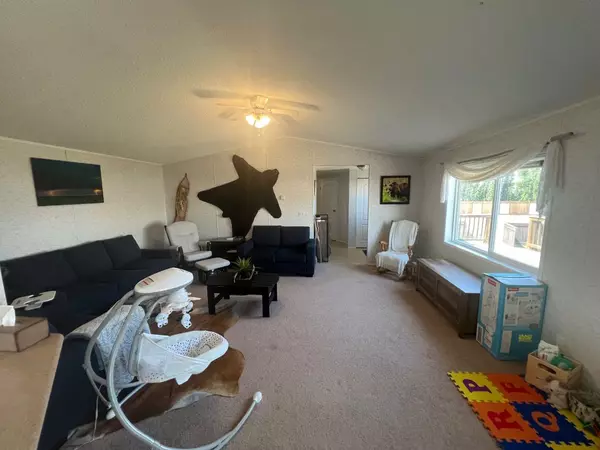$280,000
$280,000
For more information regarding the value of a property, please contact us for a free consultation.
9705 111 Street La Crete, AB T0H2H0
3 Beds
2 Baths
1,520 SqFt
Key Details
Sold Price $280,000
Property Type Single Family Home
Sub Type Detached
Listing Status Sold
Purchase Type For Sale
Square Footage 1,520 sqft
Price per Sqft $184
MLS® Listing ID A2149928
Sold Date 08/02/24
Style Modular Home
Bedrooms 3
Full Baths 2
Originating Board Grande Prairie
Year Built 2007
Annual Tax Amount $2,244
Tax Year 2024
Lot Size 8,740 Sqft
Acres 0.2
Property Sub-Type Detached
Property Description
Welcome to this sought after 1520 sq/ft home up for sale at the perfect location! Just next to Knelsen park, this beautiful property offers a great option of walking to the park, while still having the privacy of a fully fenced yard. Tons of great features in this 3 bed 2 bath residence, that shows really well! Nice open main area with vaulted ceilings, kitchen with tons of cabinets, huge walk in pantry, and comes complete with all the appliances. 2 bedrooms and a full bath down at the far end, and master suite with walk in closet and ensuite on the other. Great floorplan in this home with lots of storage, roomy entrance with huge coat closet. Yard has concrete curbing for the parking lot giving it a nice clean look, massive 12' by 45' deck great for entertaining, a firepit area, and comes with a shed. This one wont last long, come have a look today!
Location
Province AB
County Mackenzie County
Zoning MHS
Direction N
Rooms
Other Rooms 1
Basement None
Interior
Interior Features Built-in Features, Ceiling Fan(s), Chandelier, Closet Organizers, Laminate Counters, Open Floorplan, Pantry, Vinyl Windows
Heating Central, Forced Air, Natural Gas
Cooling None
Flooring Carpet, Linoleum
Appliance Dishwasher, Electric Stove, Refrigerator, Washer/Dryer
Laundry Laundry Room, Main Level
Exterior
Parking Features Aggregate, Off Street, Parking Lot, Parking Pad
Garage Description Aggregate, Off Street, Parking Lot, Parking Pad
Fence Fenced
Community Features Playground, Schools Nearby, Shopping Nearby, Street Lights
Roof Type Asphalt Shingle
Porch Deck
Lot Frontage 99.25
Exposure N
Total Parking Spaces 5
Building
Lot Description Back Yard, Backs on to Park/Green Space, Lawn, No Neighbours Behind, Landscaped
Building Description Vinyl Siding,Wood Frame, 12 by 16 hiproof shed
Foundation Piling(s)
Architectural Style Modular Home
Level or Stories One
Structure Type Vinyl Siding,Wood Frame
Others
Restrictions Underground Utility Right of Way
Tax ID 83593722
Ownership Private
Read Less
Want to know what your home might be worth? Contact us for a FREE valuation!

Our team is ready to help you sell your home for the highest possible price ASAP

