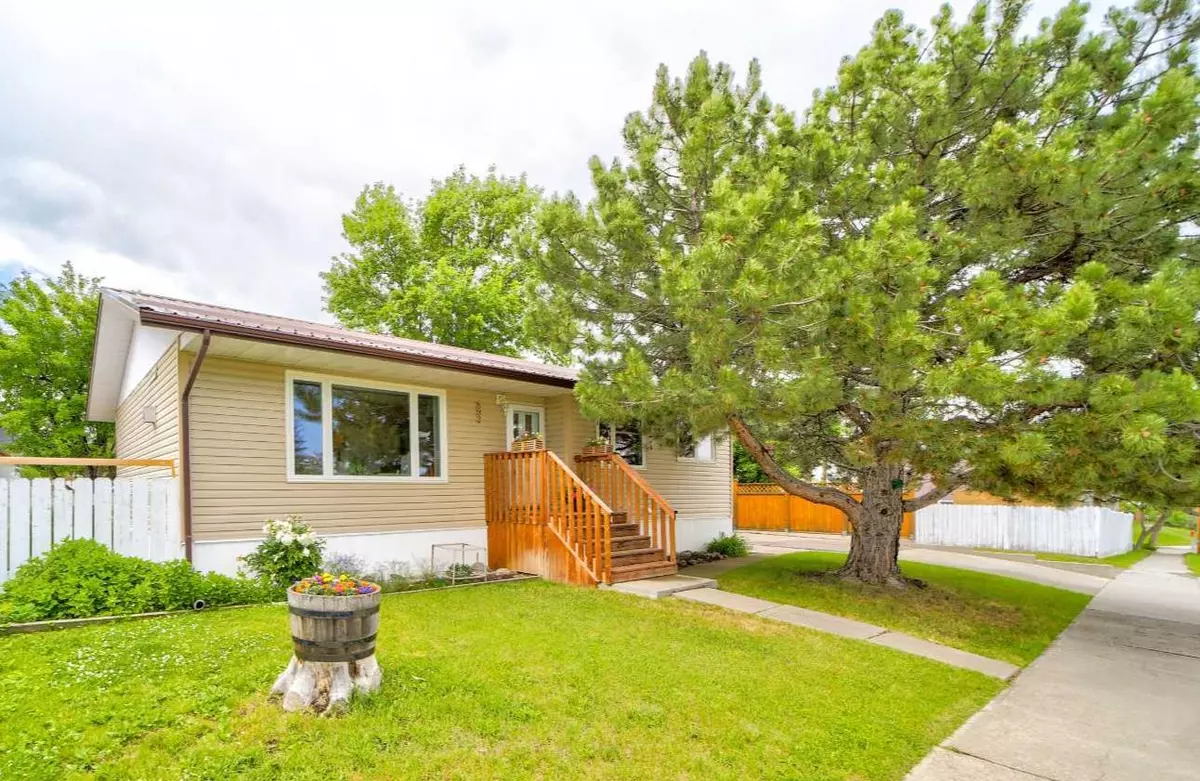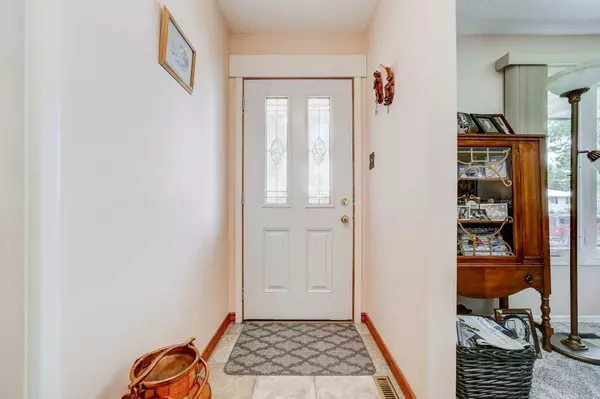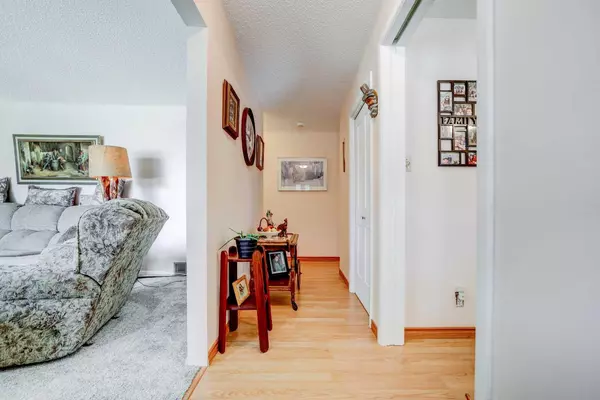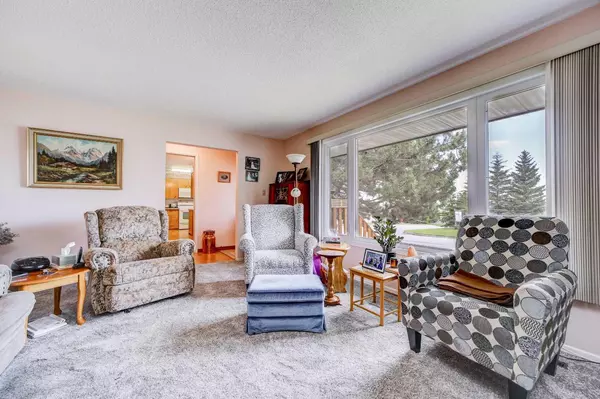$391,500
$398,000
1.6%For more information regarding the value of a property, please contact us for a free consultation.
892 East AVE Pincher Creek, AB T0K1W0
4 Beds
2 Baths
1,214 SqFt
Key Details
Sold Price $391,500
Property Type Single Family Home
Sub Type Detached
Listing Status Sold
Purchase Type For Sale
Square Footage 1,214 sqft
Price per Sqft $322
MLS® Listing ID A2146364
Sold Date 08/07/24
Style Bungalow
Bedrooms 4
Full Baths 2
Originating Board Lethbridge and District
Year Built 1967
Annual Tax Amount $2,777
Tax Year 2024
Lot Size 6,720 Sqft
Acres 0.15
Property Sub-Type Detached
Property Description
This four bedroom, two bathroom bungalow is move-in ready! The list of updates that have been completed is long and includes all of the big ticket items - furnace, hot water tank, main floor windows, interior & exterior doors, paint, carpet, flooring, and vinyl siding. The metal roof was installed 15 years ago and has a 55 year guarantee. On top of all of that, there is a beautiful yard & patio, asphalt driveway with room for two vehicles, and a heated detached garage with great alley access. The yard is fully fenced with multiple gates to get your vehicles or toys inside. This home truly has something for everyone! Call your favourite realtor to see it today.
Location
Province AB
County Pincher Creek No. 9, M.d. Of
Zoning R1
Direction E
Rooms
Basement Finished, Full
Interior
Interior Features Ceiling Fan(s), No Animal Home, No Smoking Home
Heating Fireplace(s), Forced Air, Natural Gas
Cooling None
Flooring Carpet, Laminate, Linoleum
Fireplaces Number 1
Fireplaces Type Gas, Living Room
Appliance Dishwasher, Microwave Hood Fan, Refrigerator, Stove(s), Washer/Dryer, Window Coverings
Laundry In Basement, Laundry Room
Exterior
Parking Features 220 Volt Wiring, Alley Access, Asphalt, Driveway, Front Drive, Garage Door Opener, Garage Faces Side, Heated Garage, Off Street, Single Garage Detached
Garage Spaces 1.0
Garage Description 220 Volt Wiring, Alley Access, Asphalt, Driveway, Front Drive, Garage Door Opener, Garage Faces Side, Heated Garage, Off Street, Single Garage Detached
Fence Fenced
Community Features Golf, Playground, Pool, Schools Nearby, Sidewalks, Walking/Bike Paths
Roof Type Metal
Porch Patio
Lot Frontage 70.0
Total Parking Spaces 3
Building
Lot Description Back Yard, Few Trees, Lawn, Level, Rectangular Lot
Building Description Vinyl Siding, Garden Sheds (2)
Foundation Poured Concrete
Architectural Style Bungalow
Level or Stories One
Structure Type Vinyl Siding
Others
Restrictions None Known
Tax ID 56870544
Ownership Private
Read Less
Want to know what your home might be worth? Contact us for a FREE valuation!

Our team is ready to help you sell your home for the highest possible price ASAP





