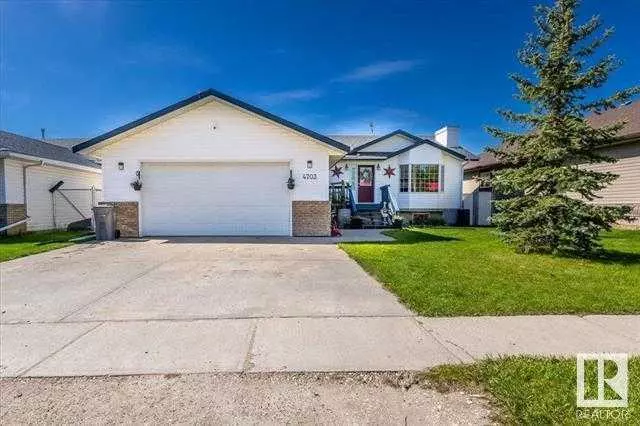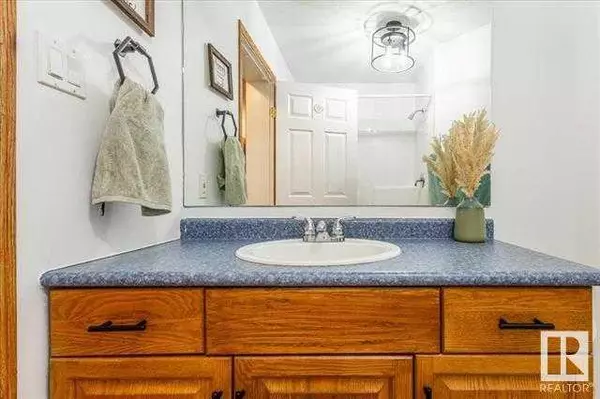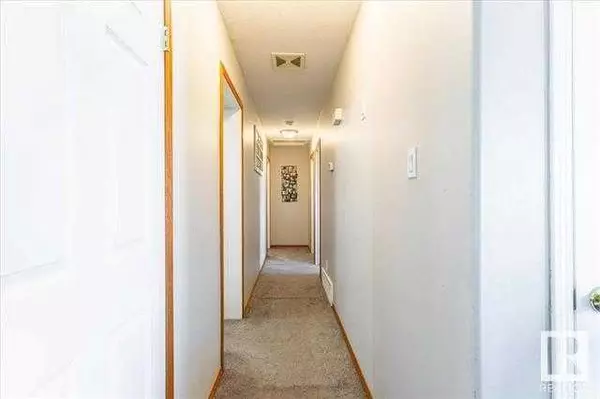$317,000
$329,000
3.6%For more information regarding the value of a property, please contact us for a free consultation.
4703 52 AVE Warburg, AB T0C 2T0
5 Beds
3 Baths
1,362 SqFt
Key Details
Sold Price $317,000
Property Type Single Family Home
Sub Type Detached
Listing Status Sold
Purchase Type For Sale
Square Footage 1,362 sqft
Price per Sqft $232
MLS® Listing ID A2138177
Sold Date 08/12/24
Style Bungalow
Bedrooms 5
Full Baths 3
Originating Board Central Alberta
Year Built 1999
Annual Tax Amount $3,223
Tax Year 2024
Lot Size 7,625 Sqft
Acres 0.18
Property Sub-Type Detached
Property Description
This beautiful fully finished 1362 sq/ft raised bungalow located in the Village of Warburg welcomes you. Past the front entrance is the living room that has a gas fireplace, and is kept bright with a large bay window. Open to the modern kitchen with quartz countertops, gas stove, updated cabinets, and more is the dining room that has a patio door taking you out to the back deck and fenced backyard. Down the hall of the main floor is a four piece bathroom and three bedrooms with one being the primary that has its own four piece ensuite with a jet tub and a walk-in closet. The basement is finished with a large family room, two more bedrooms, three piece bathroom, utility room, and laundry. The double attached garage is finished and heated with room for your vehicles if you wish to bring them inside. Air Conditioning is ready to keep you cool this summer.
Location
Province AB
County Leduc County
Zoning Residential
Direction N
Rooms
Other Rooms 1
Basement Finished, Full
Interior
Interior Features Quartz Counters
Heating Forced Air, Natural Gas
Cooling Central Air
Flooring Carpet, Ceramic Tile, Laminate
Fireplaces Number 1
Fireplaces Type Gas, Living Room, Mantle, Tile
Appliance Dishwasher, Dryer, Garage Control(s), Gas Stove, Microwave Hood Fan, Refrigerator, Washer
Laundry In Basement
Exterior
Parking Features Double Garage Attached, Front Drive, Heated Garage, Insulated
Garage Spaces 2.0
Garage Description Double Garage Attached, Front Drive, Heated Garage, Insulated
Fence Fenced
Community Features None
Roof Type Asphalt Shingle
Porch Deck
Lot Frontage 61.0
Total Parking Spaces 2
Building
Lot Description Back Lane, Landscaped
Foundation Poured Concrete
Architectural Style Bungalow
Level or Stories One
Structure Type Brick,Vinyl Siding
Others
Restrictions None Known
Tax ID 57392491
Ownership Private
Read Less
Want to know what your home might be worth? Contact us for a FREE valuation!

Our team is ready to help you sell your home for the highest possible price ASAP





