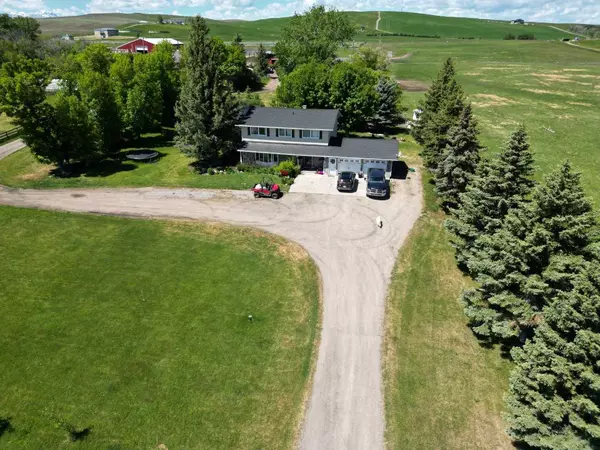$499,000
$539,000
7.4%For more information regarding the value of a property, please contact us for a free consultation.
501 Highway Cardston, AB T0K0K0
5 Beds
3 Baths
2,016 SqFt
Key Details
Sold Price $499,000
Property Type Single Family Home
Sub Type Detached
Listing Status Sold
Purchase Type For Sale
Square Footage 2,016 sqft
Price per Sqft $247
MLS® Listing ID A2109307
Sold Date 08/12/24
Style 2 Storey,Acreage with Residence
Bedrooms 5
Full Baths 2
Half Baths 1
Originating Board Lethbridge and District
Year Built 1977
Annual Tax Amount $2,433
Tax Year 2023
Lot Size 5.150 Acres
Acres 5.15
Lot Dimensions irregular shape
Property Sub-Type Detached
Property Description
Great 5.15 acres more or less acreage near Cardston. This 2016 square foot, 2 storey home is the answer for a growing family. 5 bedroom home with 1-4pc bathroom and 1-2pc bathroom and large master bedroom ensuite 3-pc bathroom. Huge maple cabinetry throughout kitchen with granite counter tops and walk-in pantry. Large dining room with garden view french doors. Patio doors open onto huge mature yard. The home has a large main floor living room with french doors. Finished basement with massive family room (possible guest room) and stone set natural gas fireplace. The property features a double attached garage, municipal water supply and is on the outskirts of Cardston across the road from the town boundary. Enjoy the great view and have fun!
Location
Province AB
County Cardston County
Zoning Agricultural land Exempt
Direction E
Rooms
Other Rooms 1
Basement Finished, Full
Interior
Interior Features Granite Counters
Heating Forced Air, Natural Gas
Cooling None
Flooring Carpet, Ceramic Tile, Laminate
Fireplaces Number 1
Fireplaces Type Basement, Gas, Stone
Appliance Dishwasher, Dryer, Garage Control(s), Gas Stove, Refrigerator, Washer, Window Coverings
Laundry In Basement
Exterior
Parking Features Concrete Driveway, Double Garage Attached, Driveway, Gravel Driveway
Garage Spaces 2.0
Garage Description Concrete Driveway, Double Garage Attached, Driveway, Gravel Driveway
Fence Partial
Community Features Other
Roof Type Metal,Other
Porch Deck
Lot Frontage 374.03
Building
Lot Description Lawn, Garden, Irregular Lot, Many Trees, Private
Foundation Poured Concrete
Water See Remarks
Architectural Style 2 Storey, Acreage with Residence
Level or Stories Two
Structure Type Stone,Stucco,Wood Frame
Others
Restrictions None Known
Tax ID 57266716
Ownership Private
Read Less
Want to know what your home might be worth? Contact us for a FREE valuation!

Our team is ready to help you sell your home for the highest possible price ASAP





