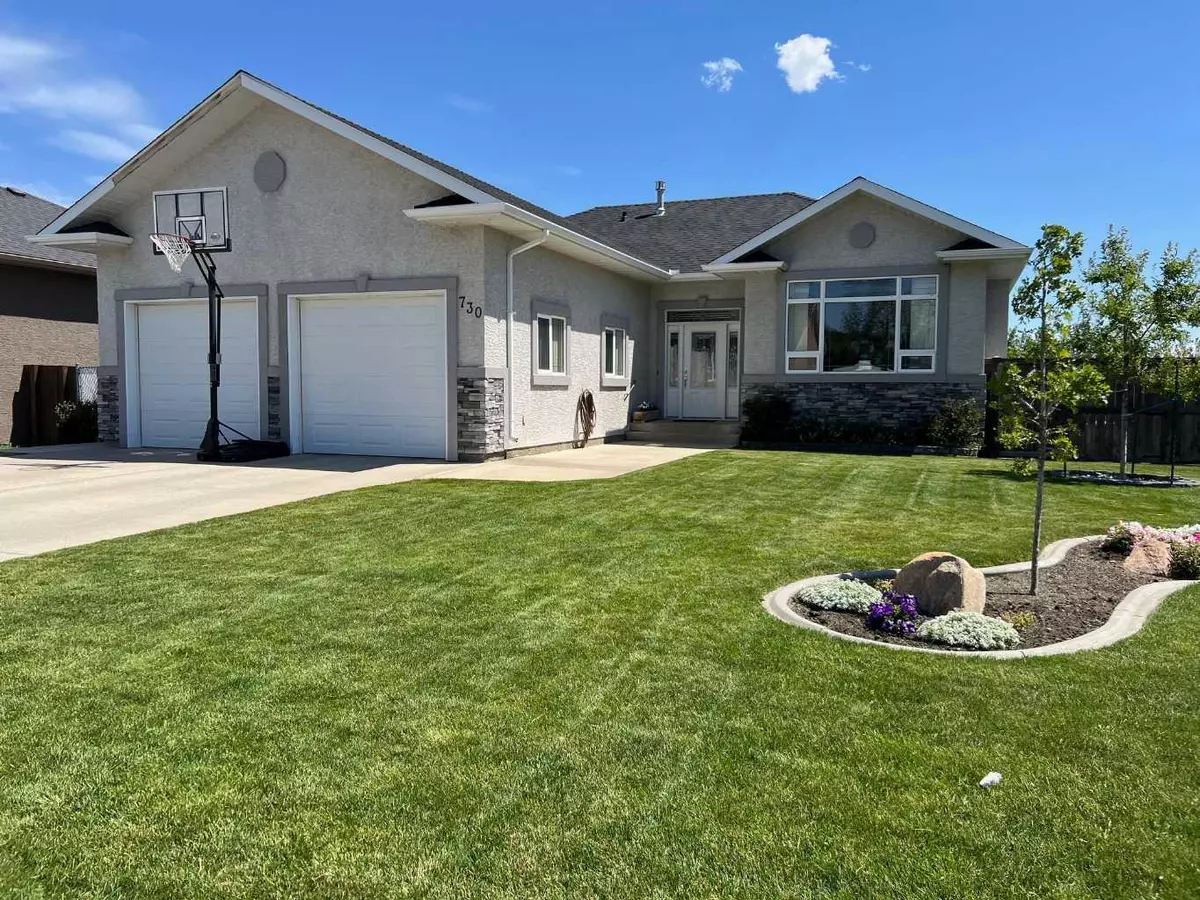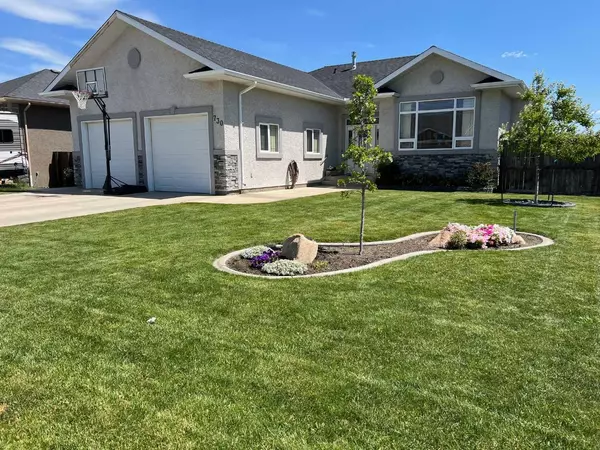$475,000
$489,900
3.0%For more information regarding the value of a property, please contact us for a free consultation.
730 7 ST W Cardston, AB T0K0K0
5 Beds
3 Baths
1,334 SqFt
Key Details
Sold Price $475,000
Property Type Single Family Home
Sub Type Detached
Listing Status Sold
Purchase Type For Sale
Square Footage 1,334 sqft
Price per Sqft $356
MLS® Listing ID A2150747
Sold Date 08/15/24
Style Bungalow
Bedrooms 5
Full Baths 3
Originating Board Lethbridge and District
Year Built 2006
Annual Tax Amount $3,931
Tax Year 2024
Lot Size 8,901 Sqft
Acres 0.2
Property Sub-Type Detached
Property Description
This is a fantastic Bungalow with just over 1300sq ft on the main floor and 2569sq ft of total developed living space. It features a nice open floor concept with a large living room and kitchen/dining combo, 2 bedrooms plus 2 baths and main floor laundry. Downstairs you will love the walk out basement with a large and spacious family room, 3 more bedrooms & a full bath. Not only do you have a double attached garage in the front but there is also a 22'x30' heated workshop in the back. The house and yard has been beautifully maintained Inside and out. It is nicely situated on the west side of Cardston on the street to the golf course and is close to schools, parks and the Cardston Temple.
Location
Province AB
County Cardston County
Zoning Residential
Direction W
Rooms
Other Rooms 1
Basement Separate/Exterior Entry, Finished, Full, Walk-Out To Grade
Interior
Interior Features Kitchen Island, No Smoking Home, Open Floorplan, Pantry, Vaulted Ceiling(s)
Heating Forced Air
Cooling Central Air
Flooring Carpet, Laminate
Fireplaces Number 1
Fireplaces Type Gas, Living Room, Tile
Appliance Dishwasher, Dryer, Electric Stove, Garage Control(s), Refrigerator, Washer, Window Coverings
Laundry Main Level
Exterior
Parking Features Concrete Driveway, Double Garage Attached, Garage Door Opener, Insulated, Single Garage Detached
Garage Spaces 2.0
Garage Description Concrete Driveway, Double Garage Attached, Garage Door Opener, Insulated, Single Garage Detached
Fence Fenced
Community Features Playground, Schools Nearby, Shopping Nearby
Roof Type Asphalt Shingle
Porch Deck
Lot Frontage 69.0
Total Parking Spaces 4
Building
Lot Description Back Lane, Back Yard, Front Yard, Lawn, Landscaped
Foundation Poured Concrete
Architectural Style Bungalow
Level or Stories One
Structure Type Stone,Straw
Others
Restrictions None Known
Tax ID 56497777
Ownership Assign. Of Contract
Read Less
Want to know what your home might be worth? Contact us for a FREE valuation!

Our team is ready to help you sell your home for the highest possible price ASAP





