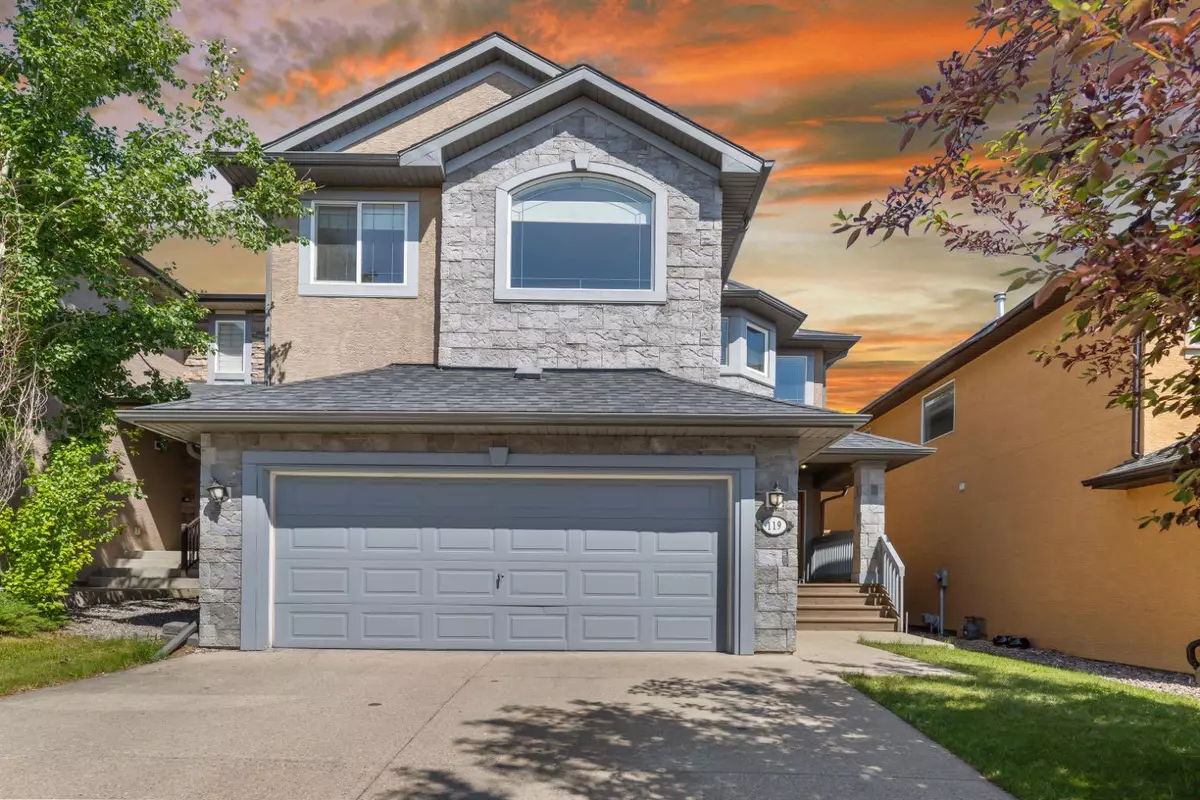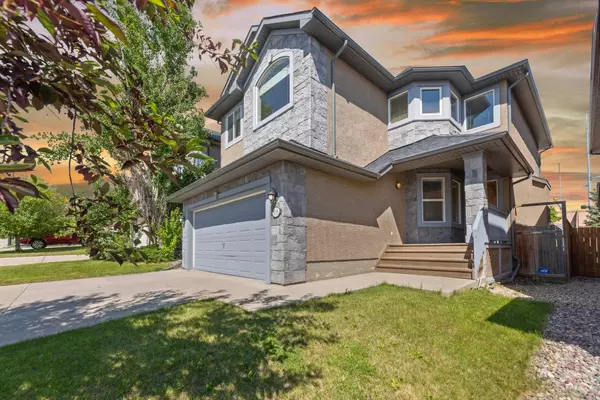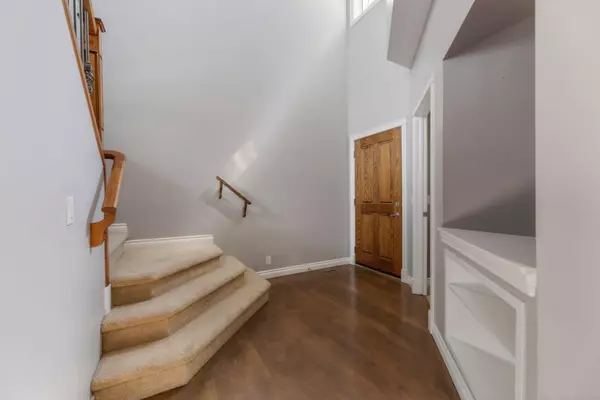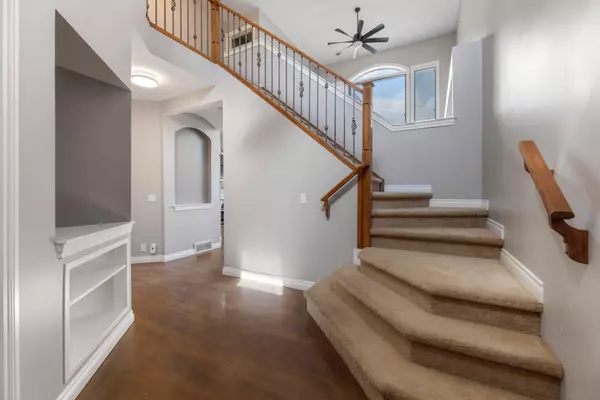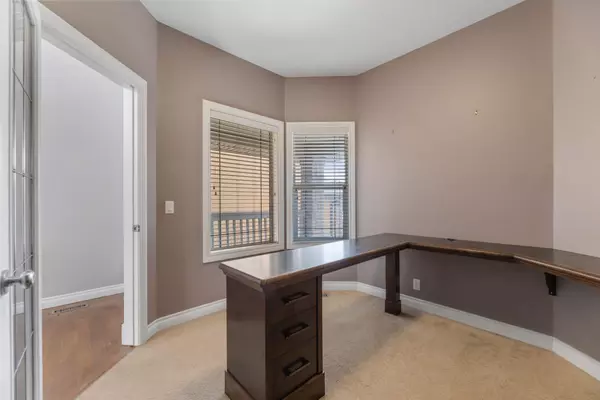$880,000
$899,900
2.2%For more information regarding the value of a property, please contact us for a free consultation.
119 Aspen Stone TER SW Calgary, AB T3H 5Z1
3 Beds
3 Baths
2,153 SqFt
Key Details
Sold Price $880,000
Property Type Single Family Home
Sub Type Detached
Listing Status Sold
Purchase Type For Sale
Square Footage 2,153 sqft
Price per Sqft $408
Subdivision Aspen Woods
MLS® Listing ID A2146286
Sold Date 08/15/24
Style 2 Storey
Bedrooms 3
Full Baths 2
Half Baths 1
Originating Board Calgary
Year Built 2005
Annual Tax Amount $5,156
Tax Year 2024
Lot Size 5,317 Sqft
Acres 0.12
Property Sub-Type Detached
Property Description
Welcome to this stunning family home in the highly sought-after Aspen Woods! This property boasts proximity to top-ranked schools, scenic parks, and picturesque walking paths, making it truly impressive.
As you step inside the inviting foyer, you'll find a den with a built-in desk perfect for an office. The spacious kitchen boasts a large walk-through pantry, maple cabinets, granite countertops, beautifully tiled backsplash, double oven, gas range, and a large island. The adjoining dining area opens to a beautiful living room featuring a gas fireplace and cathedral vaulted ceilings. Hardwood floors extend throughout the main floor, which also includes a laundry area and a convenient 2-piece bathroom. A door leads from the dining area to a large deck with a sitting area, fire-pit, and shed.
The staircase on the upper level overlooks the living room below and leads to a large master bedroom with a luxurious 5-piece ensuite, complete with a soaker tub, shower, double sinks, and a walk-in closet. Two additional good-sized bedrooms and a 4-piece bathroom accompany a spacious bonus room with vaulted ceilings. The unfinished basement is ready for development with a rough-in bath, allowing you to customize the space to your liking. The double attached garage includes a workshop with 220 wiring and air conditioning for hot summer days, along with a central vacuum system.
This home is within walking distance to a Montessori preschool and Guardian Angel K-6 Elementary School, and just minutes away from Webber Academy and Rundle College, making it perfect for a growing family. For adults, it's a quick 3-minute drive to the transit station, a 5-minute drive to the convenient Stoney Trail ring road, and close to the Westside Recreation Centre. Additionally, it's within walking distance to the trendy Aspen Landing Shopping Centre, offering dining options, grocery stores, Starbucks, and more.
Call your REALTOR® today and experience the prestige of this remarkable home for yourself!
Location
Province AB
County Calgary
Area Cal Zone W
Zoning R-1N
Direction W
Rooms
Other Rooms 1
Basement Full, Unfinished
Interior
Interior Features See Remarks
Heating Forced Air
Cooling Central Air
Flooring Carpet, Ceramic Tile, Hardwood
Fireplaces Number 1
Fireplaces Type Gas
Appliance Dishwasher, Dryer, Gas Oven, Microwave, Range Hood, Refrigerator, Washer
Laundry Main Level
Exterior
Parking Features Double Garage Attached
Garage Spaces 2.0
Garage Description Double Garage Attached
Fence Fenced
Community Features Other
Roof Type Asphalt Shingle
Porch Deck
Lot Frontage 35.99
Total Parking Spaces 4
Building
Lot Description Irregular Lot
Foundation Poured Concrete
Architectural Style 2 Storey
Level or Stories Two
Structure Type Mixed,Stone,Wood Frame
Others
Restrictions None Known
Tax ID 91514185
Ownership Private
Read Less
Want to know what your home might be worth? Contact us for a FREE valuation!

Our team is ready to help you sell your home for the highest possible price ASAP

