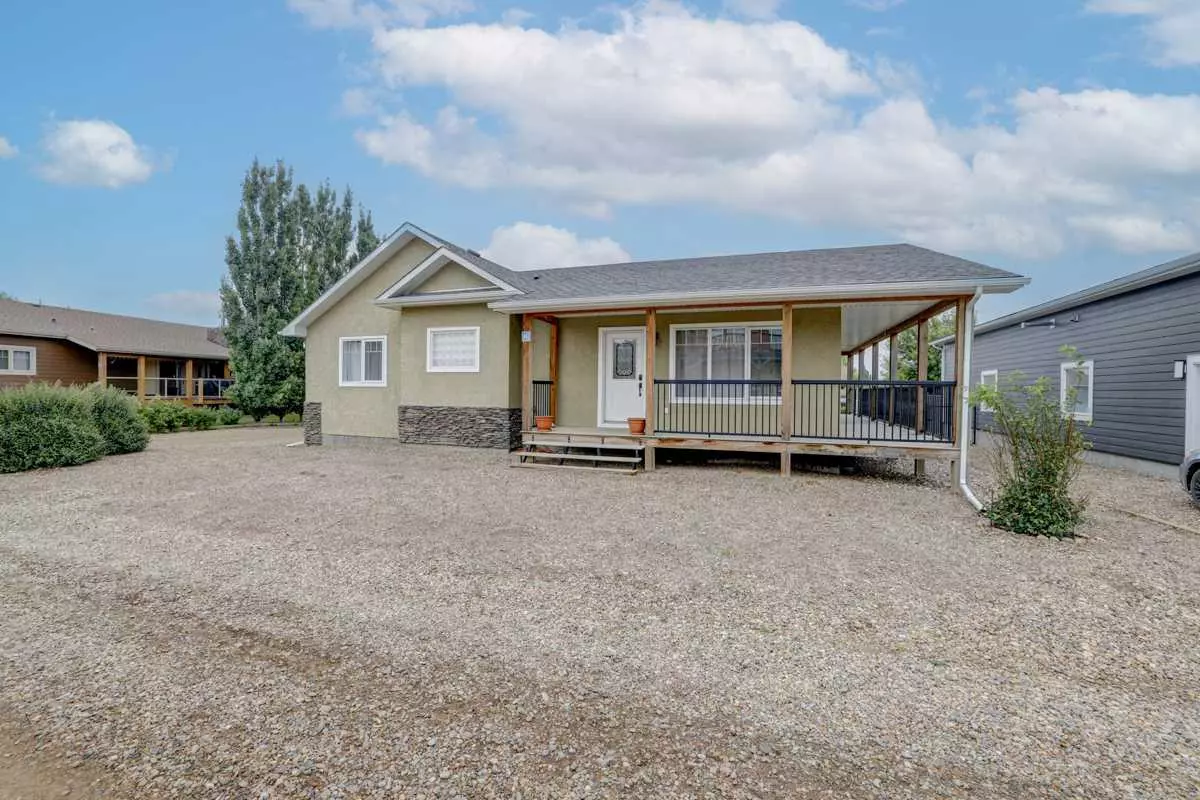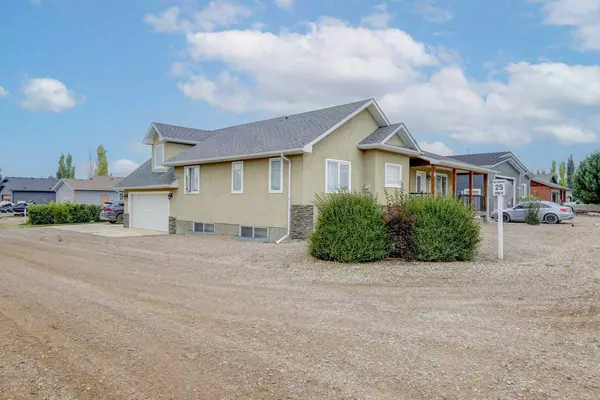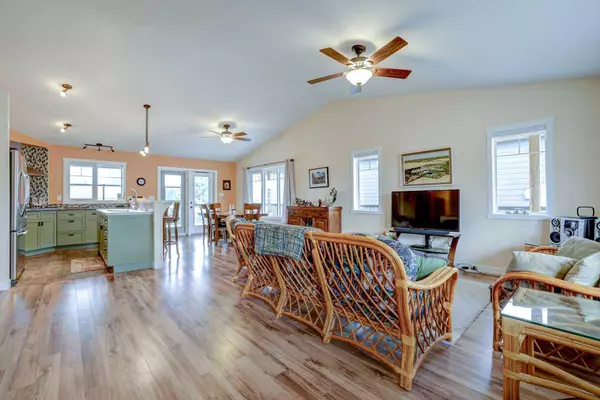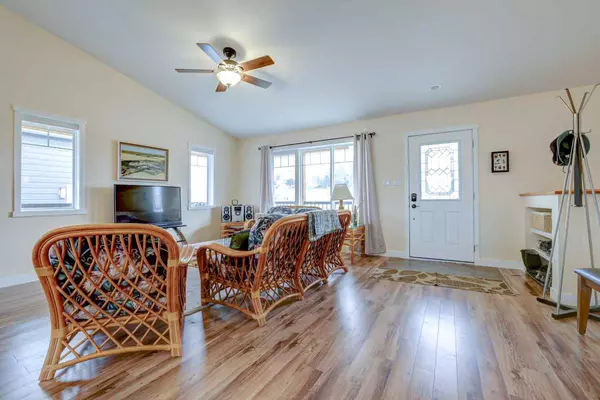$455,000
$459,900
1.1%For more information regarding the value of a property, please contact us for a free consultation.
462 Sunset DR Rural Vulcan County, AB T0L 1G0
2 Beds
3 Baths
1,773 SqFt
Key Details
Sold Price $455,000
Property Type Single Family Home
Sub Type Detached
Listing Status Sold
Purchase Type For Sale
Square Footage 1,773 sqft
Price per Sqft $256
Subdivision Little Bow
MLS® Listing ID A2156857
Sold Date 08/20/24
Style Bungalow
Bedrooms 2
Full Baths 3
Condo Fees $182
Originating Board Calgary
Year Built 2008
Annual Tax Amount $2,670
Tax Year 2024
Lot Size 1.830 Acres
Acres 1.83
Property Description
Stunning cottage backing on to green space, located in the sought after Little Bow Resort complete with a loft, double Incredible car attached garage offering over 1700 square ft of developed space on the main levels.
The front entrance greets you to an awesome open floor concept with vaulted ceilings in the family room, dining room and kitchen, with Stainless Steel appliances, center island an ample counter space & cabinets. The main floor also has a 3-piece bath, a laundry room and two bedrooms with a spacious Master bedroom complete with a 4-piece bath. The roomy loft is a multipurpose area, which can be utilized as a separate sleeping headquarters for extra guests, or a games room. Basement and main floor have in floor heating for your total comfort. The basement has excellent development potential with its large windows and an existing 3-piece bath. The completely landscaped yard has a covered deck and a huge concrete pad for you to park your boat, snowmobiles or ATV’s. A locked compound is also available to park your trailer & or additional boats. Little Bow Resort is situated on the shores of Traverse Reservoir and offers swimming, kayaking, boating and much more. This Year Round Resort also offers bus pick up service for school aged children.
A Hidden Gem Indeed!
Location
Province AB
County Vulcan County
Zoning Grouped Reservoir RES
Direction E
Rooms
Other Rooms 1
Basement Full, Partially Finished
Interior
Interior Features Ceiling Fan(s), Laminate Counters, No Animal Home, No Smoking Home, Open Floorplan, Storage, Tile Counters, Vaulted Ceiling(s), Vinyl Windows
Heating In Floor, In Floor Roughed-In
Cooling None
Flooring Ceramic Tile, Cork, Laminate, Linoleum
Appliance Built-In Oven, Dishwasher, Disposal, Double Oven, Dryer, Garage Control(s), Gas Cooktop, Range Hood, Refrigerator, Washer/Dryer Stacked, Water Conditioner, Window Coverings
Laundry In Unit, Laundry Room, Main Level
Exterior
Garage Double Garage Attached, Parking Pad
Garage Spaces 2.0
Garage Description Double Garage Attached, Parking Pad
Fence None
Community Features Fishing, Lake
Amenities Available Beach Access, Bicycle Storage, Parking, Party Room, RV/Boat Storage
Roof Type Asphalt Shingle
Porch Deck, Front Porch, Wrap Around
Lot Frontage 60.67
Total Parking Spaces 6
Building
Lot Description Back Yard, Backs on to Park/Green Space, Corner Lot, Fruit Trees/Shrub(s), Lake, Front Yard, Low Maintenance Landscape, Irregular Lot, Landscaped, Private
Foundation Poured Concrete
Sewer Public Sewer
Water Co-operative
Architectural Style Bungalow
Level or Stories One
Structure Type Stone,Stucco,Wood Frame
Others
HOA Fee Include Amenities of HOA/Condo,Professional Management,Reserve Fund Contributions
Restrictions Restrictive Covenant,Utility Right Of Way
Tax ID 57210774
Ownership Private
Pets Description Yes
Read Less
Want to know what your home might be worth? Contact us for a FREE valuation!

Our team is ready to help you sell your home for the highest possible price ASAP






