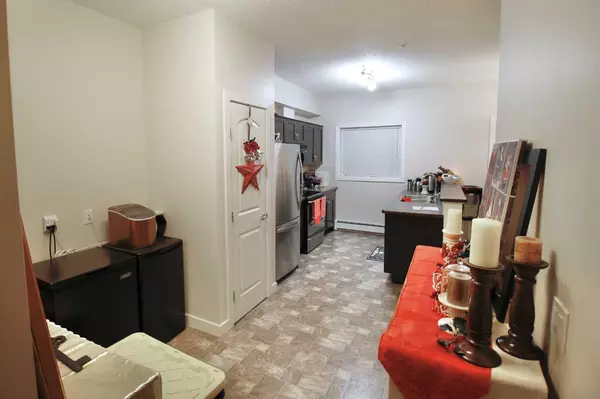$280,000
$284,900
1.7%For more information regarding the value of a property, please contact us for a free consultation.
109 Seabolt DR #107 Hinton, AB T7V1K2
2 Beds
2 Baths
1,088 SqFt
Key Details
Sold Price $280,000
Property Type Condo
Sub Type Apartment
Listing Status Sold
Purchase Type For Sale
Square Footage 1,088 sqft
Price per Sqft $257
Subdivision Hill
MLS® Listing ID A2096713
Sold Date 08/21/24
Style Low-Rise(1-4)
Bedrooms 2
Full Baths 2
Condo Fees $472/mo
Originating Board Alberta West Realtors Association
Year Built 2006
Annual Tax Amount $2,352
Tax Year 2024
Property Description
Executive apartment living at its best. Carlyle Estates is Hintons finest apartment condominium. This building features tall and wide pressurized, air conditioned hallways with motion detection lighting. Elevator access to all floors including the secure heated underground parkade where your titled stall will be located. Another powered titled parking stall is located outside in the parking lot. This is a large first floor corner unit, south facing, garnering a fair amount of sunlight during the day. Carlyle Estates is maintained to a high degree. The condo association is active and well managed. Once inside this building you will find that it is in nearly perfect condition. This is what makes this unit perfect for turn key, worry free living in the foothills of the rocky mountains.
Location
Province AB
County Yellowhead County
Zoning R-M2
Direction S
Rooms
Other Rooms 1
Interior
Interior Features High Ceilings, No Animal Home, No Smoking Home, Walk-In Closet(s)
Heating Boiler
Cooling None
Flooring Laminate, Tile
Appliance Dishwasher, Garage Control(s), Microwave Hood Fan, Refrigerator, Stove(s), Washer/Dryer
Laundry In Unit
Exterior
Garage Parkade, Stall, Underground
Garage Spaces 2.0
Garage Description Parkade, Stall, Underground
Community Features Sidewalks, Street Lights
Amenities Available Elevator(s), Parking, Snow Removal, Trash, Visitor Parking
Roof Type Asphalt Shingle
Porch Balcony(s)
Exposure S
Total Parking Spaces 2
Building
Story 3
Architectural Style Low-Rise(1-4)
Level or Stories Single Level Unit
Structure Type Stucco,Wood Frame
Others
HOA Fee Include Common Area Maintenance,Heat,Insurance,Interior Maintenance,Professional Management,Reserve Fund Contributions,Snow Removal
Restrictions None Known
Tax ID 56527504
Ownership Private
Pets Description Yes
Read Less
Want to know what your home might be worth? Contact us for a FREE valuation!

Our team is ready to help you sell your home for the highest possible price ASAP






