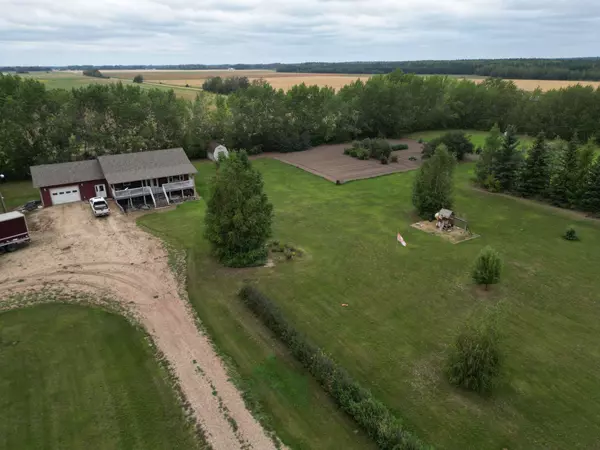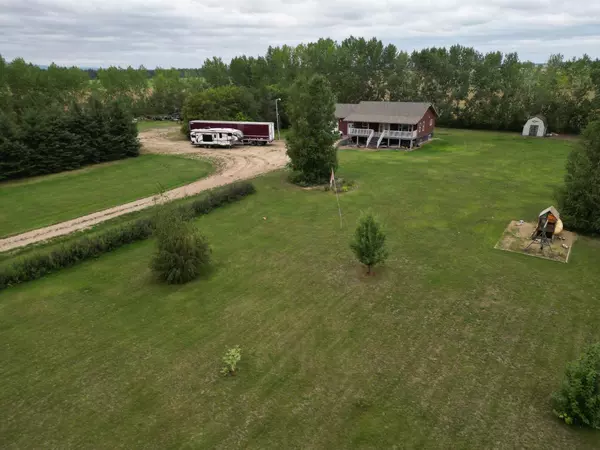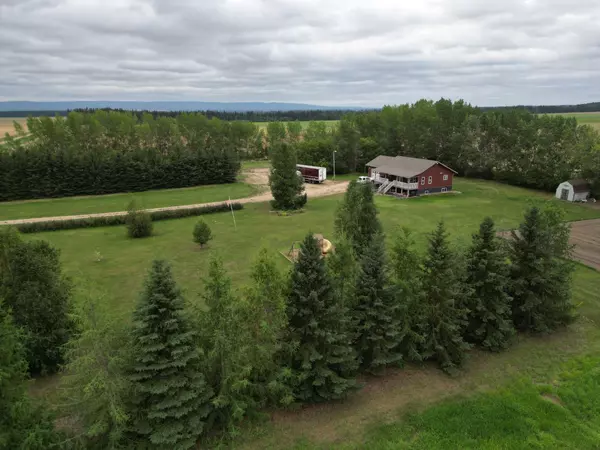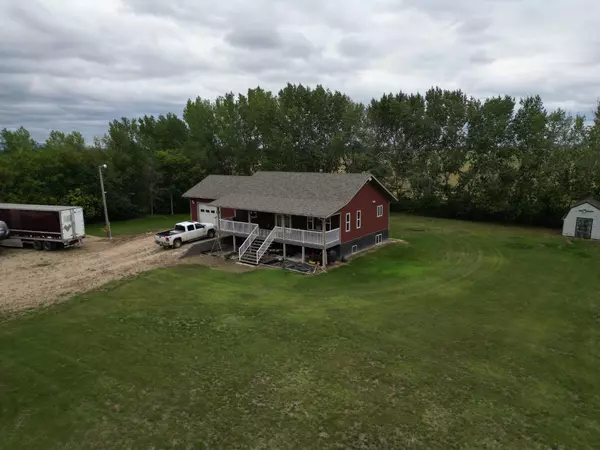$620,000
$623,000
0.5%For more information regarding the value of a property, please contact us for a free consultation.
105234 RGE RD 153 Rural Mackenzie County, AB T0H2H0
4 Beds
3 Baths
1,440 SqFt
Key Details
Sold Price $620,000
Property Type Single Family Home
Sub Type Detached
Listing Status Sold
Purchase Type For Sale
Square Footage 1,440 sqft
Price per Sqft $430
MLS® Listing ID A2159380
Sold Date 08/27/24
Style Bi-Level
Bedrooms 4
Full Baths 3
Originating Board Grande Prairie
Year Built 2012
Annual Tax Amount $4,500
Tax Year 2024
Lot Size 7.510 Acres
Acres 7.51
Property Sub-Type Detached
Property Description
This 7.5-acre acreage offers the perfect blend of space, convenience, situated just minutes from town in a highly desirable location. The well-established yard is surrounded by mature trees, creating a serene setting, while a garden plot and ample parking space add to the property's appeal. The home features 4 bedrooms and 3 baths, with vaulted ceilings that enhance the spaciousness of the kitchen and dining areas. The master suite includes a private ensuite, providing a comfortable retreat. A fully finished basement adds versatility, and the attached garage completes this ideal country home. Come have a look at this amazing property, and see if its the right fit for you!
Location
Province AB
County Mackenzie County
Zoning A
Direction E
Rooms
Other Rooms 1
Basement Finished, Full
Interior
Interior Features Built-in Features, Ceiling Fan(s), Closet Organizers, High Ceilings, Laminate Counters, Pantry, Walk-In Closet(s)
Heating In Floor, Forced Air
Cooling None
Flooring Carpet, Linoleum
Fireplaces Number 1
Fireplaces Type Wood Burning
Appliance Central Air Conditioner, Dishwasher, Electric Stove, Refrigerator, Washer/Dryer
Laundry Laundry Room, Main Level
Exterior
Parking Features Parking Pad, Single Garage Attached
Garage Spaces 1.0
Garage Description Parking Pad, Single Garage Attached
Fence None
Community Features Schools Nearby
Roof Type Asphalt Shingle
Porch Deck
Lot Frontage 469.18
Exposure E
Total Parking Spaces 15
Building
Lot Description Back Yard, Lawn, Garden, Landscaped
Building Description Concrete,ICFs (Insulated Concrete Forms),Manufactured Floor Joist,Wood Frame, 12 by 16 shed
Foundation ICF Block
Sewer Septic Field
Water Cistern
Architectural Style Bi-Level
Level or Stories Two
Structure Type Concrete,ICFs (Insulated Concrete Forms),Manufactured Floor Joist,Wood Frame
Others
Restrictions Underground Utility Right of Way
Tax ID 93831238
Ownership Private
Read Less
Want to know what your home might be worth? Contact us for a FREE valuation!

Our team is ready to help you sell your home for the highest possible price ASAP





