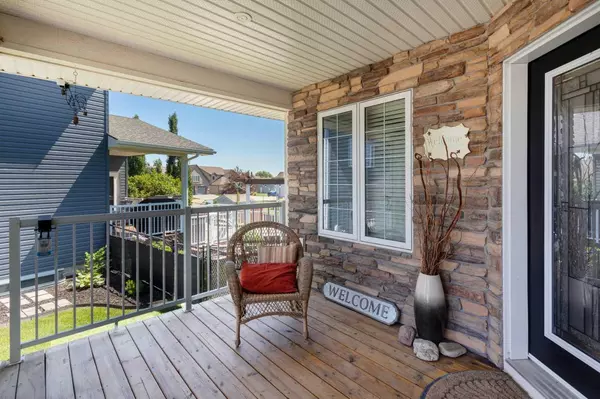$665,000
$679,000
2.1%For more information regarding the value of a property, please contact us for a free consultation.
3 West Highland Bay Carstairs, AB T0M 0N0
4 Beds
3 Baths
1,397 SqFt
Key Details
Sold Price $665,000
Property Type Single Family Home
Sub Type Detached
Listing Status Sold
Purchase Type For Sale
Square Footage 1,397 sqft
Price per Sqft $476
MLS® Listing ID A2149026
Sold Date 08/29/24
Style Bungalow
Bedrooms 4
Full Baths 3
Originating Board Calgary
Year Built 2013
Annual Tax Amount $5,068
Tax Year 2024
Lot Size 6,200 Sqft
Acres 0.14
Property Sub-Type Detached
Property Description
Nestled on a quiet cul-de-sac in Carstairs, this stunning walkout bungalow offers an idyllic retreat with direct access to pathways and green space. Meticulously maintained, the home boasts numerous upgrades, including granite countertops throughout, epoxy flooring in the basement, and heated floors in both the garage and basement. Air conditioning ensures year-round comfort. The main floor impresses with its open layout, highlighted by high ceilings and a striking stone fireplace. A modern kitchen with granite countertops flows seamlessly into the dining and living areas, creating a perfect space for gatherings. Step outside onto the duradeck, featuring glass and metal railings, offering a picturesque view of the surroundings. Downstairs, the fully finished basement features a spacious recreation area with a wet bar, ideal for entertaining guests. With 9-foot ceilings and ample natural light, the basement feels bright and inviting. Outside, the property is equally impressive with a concrete patio on the ground floor, perfect for outdoor seating and relaxation. A convenient BBQ gas line ensures easy grilling during summer evenings. Additional features include an oversized double garage with hardyboard finish and extensive storage, enhancing both functionality and aesthetic appeal. This home also has, hot water on demand, surround sound (inside and outside), beautiful pergola and is set up with an outlet for a hot tub. The property includes a generous lot size with a dog run, plenty of parking space, adding to its appeal. Enjoy the convenience of living within walking distance to pathways, parks, and schools, making this home an ideal choice for those seeking both tranquility and modern amenities in this great community. To book your private viewing simply call your favourite agent!
Location
Province AB
County Mountain View County
Zoning R-1
Direction N
Rooms
Other Rooms 1
Basement Finished, Full
Interior
Interior Features Bar, Granite Counters, High Ceilings, Jetted Tub, Kitchen Island, Walk-In Closet(s)
Heating Central, In Floor
Cooling Central Air
Flooring Carpet, Ceramic Tile, Hardwood
Fireplaces Number 1
Fireplaces Type Gas
Appliance Central Air Conditioner, Dishwasher, Electric Cooktop, Garage Control(s), Microwave, Oven-Built-In, Range Hood, Refrigerator, Washer/Dryer, Water Softener, Window Coverings
Laundry Laundry Room
Exterior
Parking Features Double Garage Attached
Garage Spaces 2.0
Garage Description Double Garage Attached
Fence Fenced
Community Features Playground, Schools Nearby, Walking/Bike Paths
Roof Type Asphalt Shingle
Porch Balcony(s), Deck, Front Porch
Lot Frontage 72.05
Total Parking Spaces 5
Building
Lot Description Backs on to Park/Green Space, Cul-De-Sac, Dog Run Fenced In, No Neighbours Behind, Pie Shaped Lot, Sloped Down
Foundation Poured Concrete
Architectural Style Bungalow
Level or Stories One
Structure Type Cement Fiber Board,Stone,Wood Frame
Others
Restrictions Utility Right Of Way
Tax ID 91240169
Ownership Private
Read Less
Want to know what your home might be worth? Contact us for a FREE valuation!

Our team is ready to help you sell your home for the highest possible price ASAP





