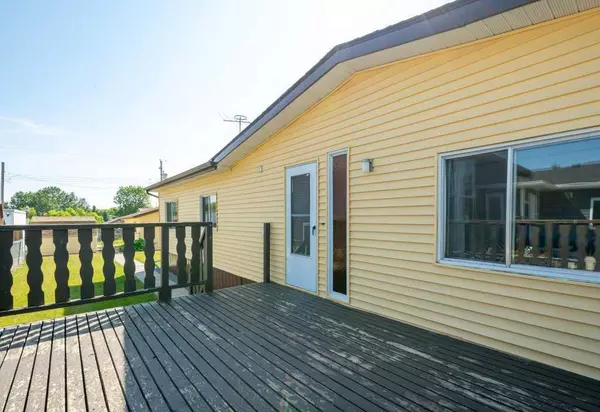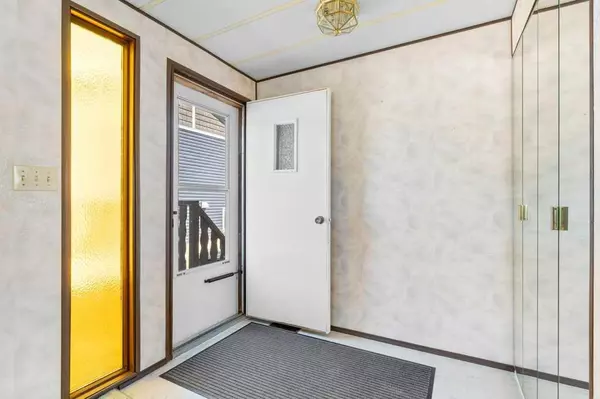$185,000
$189,000
2.1%For more information regarding the value of a property, please contact us for a free consultation.
4915 48th ST Clive, AB T0C0Y0
3 Beds
2 Baths
1,318 SqFt
Key Details
Sold Price $185,000
Property Type Single Family Home
Sub Type Detached
Listing Status Sold
Purchase Type For Sale
Square Footage 1,318 sqft
Price per Sqft $140
MLS® Listing ID A2157218
Sold Date 09/03/24
Style Double Wide Mobile Home
Bedrooms 3
Full Baths 2
Originating Board Calgary
Year Built 1979
Annual Tax Amount $1,659
Tax Year 2023
Lot Size 7,000 Sqft
Acres 0.16
Property Description
Welcome to this cozy, WELL MAINTAINED home on a quiet, dead end street in Clive. A short drive east of Lacombe, you will find this friendly community with many amenities offering a quiet rural community lifestyle. This 1318 sq ft home offers an opportunity for a Family or for someone Retiring/ Downsizing with its 3 BEDROOMS & 2 BATHROOMS all on one level. You will appreciate the large DECK to access the home as you enter into the spacious Living & Dining Room areas with BIG WINDOWS and tons of natural light. The kitchen is super clean and functionable with a PANTRY & large STORAGE ROOM just down the hall. The Primary Bedroom is large in size and has ample closet space with a 3 piece ENSUITE. The 4 Piece main bathroom has access to the LAUNDRY ROOM and back deck/yard access. The 50x140 lot offers TONS OF PARKING with a pad at the front + another Parking Pad off the ALLEY for your RV or toys & the OVERSIZED HEATED DOUBLE GARAGE. Call your favorite Realtor today and get in to see this AFFORDABLE HOME!
Location
Province AB
County Lacombe County
Zoning R2
Direction N
Rooms
Other Rooms 1
Basement None
Interior
Interior Features Pantry, Storage
Heating Forced Air
Cooling None
Flooring Carpet, Linoleum
Appliance Dishwasher, Dryer, Electric Stove, Garage Control(s), Refrigerator, Washer, Window Coverings
Laundry Laundry Room, Main Level
Exterior
Garage Double Garage Detached, Parking Pad, RV Access/Parking
Garage Spaces 2.0
Garage Description Double Garage Detached, Parking Pad, RV Access/Parking
Fence Fenced
Community Features Park, Playground, Schools Nearby, Sidewalks, Street Lights
Roof Type Asphalt Shingle
Porch Deck
Lot Frontage 50.0
Total Parking Spaces 6
Building
Lot Description Back Lane, Backs on to Park/Green Space, Low Maintenance Landscape
Foundation Piling(s)
Architectural Style Double Wide Mobile Home
Level or Stories One
Structure Type Vinyl Siding,Wood Frame
Others
Restrictions None Known
Tax ID 57260966
Ownership Other,Probate
Read Less
Want to know what your home might be worth? Contact us for a FREE valuation!

Our team is ready to help you sell your home for the highest possible price ASAP






