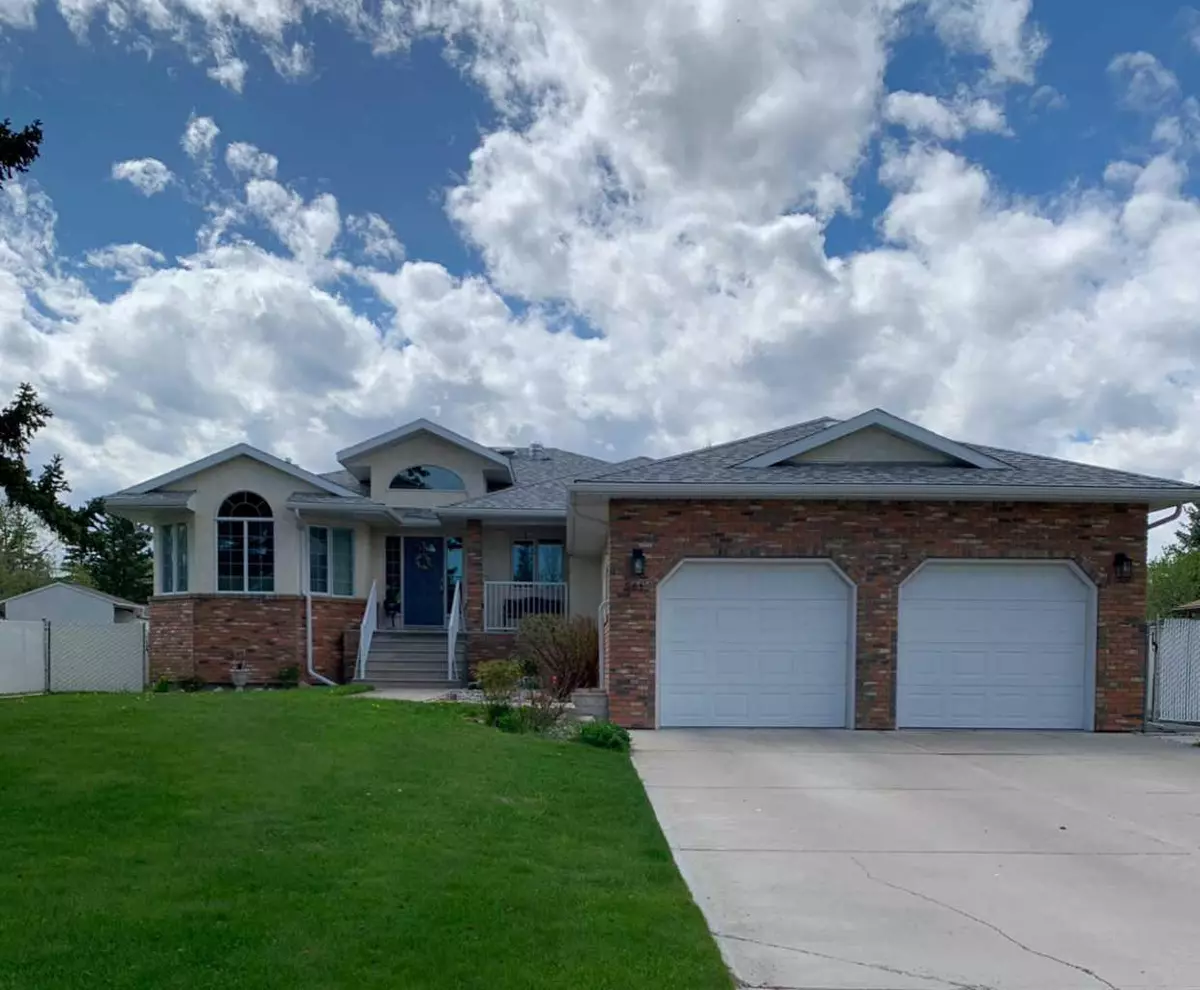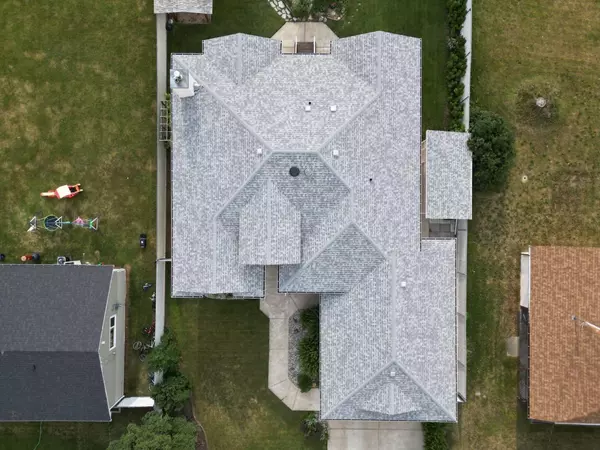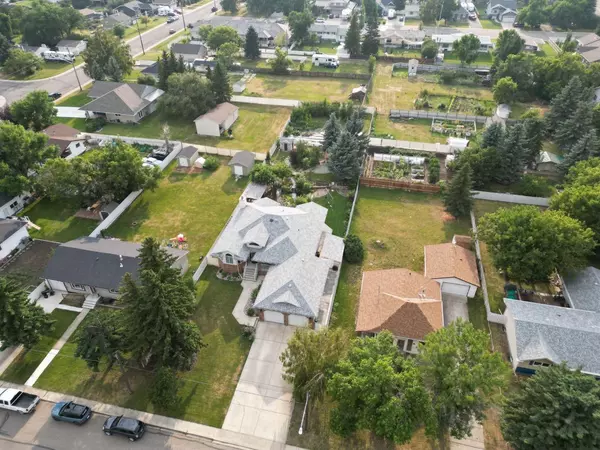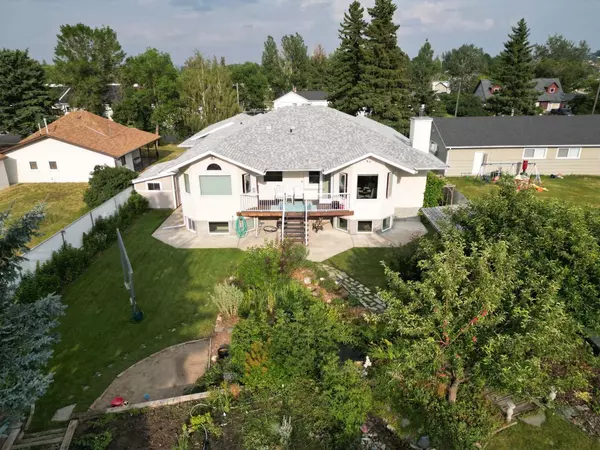$497,000
$497,000
For more information regarding the value of a property, please contact us for a free consultation.
561 5th ST W Cardston, AB T0K0K0
5 Beds
3 Baths
2,003 SqFt
Key Details
Sold Price $497,000
Property Type Single Family Home
Sub Type Detached
Listing Status Sold
Purchase Type For Sale
Square Footage 2,003 sqft
Price per Sqft $248
MLS® Listing ID A2156001
Sold Date 09/03/24
Style Bungalow
Bedrooms 5
Full Baths 3
Originating Board Lethbridge and District
Year Built 1996
Annual Tax Amount $4,029
Tax Year 2024
Lot Size 0.468 Acres
Acres 0.47
Property Sub-Type Detached
Property Description
Welcome home to this exquisite 2000 square foot executive 5 bed, 3 bath walk up bungalow built in 1996. This beautiful home offers an exceptional living experience with a backyard oasis you will never want to leave! The upper level features an open-concept living space freshly painted in classic white with Corian countertops, maple cabinets, and an island with an eat-up bar. The living/dining area extends to a fabulous deck, perfect for soaking in the views of the stunning backyard! The spacious primary bedroom boasts a walk-in closet and luxurious 4-piece ensuite with a stand-up shower, and a jacuzzi soaker tub. Don't forget the deck you can escape to just off the primary bedroom as well as an additional bedroom, 4-piece washroom, and spacious laundry room with a sink to complete the upper level. The basement includes over 1,700 square feet of additional living space. Featuring 1 oversized bedroom plus 2 more, a 4 piece bathroom, large family room, laundry room, and a summer kitchen! This basement also makes a perfect illegal suite with a separate entrance if you'd like the option for some extra income! Additional features include A/C, on demand hot water, water purifier system, and in floor heating in the basement! The immaculate yard is made easy to maintain with landscaping fabric and wood chips, and comes with a gravelled campfire area, 2 storage sheds, a large garden space, raspberry bushes, grapevines, and two gazebos! It's a heavenly haven you don't want to miss out on! This home's prime location provides easy access to all of Cardston's wonderful amenities including one of Alberta's most beautiful golf courses, the Cardston temple, the historic Remington Carriage Museum, Carriage House Theatre, Lee's Creek, the hospital, medical clinic, shopping, and more! Being close to the mountains and Waterton National Park you really can't ask for a better place to call home. Call your favourite REALTOR® to book your showing!
Location
Province AB
County Cardston County
Zoning Residential R1
Direction E
Rooms
Other Rooms 1
Basement Finished, Full
Interior
Interior Features Ceiling Fan(s), Central Vacuum, Crown Molding, High Ceilings, Jetted Tub, Kitchen Island, No Smoking Home, Open Floorplan, Tankless Hot Water
Heating High Efficiency, In Floor, Fireplace(s), Hot Water
Cooling Central Air
Flooring Carpet, Vinyl, Vinyl Plank
Fireplaces Number 2
Fireplaces Type Gas, Wood Burning Stove
Appliance Garage Control(s), Refrigerator, Stove(s), Washer/Dryer
Laundry Lower Level, Main Level, Sink
Exterior
Parking Features Double Garage Attached
Garage Spaces 2.0
Garage Description Double Garage Attached
Fence Fenced
Community Features Golf, Park, Playground, Pool, Schools Nearby, Sidewalks, Street Lights, Tennis Court(s)
Roof Type Asphalt Shingle
Porch Deck, Front Porch, Pergola
Lot Frontage 72.28
Total Parking Spaces 6
Building
Lot Description Back Yard, Fruit Trees/Shrub(s), Few Trees, Gazebo, Front Yard, Lawn, Low Maintenance Landscape, Landscaped, Underground Sprinklers, Waterfall
Foundation Poured Concrete
Architectural Style Bungalow
Level or Stories One
Structure Type Brick,Stucco
Others
Restrictions None Known
Tax ID 56498373
Ownership Private
Read Less
Want to know what your home might be worth? Contact us for a FREE valuation!

Our team is ready to help you sell your home for the highest possible price ASAP





