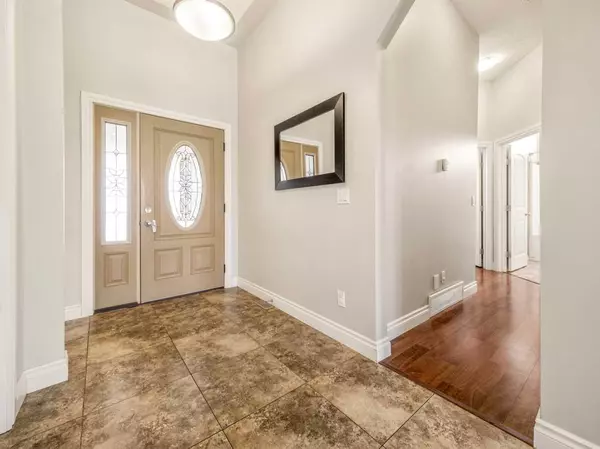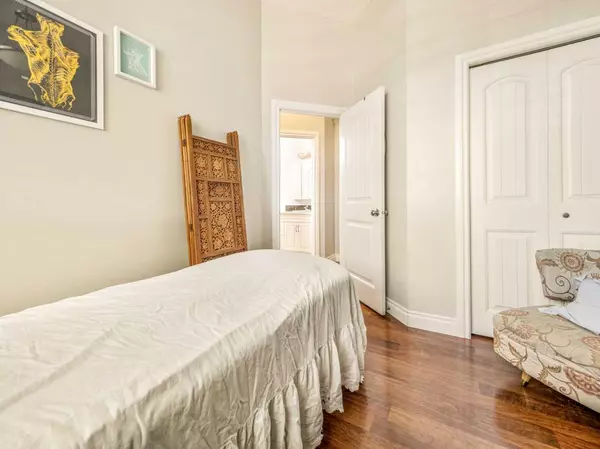$457,500
$475,000
3.7%For more information regarding the value of a property, please contact us for a free consultation.
560 7A AVE W Cardston, AB T0K0K0
6 Beds
3 Baths
2,642 SqFt
Key Details
Sold Price $457,500
Property Type Single Family Home
Sub Type Detached
Listing Status Sold
Purchase Type For Sale
Square Footage 2,642 sqft
Price per Sqft $173
MLS® Listing ID A2146049
Sold Date 09/11/24
Style 1 and Half Storey
Bedrooms 6
Full Baths 3
Originating Board Lethbridge and District
Year Built 2010
Annual Tax Amount $3,818
Tax Year 2023
Lot Size 0.338 Acres
Acres 0.34
Property Sub-Type Detached
Property Description
Welcome home to this stunning 6-bedroom house that combines elegant architecture, style, and comfort. Nestled in a quiet cul-de-sac in a highly sought-after neighborhood on Cardston's westside. From the fantastic curb appeal all the way to the back, this property boasts a large west facing pie-shaped backyard with underground sprinklers, room for RV parking, additional parking pad and a shed with plenty of storage for all your outdoor projects. A short walk to the east brings you to the stunning view above Lion's Park with walkways that wind along the beautiful Lee Creek. Step inside this well-appointed home you'll find 10' vaulted ceilings sculpted with graceful detail, picturesque windows for an open, bright and airy space. The open concept at the rear of the house offers ample space for a large family and entertaining, while providing privacy and comfort with contemporary plantation blinds. Here you will find the perfect kitchen with a large granite top island, beautiful hardwood cupboards and stainless-steel appliances that flow into the dining and living rooms. The laundry is conveniently located off the 2-car garage which includes additional storage space beside the landing. Upstairs has two bonus rooms and an expansive Master bedroom. Here is your own private sanctuary where you can refresh, and recharge connected to your luxurious ensuite with a separate soaker tub and shower that leads to the walk-in closet. Downstairs offers a large recreation room and three additional bedrooms. Don't miss out on this opportunity to live in picturesque Cardston with the Rocky Mountains and Waterton as your backdrop playground. Call your favorite realtor today!
Location
Province AB
County Cardston County
Zoning residential
Direction E
Rooms
Other Rooms 1
Basement Finished, Full
Interior
Interior Features Breakfast Bar, Central Vacuum, Granite Counters, High Ceilings, No Smoking Home, Open Floorplan, Pantry, Storage, Vinyl Windows
Heating Forced Air, Natural Gas
Cooling Central Air
Flooring Carpet, Laminate
Appliance Dishwasher, Electric Range, Refrigerator, Washer/Dryer, Window Coverings
Laundry Laundry Room, Main Level
Exterior
Parking Features Double Garage Attached
Garage Spaces 2.0
Garage Description Double Garage Attached
Fence Fenced
Community Features Golf, Park, Street Lights
Roof Type Asphalt Shingle
Porch Deck
Lot Frontage 34.0
Total Parking Spaces 4
Building
Lot Description Underground Sprinklers, Pie Shaped Lot
Foundation ICF Block
Architectural Style 1 and Half Storey
Level or Stories One and One Half
Structure Type ICFs (Insulated Concrete Forms),Vinyl Siding,Wood Frame
Others
Restrictions None Known
Tax ID 56497259
Ownership Private
Read Less
Want to know what your home might be worth? Contact us for a FREE valuation!

Our team is ready to help you sell your home for the highest possible price ASAP





