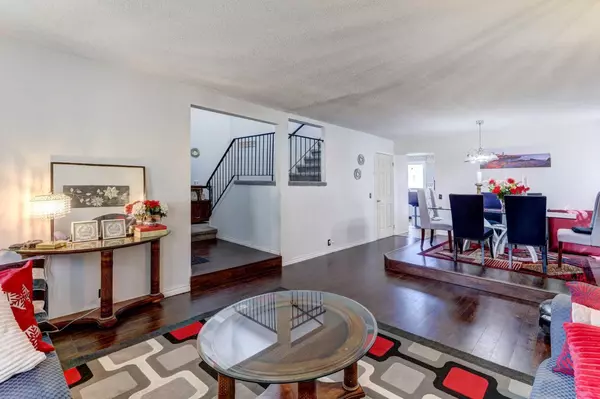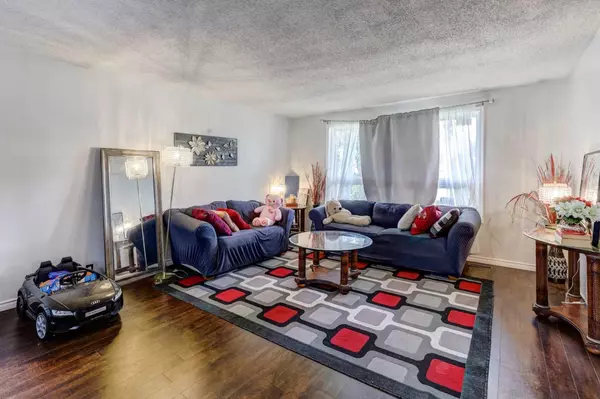$542,500
$459,888
18.0%For more information regarding the value of a property, please contact us for a free consultation.
968 Abbeydale DR NE Calgary, AB T2A 6H2
5 Beds
3 Baths
1,583 SqFt
Key Details
Sold Price $542,500
Property Type Single Family Home
Sub Type Detached
Listing Status Sold
Purchase Type For Sale
Square Footage 1,583 sqft
Price per Sqft $342
Subdivision Abbeydale
MLS® Listing ID A2161575
Sold Date 09/12/24
Style 2 Storey
Bedrooms 5
Full Baths 2
Half Baths 1
Originating Board Calgary
Year Built 1978
Annual Tax Amount $2,824
Tax Year 2024
Lot Size 4,929 Sqft
Acres 0.11
Property Sub-Type Detached
Property Description
Great curb appeal in this Large bright fully developed home. One of the larger homes in the area and one of the few that features a main floor Living room, Family Room and Dining room!!. The raised Dining Room overlooks the Large bright open style main floor Living room with newer Laminate Flooring. Main floor Family room features patio doors to huge back yard. Kitchen with newer appliances. Upstairs features 3 bedrooms. Dual access main floor Laundry room. There is a 2 bedroom self contained very rentable illegal suite in the basement with separate private side entrance and laundry room/utility room. Very open Living/Recreation Room and Kitchen Dining/Eating area. Single detached garage plus room for more off street parking. The home features a total of 5 bedrooms and 2.5 bathrooms. Two dual-flush water saving toilets. Upgrades includes Newer Windows; Laminate Flooring; Carpet and some doors also Ceramic Tile tub Surround in upper 4-pce Bathroom. Huge lot with Big front and back yard . Superb location close to Schools, Park, Community Centre, Shopping Malls and main Transportation arteries including 68 St; 16 AV (Trans Canada Highway and Calgary Ring Road, Stoney Trail. .
Location
Province AB
County Calgary
Area Cal Zone Ne
Zoning R-C2
Direction W
Rooms
Basement Full, Suite
Interior
Interior Features No Animal Home, Separate Entrance, Vinyl Windows
Heating Forced Air, Natural Gas
Cooling None
Flooring Carpet, Laminate, Linoleum
Fireplaces Number 1
Fireplaces Type Brick Facing, Family Room, Wood Burning
Appliance Dishwasher, Dryer, Electric Stove, Garage Control(s), Refrigerator, Washer, Window Coverings
Laundry In Basement, In Hall, Main Level
Exterior
Parking Features Single Garage Detached
Garage Spaces 1.0
Garage Description Single Garage Detached
Fence Fenced
Community Features Park, Pool, Schools Nearby, Shopping Nearby, Sidewalks, Street Lights
Roof Type Asphalt Shingle
Porch Other
Lot Frontage 42.0
Total Parking Spaces 1
Building
Lot Description Back Lane, City Lot, Irregular Lot, Landscaped, Street Lighting
Foundation Poured Concrete
Architectural Style 2 Storey
Level or Stories Two
Structure Type Concrete,Vinyl Siding,Wood Frame
Others
Restrictions None Known
Ownership Private
Read Less
Want to know what your home might be worth? Contact us for a FREE valuation!

Our team is ready to help you sell your home for the highest possible price ASAP





