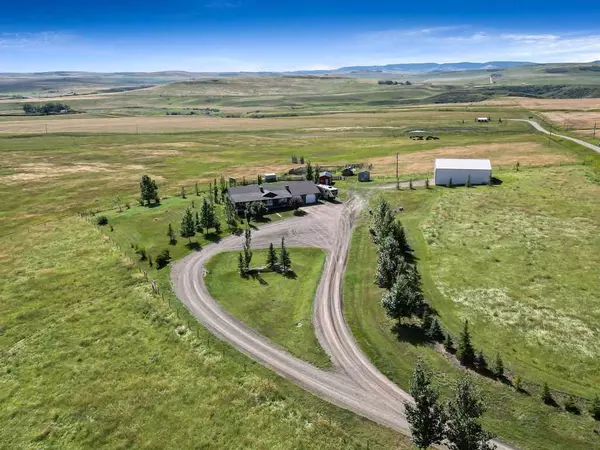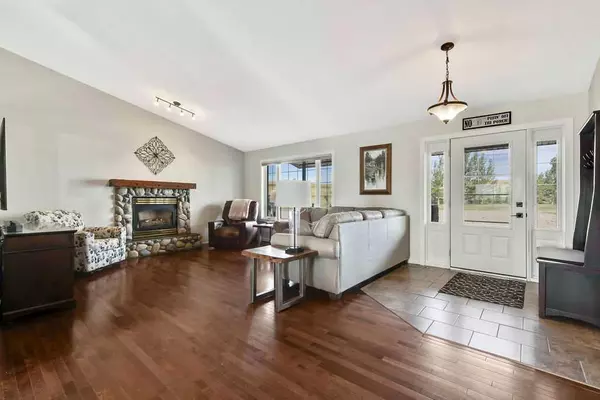$990,000
$999,999
1.0%For more information regarding the value of a property, please contact us for a free consultation.
164061 Range Road 11 Rural Willow Creek No. 26 M.d. Of, AB T0L 1R0
5 Beds
3 Baths
1,850 SqFt
Key Details
Sold Price $990,000
Property Type Single Family Home
Sub Type Detached
Listing Status Sold
Purchase Type For Sale
Square Footage 1,850 sqft
Price per Sqft $535
MLS® Listing ID A2157531
Sold Date 09/17/24
Style Acreage with Residence,Bungalow
Bedrooms 5
Full Baths 3
Originating Board Calgary
Year Built 2000
Annual Tax Amount $4,388
Tax Year 2024
Lot Size 6.670 Acres
Acres 6.67
Property Sub-Type Detached
Property Description
What a Beautiful Home with a 40' X 50' Shop nestled in a stunning valley on 6.67 picturesque acres. Sip on a cool glass of the amazing tasting water on your huge, North facing, 8 ft. X 50 ft. porch and enjoy the cool breezes and expansive views. This 1850 sq. ft. walkout Bungalow boasts a total of 5 bedrooms and 3 full bathrooms. Family living at its best. This open concept home has, vaulted ceilings, a large family room with a gas fireplace adjacent to the 10.5 ft. X 16.5 ft. eating area. The eating area has a large pantry and newer patio doors opening onto the, Southern Views, and the 10 ft. X 50 ft. deck. The new updated kitchen has a large island, newer 36' gas range with hood fan , fridge, built-in dishwasher, microwave, granite counters, backsplash and cupboard doors. The kitchen sink overlooks more breathtaking valley view. Tons of storage in this stunning kitchen. Just off the kitchen and conveniently connected to the garage is the updated laundry room/mud room with washer dryer, sink, new tile floors, and custom coat rack . A total of 3 bedrooms on the main floor with an ensuite in the primary bedroom. 2 more bedrooms and 4 pc bathroom complete the main floor. The basement, with ICF foundation, is partially finished with 2 additional bedrooms and a 3rd full bathroom. IN floor heat throughout the lower level keeps everyone warm and cozy throughout the winter. Electrical is complete all that's needed is walls and ceiling in the unfinished areas. The 27.5 ft. X 32 ft. garage has heated floors, an entrance to the laundry room and an additional exit to the back yard. A short stroll away is the 40 ft. X 50 ft. shop with 60 Amp and 2 overhead doors. There are 2 sheds, 3 fenced pastures, corrals and the perimeter fencing was new in 2022. A list of upgrades includes - New siding and roof and patio doors 2012, Shop built in 2014, New well pump and lines to septic 2014, perimeter fencing 2022, All new appliances in 2022, Kitchen 2024, boiler and mechanical was just upgraded in 2024. This a very well maintained home in a secluded picturesque valley. The closest town is Nanton and the school bus will pick up your children right at your front door. Welcome home!
Location
Province AB
County Willow Creek No. 26, M.d. Of
Zoning Rural General
Direction N
Rooms
Other Rooms 1
Basement Full, Partially Finished, Walk-Out To Grade
Interior
Interior Features Ceiling Fan(s), Central Vacuum, Granite Counters, Kitchen Island, Open Floorplan, Pantry, See Remarks, Storage, Vaulted Ceiling(s), Vinyl Windows
Heating Boiler, In Floor, Forced Air, Natural Gas
Cooling None
Flooring Carpet, Hardwood, Tile
Fireplaces Number 1
Fireplaces Type Family Room, Gas Log
Appliance Dishwasher, Dryer, Garage Control(s), Gas Range, Microwave, Range Hood, Refrigerator, Washer, Window Coverings
Laundry Main Level
Exterior
Parking Features Double Garage Attached, Driveway, Front Drive, Heated Garage, Oversized
Garage Spaces 2.0
Garage Description Double Garage Attached, Driveway, Front Drive, Heated Garage, Oversized
Fence Cross Fenced, Fenced
Community Features None
Utilities Available Electricity Connected, Natural Gas Connected, Phone Available
Roof Type Asphalt Shingle
Porch Deck, Front Porch, Patio, See Remarks
Total Parking Spaces 3
Building
Lot Description Back Yard, Front Yard, Lawn, No Neighbours Behind, Landscaped, Pasture, Private, Rectangular Lot, Secluded, Treed, Views
Building Description Vinyl Siding, 40'x50' ( height 16' )shop with 60 amp and gravel floor, 2 sheds, 1 stock waterer that is disconnected "As Is"
Foundation ICF Block
Sewer Septic Field, Septic Tank
Water Well
Architectural Style Acreage with Residence, Bungalow
Level or Stories One
Structure Type Vinyl Siding
Others
Restrictions None Known
Tax ID 57326381
Ownership Private
Read Less
Want to know what your home might be worth? Contact us for a FREE valuation!

Our team is ready to help you sell your home for the highest possible price ASAP





