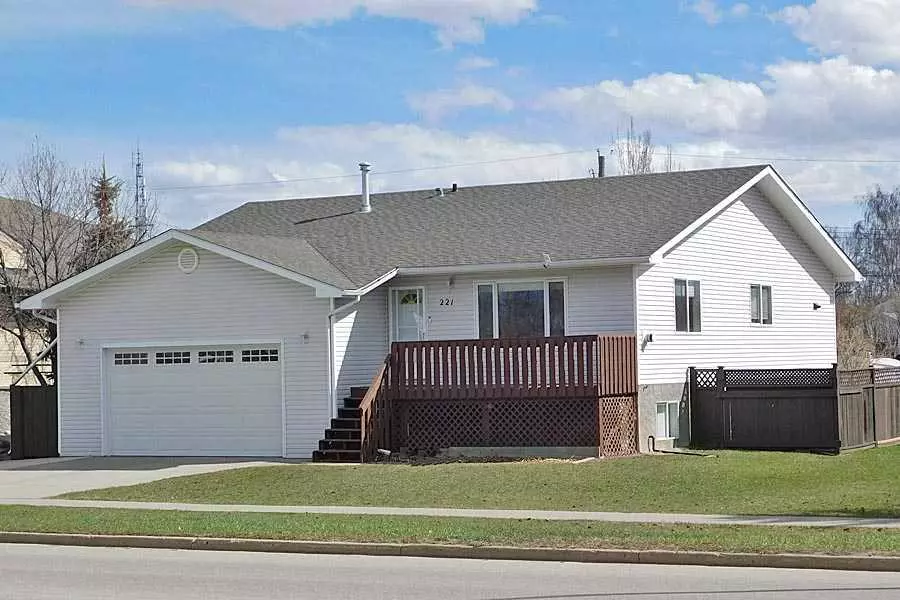$405,000
$429,900
5.8%For more information regarding the value of a property, please contact us for a free consultation.
221 49 AVE W Claresholm, AB T0L 0T0
6 Beds
3 Baths
1,517 SqFt
Key Details
Sold Price $405,000
Property Type Single Family Home
Sub Type Detached
Listing Status Sold
Purchase Type For Sale
Square Footage 1,517 sqft
Price per Sqft $266
MLS® Listing ID A2157819
Sold Date 09/18/24
Style Bungalow
Bedrooms 6
Full Baths 3
Originating Board Calgary
Year Built 1997
Annual Tax Amount $3,447
Tax Year 2024
Lot Size 8,400 Sqft
Acres 0.19
Property Sub-Type Detached
Property Description
A great family home located in west Claresholm, just a short walk from downtown or the library, this 1517 sqft raised bungalow has plenty to offer. The light filled living room welcomes you in and features a gas fireplace and view across the street to the park. The large dining area and adjacent kitchen were made for family dinners or hosting large gatherings. There is lots of counter space, a deep double sink and cooking in this kitchen would be a treat. Hardwood flooring runs throughout the main floor and the calm colour palette is just waiting for your decorative touches. The primary bedroom has a large closet with organizer and a 3 piece ensuite. There are two more spacious bedrooms on the main floor and with 3 bedrooms downstairs, there is lots of room for family or guests. Downstairs there is a summer kitchen that lends itself to variety of uses, studio, craft room, or as there is a separate entrance, potentially an income suite subject to approval from the Town of Claresholm. The family room offers space to watch tv, set up a games area or whatever you may choose. From the moment you drive up to this property you will notice the well-kept yard and house, and that continues out the back of this double lot. A pergola offers shade on the back patio and the double lot is fenced with plenty of room to add an RV parking pad or a workshop. The attached double garage has a storage mezzanine and work benches for all your projects. Don't miss out on the opportunity to make this lovely home your own.
Location
Province AB
County Willow Creek No. 26, M.d. Of
Zoning R1
Direction N
Rooms
Other Rooms 1
Basement Finished, Full
Interior
Interior Features Ceiling Fan(s), Closet Organizers, Jetted Tub, No Animal Home, No Smoking Home, Separate Entrance, Storage, Sump Pump(s), Vinyl Windows
Heating In Floor, Forced Air, Natural Gas
Cooling None
Flooring Carpet, Hardwood, Laminate, Linoleum
Fireplaces Number 1
Fireplaces Type Gas, Glass Doors, Living Room, Mantle
Appliance Dishwasher, Dryer, Electric Stove, Garage Control(s), Garburator, Microwave, Range Hood, Refrigerator, Washer, Window Coverings
Laundry In Basement
Exterior
Parking Features Concrete Driveway, Double Garage Attached, Garage Door Opener, Garage Faces Front, Off Street
Garage Spaces 2.0
Garage Description Concrete Driveway, Double Garage Attached, Garage Door Opener, Garage Faces Front, Off Street
Fence Fenced
Community Features Golf, Park, Playground, Pool, Schools Nearby, Shopping Nearby, Tennis Court(s), Walking/Bike Paths
Roof Type Asphalt Shingle
Porch Deck, Patio, Pergola
Lot Frontage 60.0
Total Parking Spaces 4
Building
Lot Description Back Lane, Few Trees, Landscaped, Rectangular Lot
Foundation Wood
Architectural Style Bungalow
Level or Stories One
Structure Type Vinyl Siding,Wood Frame
Others
Restrictions None Known
Tax ID 56505470
Ownership Private
Read Less
Want to know what your home might be worth? Contact us for a FREE valuation!

Our team is ready to help you sell your home for the highest possible price ASAP





