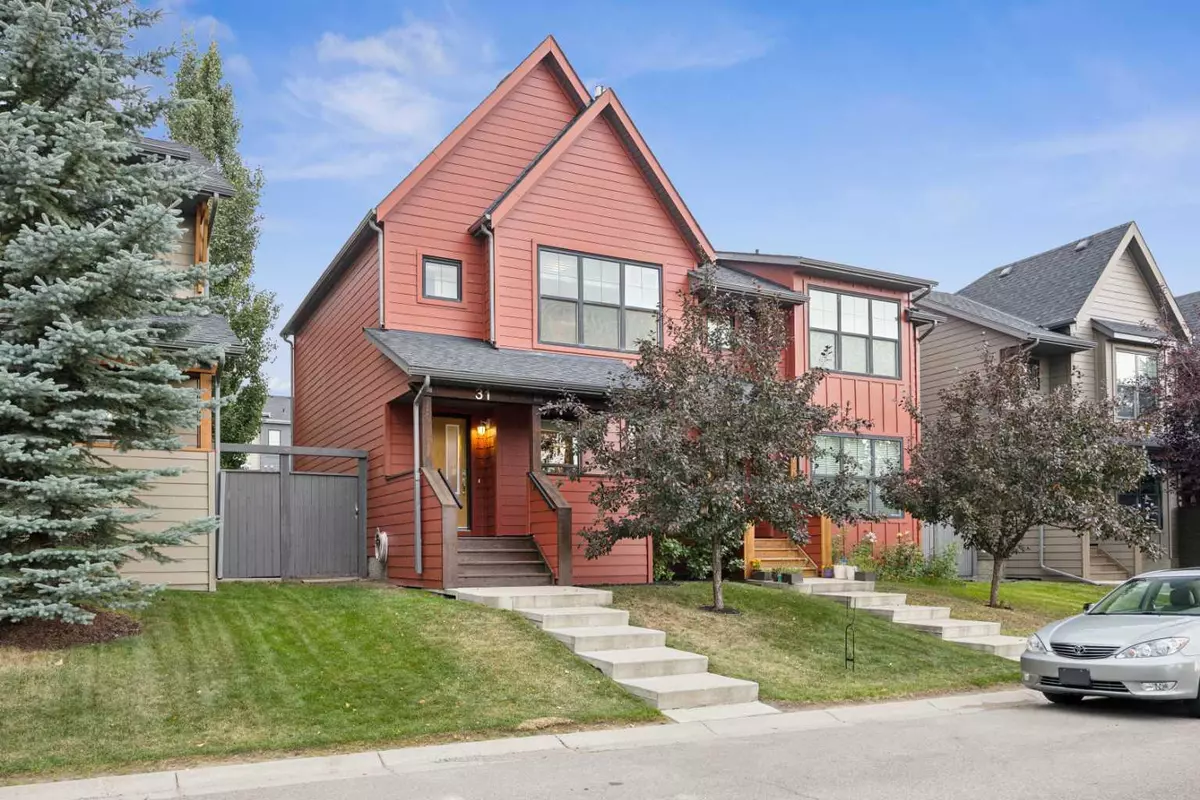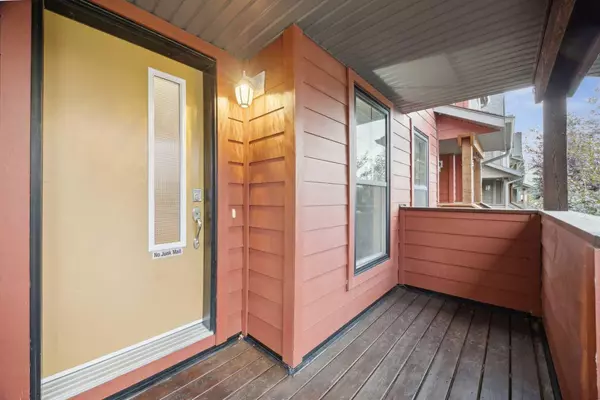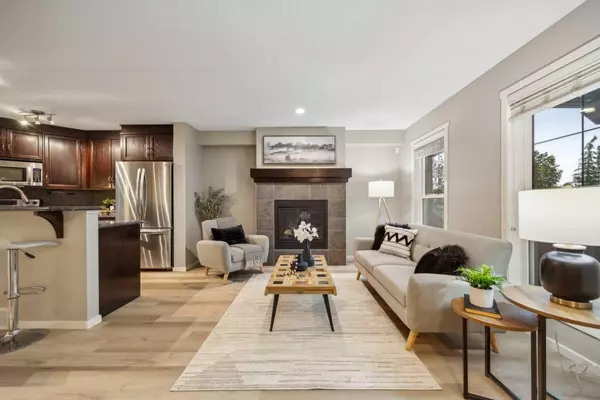$530,000
$500,000
6.0%For more information regarding the value of a property, please contact us for a free consultation.
31 Walden TER SE Calgary, AB T2X0P4
2 Beds
3 Baths
1,249 SqFt
Key Details
Sold Price $530,000
Property Type Single Family Home
Sub Type Semi Detached (Half Duplex)
Listing Status Sold
Purchase Type For Sale
Square Footage 1,249 sqft
Price per Sqft $424
Subdivision Walden
MLS® Listing ID A2158342
Sold Date 09/21/24
Style 2 Storey,Side by Side
Bedrooms 2
Full Baths 2
Half Baths 1
Originating Board Calgary
Year Built 2010
Annual Tax Amount $3,074
Tax Year 2024
Lot Size 2,917 Sqft
Acres 0.07
Property Description
Step into this beautiful open concept home and you can’t help but go WOW. ** ON THE MAIN - from the cozy living/great room with large windows overlooking the Central Park & playground area. TO the nice size kitchen with large island that features granite counters and a pull-up eating bar – with a full compliment of Stain less Steel appliances. At the back of the home there is a large dining area that overlooks the huge deck and fully fenced SUNNY west backyard – PLUS a 2 pce POWDER room. ** THE UPPER LEVEL is a two bedroom – DOUBLE master with TWO-bathroom ENSUITES – plus lots of closet space. ** THE LOWER LEVEL – is a blank canvas, awaiting the options that work for you. It can be a large rumpus/games area with bathroom – or – a cozy family games area, with third bedroom and bathroom – or – whatever else your heart desires. THE YARD – is AWESOME, fully fenced with a huge deck – PLUS – lots of room for the kids , pets or family enjoyment! ** THE GARAGE -this is a GOOD size double that fits two full size vehicles – plus – room for workbench and/or storage. ** come and check-out the upgrades. SUPER VALUE - this will not last! -- NOTE: call your favorite realtor to setup, a viewing --OR—come by the “OPEN HOUSE – Saturday and/or Sunday from 1:30 PM to 4:00 PM
Location
Province AB
County Calgary
Area Cal Zone S
Zoning R-2M
Direction E
Rooms
Other Rooms 1
Basement Full, Unfinished
Interior
Interior Features Granite Counters
Heating Forced Air, Natural Gas
Cooling None
Flooring Carpet, Vinyl Plank
Fireplaces Number 1
Fireplaces Type Gas
Appliance Dishwasher, Electric Stove, Microwave Hood Fan, Refrigerator, Washer/Dryer, Window Coverings
Laundry Upper Level
Exterior
Garage Double Garage Detached
Garage Spaces 2.0
Garage Description Double Garage Detached
Fence Fenced
Community Features Golf, Playground, Shopping Nearby
Roof Type Asphalt
Porch Front Porch
Lot Frontage 24.74
Total Parking Spaces 2
Building
Lot Description Back Lane, City Lot, Landscaped, Rectangular Lot
Foundation Poured Concrete
Water Public
Architectural Style 2 Storey, Side by Side
Level or Stories Two
Structure Type Vinyl Siding,Wood Frame
Others
Restrictions None Known
Ownership Private
Read Less
Want to know what your home might be worth? Contact us for a FREE valuation!

Our team is ready to help you sell your home for the highest possible price ASAP






