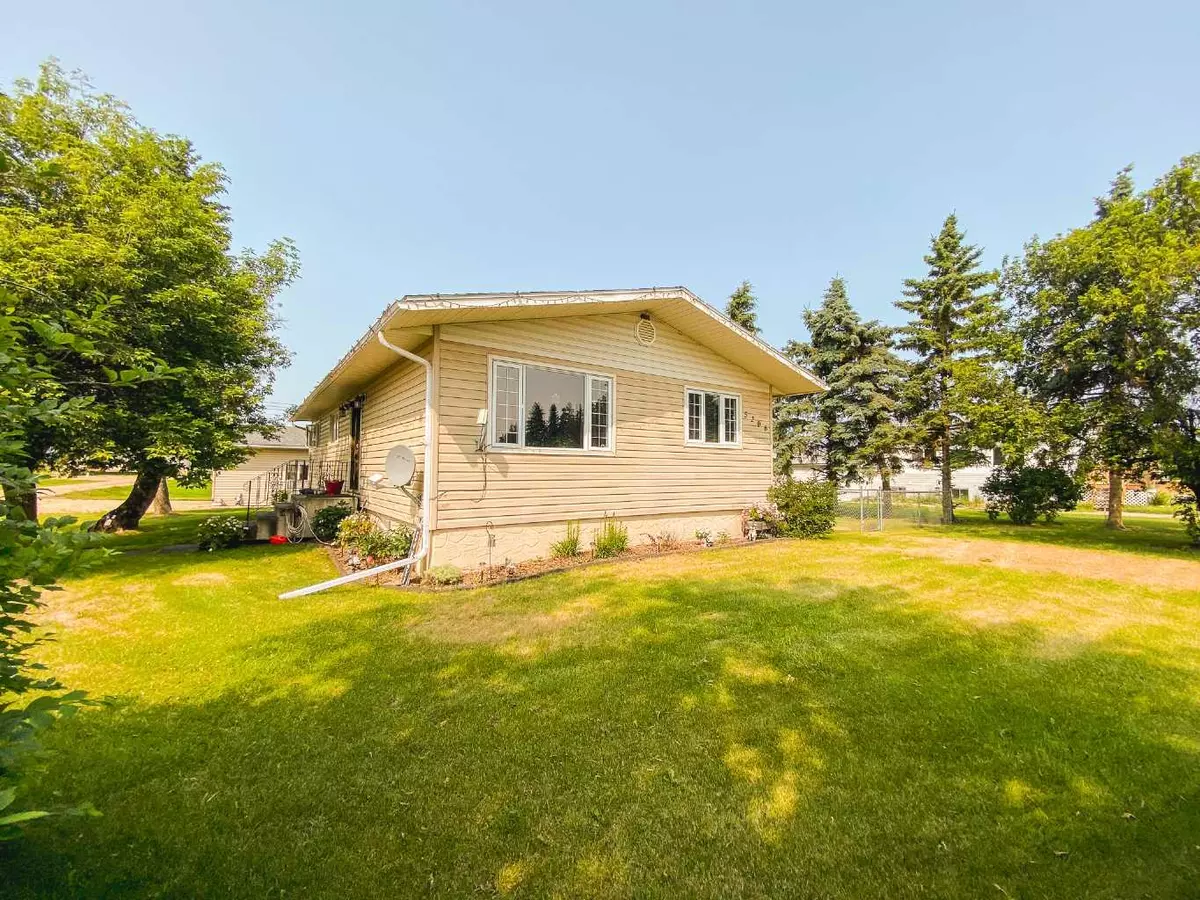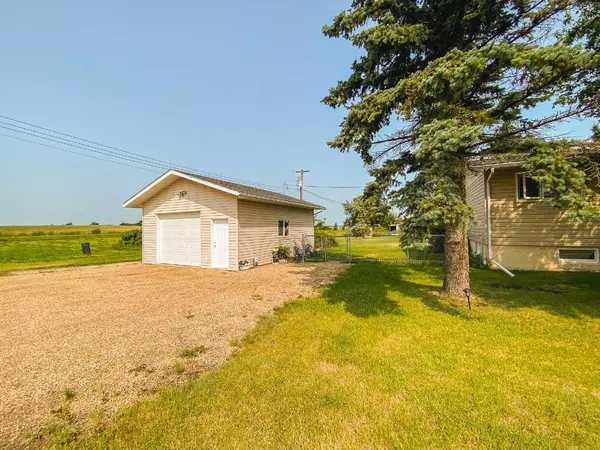$150,000
$160,000
6.3%For more information regarding the value of a property, please contact us for a free consultation.
5206 50 ST Eaglesham, AB t0h 1h0
3 Beds
2 Baths
1,200 SqFt
Key Details
Sold Price $150,000
Property Type Single Family Home
Sub Type Detached
Listing Status Sold
Purchase Type For Sale
Square Footage 1,200 sqft
Price per Sqft $125
MLS® Listing ID A2153302
Sold Date 09/21/24
Style Bungalow
Bedrooms 3
Full Baths 2
Originating Board Grande Prairie
Year Built 1952
Annual Tax Amount $1,116
Tax Year 2024
Lot Size 7,200 Sqft
Acres 0.17
Property Description
3 Bedroom 2 Bathroom bungalow w/fenced yard, mature trees and 20x24 garage with cement floor! Nestled in the tranquil community of Eaglesham, on a corner lot and a half, this home has been updated and is move-in ready! Close to the Eaglesham Golf course! Vinyl windows and doors replaced 14 years ago, along with laminate and linoleum flooring throughout (shown carpet are area rugs). High efficiency furnace and HW on demand! Walk into the bright and large living room with entry closet, which is open to the dining area. The dining area with room for the whole family is open to the updated kitchen. Kitchen has an eat up bar, desk area or coffee bar and Samsung SS appliances! Main-floor laundry room includes washer and dryer and access to the back deck and fenced back yard. The yard is landscaped and has raspberry bushes and raised planters for the gardener. Back inside, the oversized primary bedroom with a good sized closet, has a seated relaxing area and lots of space for dressers or armoires. Another bedroom that fits a queen bed and 4pc bathroom with tub/shower complete the upstairs. Downstairs, a large entertaining room with wet bar, another bedroom and 3pc bathroom with shower. An additional storage room and also utility room with furnace (11 years old) and on-demand hot water (5 years old). Lots of parking and space to enjoy rural living! Call to book your showing of the beautifully maintained home today!
Location
Province AB
County Birch Hills County
Zoning Res
Direction S
Rooms
Basement Full, Partially Finished
Interior
Interior Features Wet Bar
Heating Central, Natural Gas
Cooling None
Flooring Laminate, Linoleum
Appliance Dishwasher, Electric Stove, Refrigerator, Washer/Dryer
Laundry Main Level
Exterior
Garage Single Garage Detached
Garage Spaces 1.0
Garage Description Single Garage Detached
Fence Fenced
Community Features Park, Playground, Schools Nearby, Shopping Nearby
Roof Type Asphalt Shingle
Porch Deck
Lot Frontage 60.0
Total Parking Spaces 4
Building
Lot Description Corner Lot, Fruit Trees/Shrub(s), Landscaped, Private
Foundation Poured Concrete
Architectural Style Bungalow
Level or Stories One
Structure Type Vinyl Siding
Others
Restrictions None Known
Tax ID 57917785
Ownership Private
Read Less
Want to know what your home might be worth? Contact us for a FREE valuation!

Our team is ready to help you sell your home for the highest possible price ASAP






