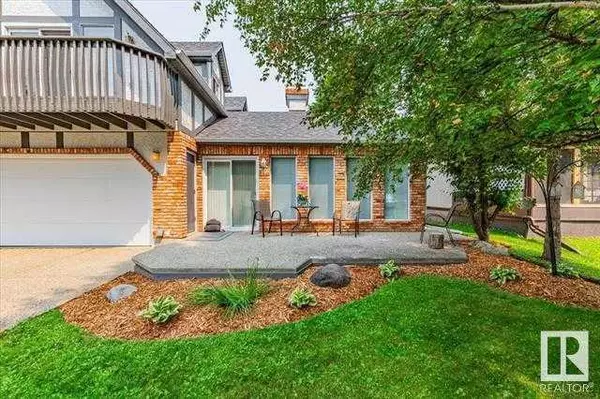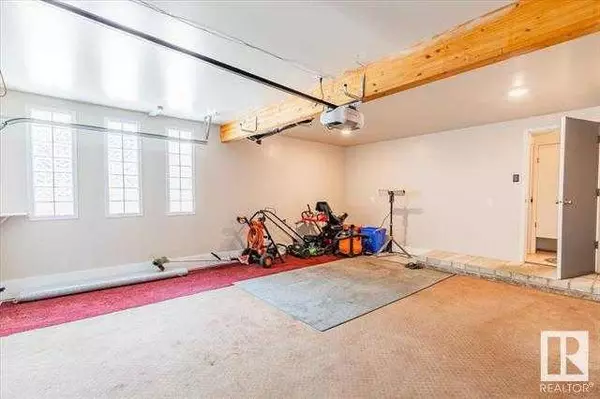$500,000
$549,000
8.9%For more information regarding the value of a property, please contact us for a free consultation.
# 10 Lakeshore Drive Sundance Beach, AB T0C 2P0
2 Beds
2 Baths
1,256 SqFt
Key Details
Sold Price $500,000
Property Type Single Family Home
Sub Type Detached
Listing Status Sold
Purchase Type For Sale
Square Footage 1,256 sqft
Price per Sqft $398
MLS® Listing ID A2151679
Sold Date 09/22/24
Style 2 Storey,Acreage with Residence
Bedrooms 2
Full Baths 2
Originating Board Central Alberta
Year Built 1989
Annual Tax Amount $2,867
Tax Year 2023
Lot Size 6,969 Sqft
Acres 0.16
Property Sub-Type Detached
Property Description
Beautiful Lakefront property that holds a 1,256.91 sq/ft home with a double attached garage and more! Inside the home the main floor has an open kitchen, dining, and living room with a brick surround wood fireplace that well situated in the center keeping it cozy. The main floor also has a 3 piece bathroom, and provides access to the garage, front concrete patio, along with the back yard sunroom that is not included in the RMS measurements. The upper level holds two bedrooms, a 4 piece bathroom, and a family room that has a patio door leading you to a deck with a great elevated view of the lake! This property has lots of character and it is displayed inside and out. The backyard is fenced with mature trees surrounding keeping it private with a mature landscape at the lake as well. This gorgeous property welcomes its new owners to start enjoying life at the lake.
Location
Province AB
County Leduc County
Zoning Residential
Direction S
Rooms
Basement None
Interior
Interior Features Open Floorplan, See Remarks
Heating Forced Air
Cooling None
Flooring Carpet, Ceramic Tile, Hardwood
Fireplaces Number 1
Fireplaces Type Wood Burning
Appliance Dishwasher, Freezer, Garage Control(s), Gas Stove, Refrigerator, Water Purifier
Laundry See Remarks
Exterior
Parking Features Double Garage Attached
Garage Spaces 2.0
Garage Description Double Garage Attached
Fence Fenced
Community Features Golf, Lake
Waterfront Description Beach Access,Lake Access
Roof Type Asphalt Shingle
Porch Deck
Building
Lot Description Back Yard, Landscaped, See Remarks, Views, Waterfront
Foundation Slab
Architectural Style 2 Storey, Acreage with Residence
Level or Stories Two
Structure Type Brick,Stucco
Others
Restrictions Easement Registered On Title
Tax ID 57334716
Ownership Private
Read Less
Want to know what your home might be worth? Contact us for a FREE valuation!

Our team is ready to help you sell your home for the highest possible price ASAP





