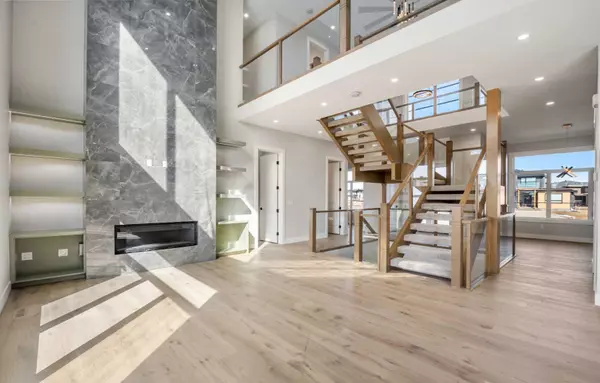$1,735,000
$1,799,000
3.6%For more information regarding the value of a property, please contact us for a free consultation.
78 Woodlock RD Conrich, AB T1Z0B9
8 Beds
7 Baths
4,110 SqFt
Key Details
Sold Price $1,735,000
Property Type Single Family Home
Sub Type Detached
Listing Status Sold
Purchase Type For Sale
Square Footage 4,110 sqft
Price per Sqft $422
MLS® Listing ID A2148662
Sold Date 09/23/24
Style 2 Storey
Bedrooms 8
Full Baths 6
Half Baths 1
HOA Fees $55/mo
HOA Y/N 1
Originating Board Calgary
Year Built 2024
Tax Year 2024
Lot Size 0.320 Acres
Acres 0.32
Property Sub-Type Detached
Property Description
Welcome to your dream home nestled in the highly sought-after community of Cambridge Park, located in the serene hamlet of Conrich, just minutes east of Calgary. This luxurious estate offers a rare and probably the last opportunity to own a brand new home on a sprawling 1/3 acre lot with a fully finished walkout basement.
Spanning approximately 6000 sq. ft., this impeccably designed residence boasts 8 bedrooms and 6.5 bathrooms, providing ample space for comfortable living. A triple attached insulated garage and expansive driveway offer convenient parking options for multiple vehicles.
The main floor features a spacious open floor plan, bathed in natural light, creating inviting living areas ideal for both entertaining and relaxation. The heart of the home lies in the gourmet chef's kitchen, complete with top-of-the-line appliances, granite countertops, and abundant storage. Additionally, a separate spice kitchen with luxurious finishes and appliances provides added convenience. A main floor bedroom with ensuite and walk-in closet, living room, den, and office complete this level.
Upstairs, the luxurious master suite awaits, offering a spa-like ensuite bathroom and a generous walk-in closet for ultimate comfort and privacy. Three more sizable bedrooms, two full baths, a convenient laundry room, and a bonus room are also located on this level.
The fully finished basement presents three additional bedrooms, two bathrooms, and a vast open area. Designed with flexibility in mind, the basement offers the potential for future owners to customize the space into two separate suites, subject to approval and permitting by the municipality, according to their preferences either into secondary suite whether for rental, nanny accommodation, or personal use.
This home is characterized by meticulous attention to detail and high-quality craftsmanship throughout, ensuring move-in ready condition for immediate enjoyment.
Don't miss this extraordinary opportunity to own a piece of paradise in the highly coveted Cambridge Park community. Schedule your private tour today and experience the epitome of gracious living!
Location
Province AB
County Rocky View County
Zoning DC120
Direction NE
Rooms
Other Rooms 1
Basement Separate/Exterior Entry, Finished, Full, Walk-Out To Grade
Interior
Interior Features Built-in Features, Ceiling Fan(s), Closet Organizers, Double Vanity, Granite Counters, High Ceilings, Kitchen Island, Open Floorplan, Walk-In Closet(s)
Heating Forced Air
Cooling None
Flooring Carpet, Ceramic Tile, Hardwood, Laminate
Fireplaces Number 1
Fireplaces Type Gas
Appliance Built-In Electric Range, Built-In Refrigerator, Dishwasher, Gas Cooktop, Gas Range, Microwave, Range Hood, Refrigerator
Laundry Upper Level
Exterior
Parking Features Triple Garage Attached
Garage Spaces 3.0
Garage Description Triple Garage Attached
Fence None
Community Features Park, Playground, Shopping Nearby, Sidewalks, Street Lights, Walking/Bike Paths
Amenities Available None
Roof Type Asphalt Shingle
Porch Deck
Lot Frontage 65.0
Total Parking Spaces 6
Building
Lot Description Rectangular Lot
Foundation Poured Concrete
Sewer Public Sewer
Water Public
Architectural Style 2 Storey
Level or Stories Two
Structure Type Stone,Stucco,Wood Frame
New Construction 1
Others
Restrictions Architectural Guidelines,None Known
Tax ID 84015430
Ownership Private
Read Less
Want to know what your home might be worth? Contact us for a FREE valuation!

Our team is ready to help you sell your home for the highest possible price ASAP





