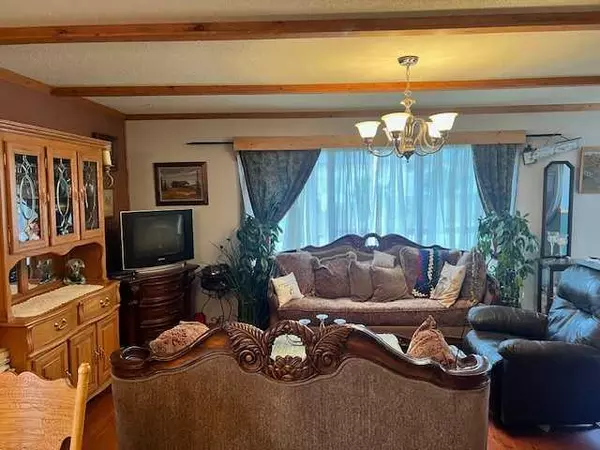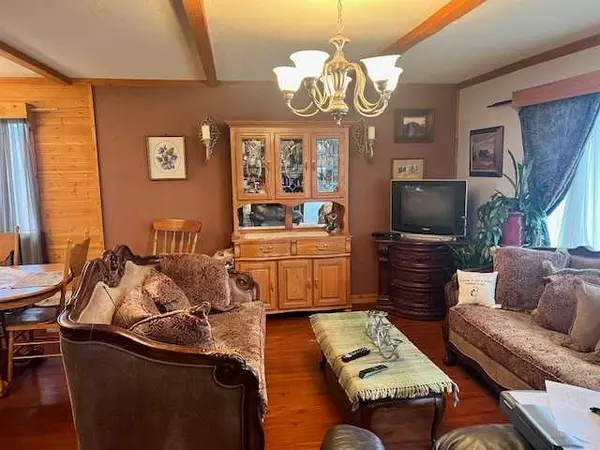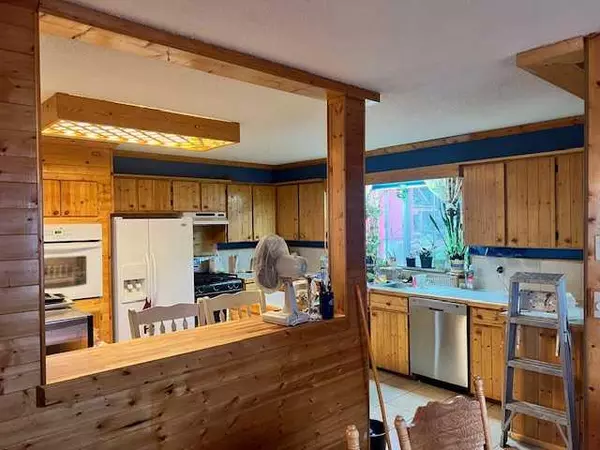$205,000
$214,900
4.6%For more information regarding the value of a property, please contact us for a free consultation.
9801 105 ST Grande Cache, AB T0E 0Y0
4 Beds
2 Baths
1,130 SqFt
Key Details
Sold Price $205,000
Property Type Single Family Home
Sub Type Detached
Listing Status Sold
Purchase Type For Sale
Square Footage 1,130 sqft
Price per Sqft $181
MLS® Listing ID A2152614
Sold Date 09/23/24
Style 4 Level Split
Bedrooms 4
Full Baths 1
Half Baths 1
Originating Board Alberta West Realtors Association
Year Built 1970
Annual Tax Amount $2,243
Tax Year 2024
Lot Size 8,450 Sqft
Acres 0.19
Property Sub-Type Detached
Property Description
If your looking for a home in the foothills of the Rocky Mountains and would like something a little unique and rustic then this four level split maybe just the place that you can call home. Located in phase II. This property has lots of room for that growing family. There are 3 possible entertaining spaces The main level offers living room, dining room and a good size kitchen, and two ways to get into the lower levels. The upstairs offers three bedrooms, 4pc and 2pc bathrooms. The master bedroom offers access to a large sunroom. On the third lower There is a family room and the 4th Bedroom, The forth level another living space with a gas fireplace and laundry. This property got a new metal roof in 2007, the exterior was painted in 2009, front deck was new in 2010 and the back deck in 2013 and the furnace and hot water tank are new in 2018. Like I stated earlier this property has lots of room for everyone. and The exterior is the same Nice back yard with Play house nestled in the bush line and a Double garage for the person with all the toys. On one side you can park your car and on the other you can store everything you may have, 24 x 28 is the size and it is also wired for 220 plug. So come take a look and make this your new home.
Location
Province AB
County Greenview No. 16, M.d. Of
Zoning R-1B
Direction SW
Rooms
Other Rooms 1
Basement Finished, Full
Interior
Interior Features See Remarks
Heating Forced Air
Cooling None
Flooring Ceramic Tile, Laminate, Wood
Fireplaces Number 1
Fireplaces Type Gas
Appliance Built-In Oven, Dishwasher, Electric Range, Microwave, Refrigerator, Washer/Dryer
Laundry In Basement
Exterior
Parking Features Double Garage Detached
Garage Spaces 1.0
Garage Description Double Garage Detached
Fence Partial
Community Features None
Roof Type Asphalt Shingle
Porch Deck, See Remarks
Lot Frontage 65.0
Total Parking Spaces 3
Building
Lot Description Back Lane, Back Yard, Front Yard, Lawn, Many Trees, Street Lighting, Native Plants, Views
Foundation Poured Concrete
Architectural Style 4 Level Split
Level or Stories 4 Level Split
Structure Type Concrete,See Remarks,Wood Frame
Others
Restrictions None Known
Tax ID 56236661
Ownership Private
Read Less
Want to know what your home might be worth? Contact us for a FREE valuation!

Our team is ready to help you sell your home for the highest possible price ASAP





