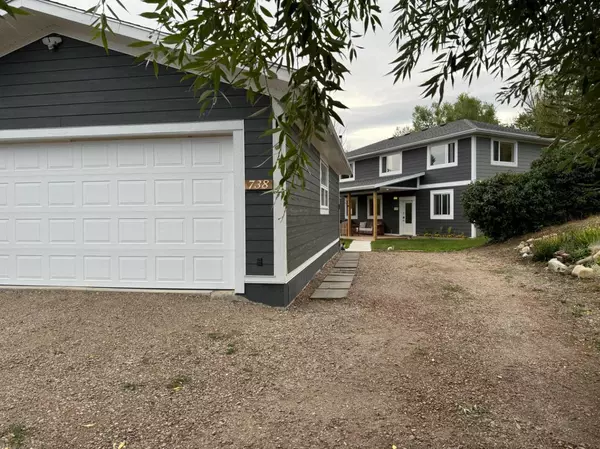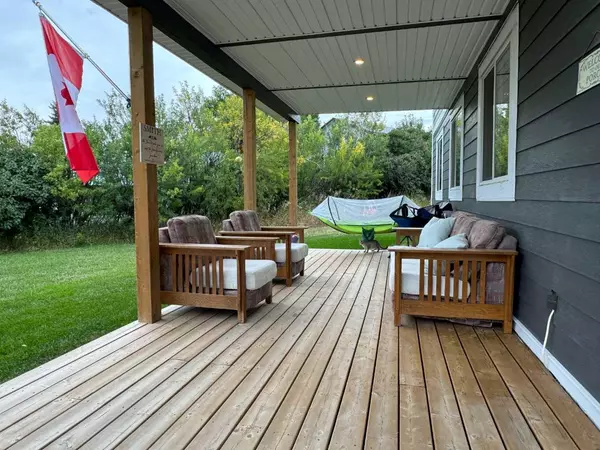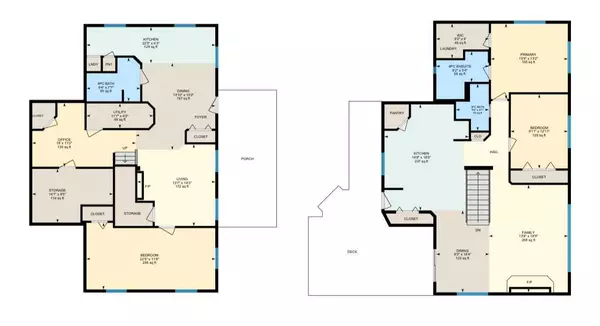$439,500
$439,500
For more information regarding the value of a property, please contact us for a free consultation.
738 1 ST W Cardston, AB T0K 0K0
3 Beds
3 Baths
1,351 SqFt
Key Details
Sold Price $439,500
Property Type Single Family Home
Sub Type Detached
Listing Status Sold
Purchase Type For Sale
Square Footage 1,351 sqft
Price per Sqft $325
MLS® Listing ID A2161014
Sold Date 09/24/24
Style Bungalow
Bedrooms 3
Full Baths 3
Originating Board Lethbridge and District
Year Built 1956
Annual Tax Amount $3,689
Tax Year 2024
Lot Size 0.902 Acres
Acres 0.9
Property Sub-Type Detached
Property Description
This beautifully renovated 3 bedroom, 3-bath home offers a wealth of upgrades! Completely refinished right down to the studs in 2020, this updated home complements the modernized living spaces perfect for comfortable living. The new roof complete with skylight in kitchen and all new windows and doors, ensures durability, while the ground level entry on both the basement and main floor ensures optimal access. The huge amazingly private yard, just shy of an acre, features a large garden space with a fence tall enough to keep deer out, beautiful mature trees, lilac bushes lacing the outside perimeter, and TONS of space for parking! Poured concrete basement and weeping tile are new as of 2018, as are the water lines, sewer lines, electrical and plumbing, including passive in-floor heating in the basement, hot water on demand, high efficiency direct vent furnace, energy efficient LED lighting throughout, and garage built new in 2020. The spacious, heated garage/workshop with blown in insulation is ideal for contractors or hobbyists. This charming home offers an exceptional living experience with splendid views of the Cardston temple. The upper level features an open concept living space with a large island and gas range. The living/dining area extends to a fabulous deck where you can enjoy the privacy of your back yard. The retreat of the primary bedroom boasts a walk-in closet with your very own stacker washer/dryer, and a luxurious 4-piece ensuite. A spacious living room with cozy wood burning fireplace, 1 additional bedroom and 3-piece washroom complete the main floor. The basement with it's 9 foot ceilings, features an attractive illegal suite with a full kitchen and laundry. Careful attention was given to the gorgeous, wheelchair accessible washroom you are sure to love. The home theatre room and welcoming family room leave for lots of room to entertain. This home features office space, plenty of room for storage, and is located at the end of a peaceful cul-de-sac. With it's breathtaking view of the mountains, and all the amenities you need, Cardston is such a wonderful place to call home. Don't miss out! Contact your REALTOR® and come and see it for yourself today!
Location
Province AB
County Cardston County
Zoning Residential
Direction NW
Rooms
Other Rooms 1
Basement Finished, Full, Walk-Out To Grade
Interior
Interior Features Ceiling Fan(s), Elevator, Jetted Tub, Kitchen Island, No Smoking Home, Skylight(s), Smart Home, Tankless Hot Water, Vinyl Windows
Heating In Floor, Fireplace(s), Forced Air, Hot Water
Cooling None
Flooring Carpet, Vinyl Plank
Fireplaces Number 1
Fireplaces Type Electric, Wood Burning
Appliance Dishwasher, Gas Stove, Instant Hot Water, Range Hood, Refrigerator, Stove(s), Washer/Dryer, Washer/Dryer Stacked, Window Coverings
Laundry Lower Level, Main Level
Exterior
Parking Features Double Garage Detached, Parking Pad, RV Access/Parking
Garage Spaces 2.0
Garage Description Double Garage Detached, Parking Pad, RV Access/Parking
Fence Partial
Community Features Golf, Park, Playground, Pool, Schools Nearby, Street Lights, Tennis Court(s)
Roof Type Asphalt Shingle
Accessibility Accessible Full Bath, Smart Technology, Wheel-In Shower
Porch Deck, Patio
Lot Frontage 139.67
Total Parking Spaces 15
Building
Lot Description Back Yard, Brush, Cul-De-Sac, Fruit Trees/Shrub(s), Front Yard, Garden, No Neighbours Behind, Irregular Lot, Treed
Foundation Poured Concrete
Architectural Style Bungalow
Level or Stories One
Structure Type Cement Fiber Board
Others
Restrictions None Known
Tax ID 56497840
Ownership Private
Read Less
Want to know what your home might be worth? Contact us for a FREE valuation!

Our team is ready to help you sell your home for the highest possible price ASAP





