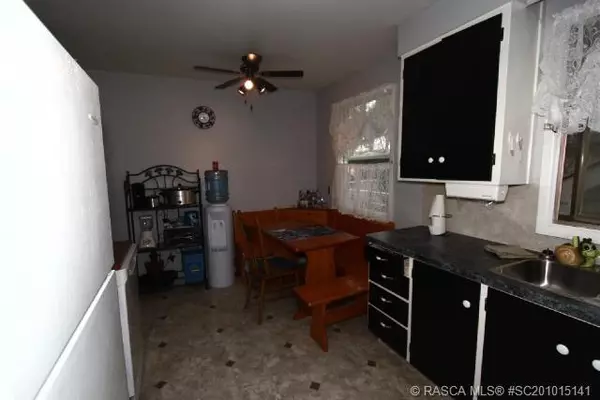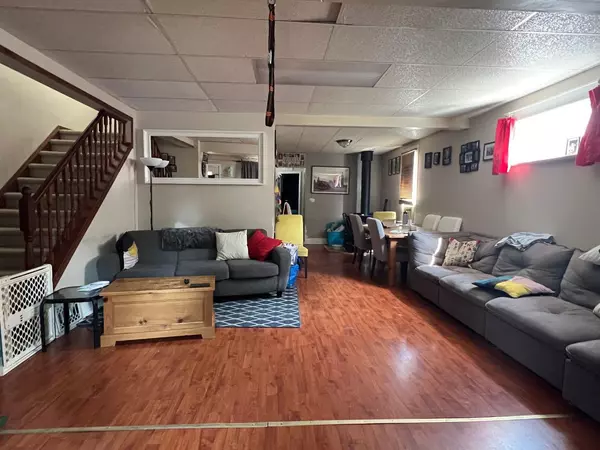$215,000
$235,000
8.5%For more information regarding the value of a property, please contact us for a free consultation.
448 3RD ST E Drumheller, AB T0J 0Y4
4 Beds
2 Baths
1,299 SqFt
Key Details
Sold Price $215,000
Property Type Single Family Home
Sub Type Detached
Listing Status Sold
Purchase Type For Sale
Square Footage 1,299 sqft
Price per Sqft $165
Subdivision Downtown
MLS® Listing ID A2151475
Sold Date 09/27/24
Style 1 and Half Storey
Bedrooms 4
Full Baths 2
Originating Board South Central
Year Built 1930
Annual Tax Amount $2,283
Tax Year 2024
Lot Size 4,500 Sqft
Acres 0.1
Lot Dimensions 37.5X120
Property Description
Welcome to this charming 1,400 sq ft family home nestled in the heart of Drumheller! Perfect for family living, this home features three bedrooms and two bathrooms. The large living room offers ample space for gatherings, while the basement adds versatility for entertainment or additional living space.
Enjoy the convenience of a detached single garage and a back deck ideal for outdoor relaxation. The fully fenced yard provides a safe and fun environment for kids to play, and the garden shed offers extra storage. Inside, the laminate floors add a touch of elegance, and the wood-burning stove keeps winter bills low and the home cozy.
Situated downtown, this delightful home is close to all amenities, making it a perfect choice for families seeking both comfort and convenience. Don't miss the chance to make this downtown charmer your own!
Location
Province AB
County Drumheller
Zoning ND
Direction W
Rooms
Basement Full, Walk-Up To Grade
Interior
Interior Features Suspended Ceiling
Heating Forced Air, Natural Gas, Wood
Cooling None
Flooring Laminate, Linoleum
Appliance Electric Stove, Portable Dishwasher, Refrigerator, Wall/Window Air Conditioner, Window Coverings
Laundry In Basement
Exterior
Garage Single Garage Detached
Garage Spaces 1.0
Garage Description Single Garage Detached
Fence Fenced
Community Features Sidewalks, Street Lights
Utilities Available Electricity Available
Roof Type Asphalt Shingle
Porch Deck
Lot Frontage 37.5
Total Parking Spaces 1
Building
Lot Description Back Lane, Landscaped
Foundation Block, Poured Concrete
Sewer Sewer
Water Public
Architectural Style 1 and Half Storey
Level or Stories One and One Half
Structure Type Vinyl Siding
Others
Restrictions None Known
Tax ID 91668612
Ownership Private
Read Less
Want to know what your home might be worth? Contact us for a FREE valuation!

Our team is ready to help you sell your home for the highest possible price ASAP






