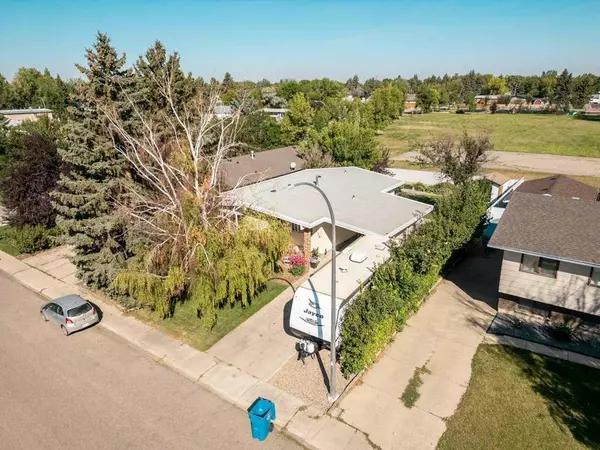$388,000
$399,000
2.8%For more information regarding the value of a property, please contact us for a free consultation.
916 21A AVE Coaldale, AB T1M 1B4
5 Beds
3 Baths
1,264 SqFt
Key Details
Sold Price $388,000
Property Type Single Family Home
Sub Type Detached
Listing Status Sold
Purchase Type For Sale
Square Footage 1,264 sqft
Price per Sqft $306
MLS® Listing ID A2163794
Sold Date 09/27/24
Style Bungalow
Bedrooms 5
Full Baths 2
Half Baths 1
Originating Board Lethbridge and District
Year Built 1979
Annual Tax Amount $3,247
Tax Year 2024
Lot Size 7,255 Sqft
Acres 0.17
Property Sub-Type Detached
Property Description
Spacious and Immaculate 5-Bedroom Home in Coaldale! Perfect for a growing family, this beautiful home offers plenty of space and comfort. The main floor features 3 generously sized bedrooms, a 4-piece main bathroom, and a 2-piece ensuite off the primary bedroom. The open-concept living room, kitchen, and dining area are ideal for family gatherings and entertaining. The fully finished basement includes a second kitchen, 2 additional bedrooms, and an expansive family room, providing endless possibilities for extra living space. Step outside and enjoy the large backyard, perfect for gardening enthusiasts or outdoor relaxation. Don't miss out on this amazing opportunity—call your REALTOR® today to schedule a viewing!
Location
Province AB
County Lethbridge County
Zoning R-1A
Direction S
Rooms
Other Rooms 1
Basement Finished, Full
Interior
Interior Features Closet Organizers, No Smoking Home, Open Floorplan, Separate Entrance, Vinyl Windows
Heating Fireplace(s), Forced Air
Cooling Central Air
Flooring Vinyl Plank
Fireplaces Number 1
Fireplaces Type Electric
Appliance Central Air Conditioner, Dishwasher, Dryer, Electric Stove, Microwave Hood Fan, Refrigerator, Washer
Laundry In Basement
Exterior
Parking Features Carport, Off Street, Parking Pad
Carport Spaces 1
Garage Description Carport, Off Street, Parking Pad
Fence Fenced
Community Features Golf, Lake, Park, Playground, Pool, Schools Nearby, Shopping Nearby, Sidewalks, Street Lights
Roof Type Flat Torch Membrane
Porch Patio
Lot Frontage 60.0
Total Parking Spaces 4
Building
Lot Description Back Yard, Backs on to Park/Green Space, Front Yard, Lawn, Garden, Landscaped, Private
Foundation Poured Concrete
Architectural Style Bungalow
Level or Stories One
Structure Type Brick,Concrete,Stucco,Wood Frame,Wood Siding
Others
Restrictions None Known
Tax ID 56506448
Ownership Private
Read Less
Want to know what your home might be worth? Contact us for a FREE valuation!

Our team is ready to help you sell your home for the highest possible price ASAP





