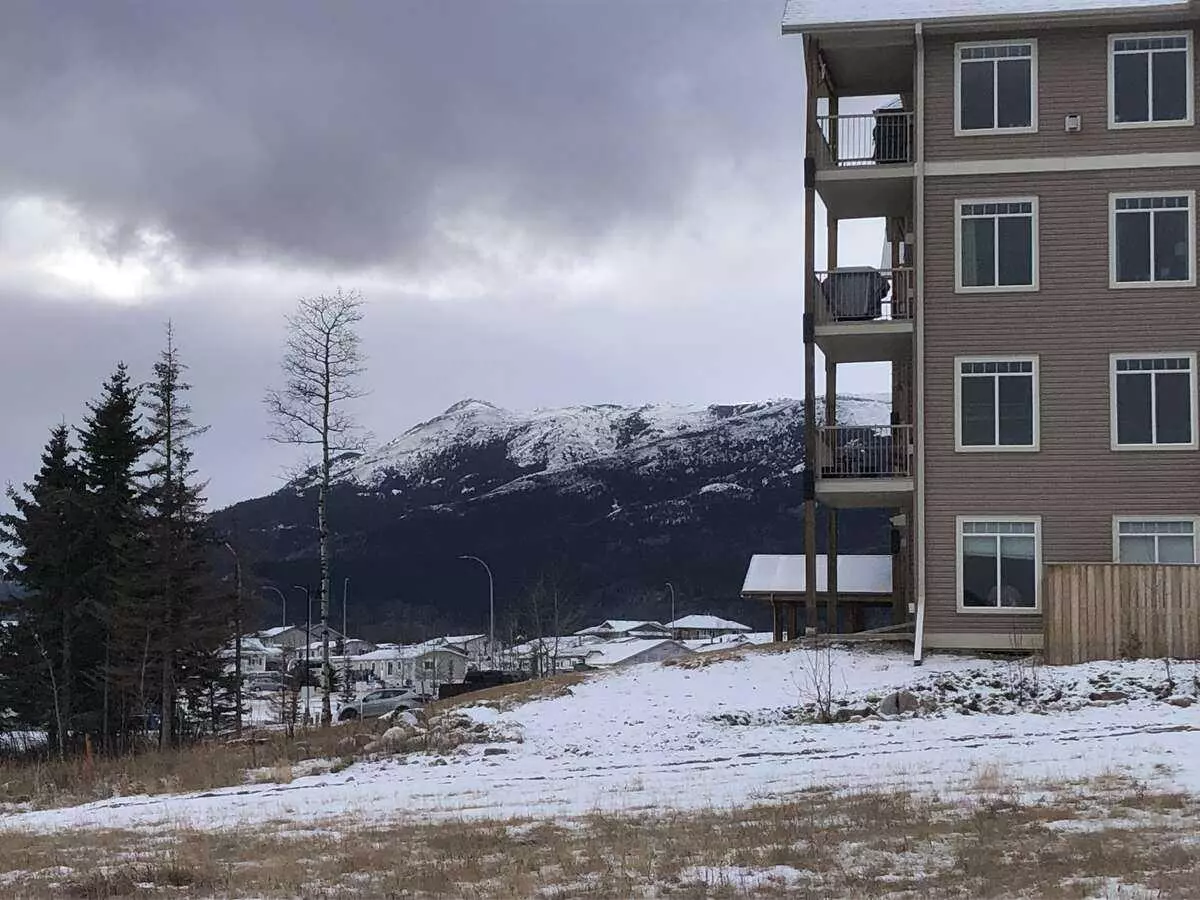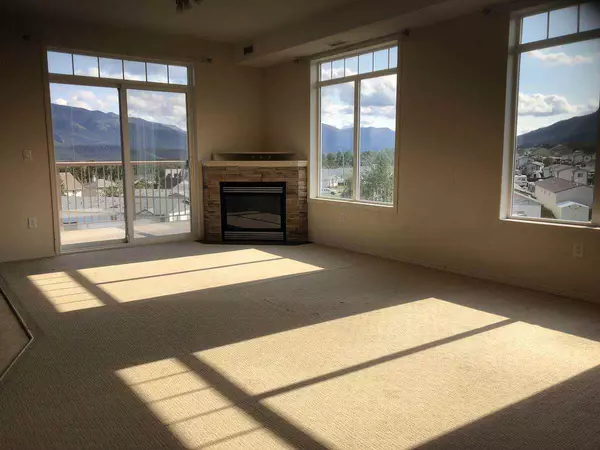$175,000
$185,000
5.4%For more information regarding the value of a property, please contact us for a free consultation.
160 Moberly RD #303 Grande Cache, AB T0E 0Y0
2 Beds
2 Baths
1,133 SqFt
Key Details
Sold Price $175,000
Property Type Condo
Sub Type Apartment
Listing Status Sold
Purchase Type For Sale
Square Footage 1,133 sqft
Price per Sqft $154
MLS® Listing ID A2089254
Sold Date 09/27/24
Style Apartment
Bedrooms 2
Full Baths 2
Condo Fees $533/mo
Originating Board Central Alberta
Year Built 2007
Annual Tax Amount $1,328
Tax Year 2023
Property Sub-Type Apartment
Property Description
For additional information, please click on Brochure button below.
Breathtaking 270 degree Mountain Panorama through large third floor picture windows. Faces south and west. Million dollar mountain view in lovely Grande Cache, a postcard in every room, every window. Gaze at mountains from your dining table. Immediate access to forest trails, five minutes to multiple fishing lakes. 8.5 foot ceilings. Gas fireplace. Laundry & food pantry. Building has CCTV security, gym, elevator. Corridors air conditioned. Heated underground parking, gas & water included in reasonable condo fees. Small town atmosphere with all amenities including large Co-op grocery store and sensational Recreation Centre with wave pool. Watch deer browse while you relax and sip your coffee. Breathe the clean mountain air. Edmonton 4 hours away. Jasper 2 hours away. Enjoy the best mountain view in Grande Cache, possibly all the Rockies. Pets permitted. Property is currently tenanted month to month basis. Monthly condo fees $533.
Location
Province AB
County Greenview No. 16, M.d. Of
Zoning RM
Direction SW
Rooms
Other Rooms 1
Basement None
Interior
Interior Features Elevator, Kitchen Island, Laminate Counters, No Animal Home, No Smoking Home, Open Floorplan, Pantry, Track Lighting
Heating Boiler, Forced Air, Hot Water, Natural Gas
Cooling None
Flooring Carpet, Linoleum
Fireplaces Number 1
Fireplaces Type Gas
Appliance Dishwasher, Electric Range, Garage Control(s), Microwave, Microwave Hood Fan, Refrigerator, Washer/Dryer
Laundry In Unit
Exterior
Parking Features Underground
Garage Spaces 1.0
Garage Description Underground
Fence Partial
Community Features Fishing, Golf, Park, Playground, Pool, Schools Nearby, Shopping Nearby, Sidewalks, Street Lights, Tennis Court(s)
Amenities Available Elevator(s), Fitness Center, Parking, Secured Parking, Visitor Parking
Roof Type Asphalt
Porch Balcony(s)
Exposure SW
Total Parking Spaces 1
Building
Lot Description Backs on to Park/Green Space, Lawn, Yard Lights
Story 4
Foundation Poured Concrete
Architectural Style Apartment
Level or Stories Single Level Unit
Structure Type Vinyl Siding,Wood Frame
Others
HOA Fee Include Caretaker,Common Area Maintenance,Gas,Heat,Maintenance Grounds,Professional Management,Reserve Fund Contributions,Sewer,Snow Removal,Trash,Water
Restrictions Pets Allowed,Rental
Tax ID 56238826
Ownership Private
Pets Allowed Restrictions, Yes
Read Less
Want to know what your home might be worth? Contact us for a FREE valuation!

Our team is ready to help you sell your home for the highest possible price ASAP





