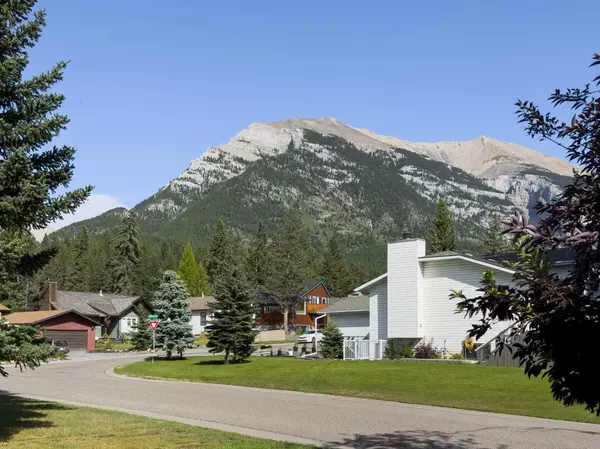$1,435,000
$1,499,000
4.3%For more information regarding the value of a property, please contact us for a free consultation.
214 Trapper Rise Canmore, AB T1W 1E5
4 Beds
3 Baths
1,877 SqFt
Key Details
Sold Price $1,435,000
Property Type Single Family Home
Sub Type Detached
Listing Status Sold
Purchase Type For Sale
Square Footage 1,877 sqft
Price per Sqft $764
Subdivision Cougar Creek
MLS® Listing ID A2160946
Sold Date 10/04/24
Style 3 Level Split
Bedrooms 4
Full Baths 2
Half Baths 1
Originating Board Calgary
Year Built 1990
Annual Tax Amount $5,379
Tax Year 2024
Lot Size 5,927 Sqft
Acres 0.14
Property Sub-Type Detached
Property Description
Nestled on a mature, treed lot in the sought-after family-friendly neighborhood of Cougar Creek, this spacious single-family home offers over 2,900 sq. ft. of traditional living space. With 4 bedrooms, 3 bathrooms and a double car garage, this property is perfect for growing families or those who value room to spread out.
Located on the sunny side of the valley, the home boasts incredible mountain views that create a serene backdrop for daily living. The expansive interior provides plenty of space for both relaxation and entertaining, while the, tree-lined fenced back yardy offers a private oasis for you to relax and a safe place for the kids to play outdoors. Within walking distance to schools, shops and Canmore pathways this home has everything a growing family could wish for.
Location
Province AB
County Bighorn No. 8, M.d. Of
Zoning R1
Direction S
Rooms
Other Rooms 1
Basement Finished, Full
Interior
Interior Features Central Vacuum, Closet Organizers, Double Vanity, Granite Counters, High Ceilings, Open Floorplan, Wood Windows
Heating Forced Air
Cooling None
Flooring Carpet, Ceramic Tile, Hardwood
Fireplaces Number 1
Fireplaces Type Wood Burning
Appliance Dishwasher, Dryer, Electric Stove, Garage Control(s), Refrigerator, Washer, Water Softener, Window Coverings
Laundry In Unit
Exterior
Parking Features Double Garage Attached
Garage Spaces 2.0
Garage Description Double Garage Attached
Fence Partial
Community Features Playground, Schools Nearby, Shopping Nearby, Sidewalks, Street Lights, Walking/Bike Paths
Roof Type Asphalt Shingle
Porch Deck
Lot Frontage 48.0
Total Parking Spaces 4
Building
Lot Description Few Trees
Foundation Poured Concrete
Architectural Style 3 Level Split
Level or Stories 3 Level Split
Structure Type Wood Frame
Others
Restrictions None Known
Ownership Private
Read Less
Want to know what your home might be worth? Contact us for a FREE valuation!

Our team is ready to help you sell your home for the highest possible price ASAP





