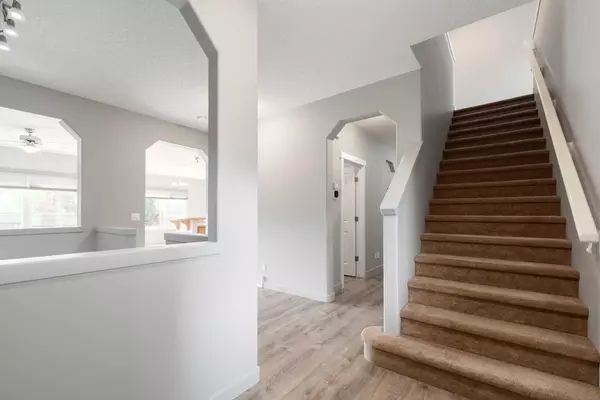$636,000
$639,900
0.6%For more information regarding the value of a property, please contact us for a free consultation.
772 Coopers SQ SW Airdrie, AB T4B 0G6
5 Beds
4 Baths
2,160 SqFt
Key Details
Sold Price $636,000
Property Type Single Family Home
Sub Type Detached
Listing Status Sold
Purchase Type For Sale
Square Footage 2,160 sqft
Price per Sqft $294
Subdivision Coopers Crossing
MLS® Listing ID A2166179
Sold Date 11/13/24
Style 2 Storey
Bedrooms 5
Full Baths 3
Half Baths 1
HOA Fees $4/ann
HOA Y/N 1
Originating Board Calgary
Year Built 2009
Annual Tax Amount $4,261
Tax Year 2024
Lot Size 4,348 Sqft
Acres 0.1
Property Description
The house hunting is finally over! Your extensively UPGRADED & FULLY FINISHED 5 Bedroom home is here, situated on a desirable street just off the picturesque greenspace and pathways of Coopers Crossing. 9' ceilings and durable newer LVP flooring welcome you inside this bright Avi built home. The Foyer hosts an organized closet, and overlooks an open-concept Formal Dining Room that would also make a perfect Home Office w/ a 2-pc Powder Room just across the hall. A well-equipped Kitchen boasts rich Oak Cabinetry, a gas stove, huge Island w/ a breakfast bar, and a great Walk-Thru Pantry w/ shelving that offers access to the Laundry Room, Mudroom, and your DOUBLE ATTACHED GARAGE. The Breakfast Nook has loads of natural light and steps out onto the back deck, and the large Living Room is kept cozy by a corner gas fireplace w/ tile surround & mantle. On the upper-level there’s great flex space in the massive Bonus Room, 3 big Bedrooms, a shared 4-pc Bathroom, organized Linen Closet, and a private Primary Suite! The Primary hosts a Walk-In Closet w/ shelving and a tiled 4-pc Ensuite w/ a walk-in shower and separate soaker tub beneath the window, for ultimate relaxation. Head downstairs to find even more functional space, beautifully finished w/ durable laminate flooring, recessed lighting, an oversized Rec Room, 2 additional large Bedrooms w/ closets, a tiled 4-pc Bathroom w/ another large soaker tub, and endless storage solutions. This home also has an equally impressive exterior, fully fenced and landscaped, w/ a firepit area, massive 2-tiered Deck w/ lighting, and spacious storage Shed to hide away all your lawn tools and outdoor toys! This location is unbeatable, w/ greenspace access just steps from your front door, walking distance to some of Airdrie’s best schools, playgrounds, amenities and public transportation. This home is clean and freshly painted, and is move-in ready, what are you waiting for? Call your favorite Realtor and come see it for yourself!
Location
Province AB
County Airdrie
Zoning R1
Direction E
Rooms
Other Rooms 1
Basement Finished, Full
Interior
Interior Features Breakfast Bar, Built-in Features, Ceiling Fan(s), Central Vacuum, Closet Organizers, High Ceilings, Kitchen Island, Pantry, Recessed Lighting, Soaking Tub, Storage, Walk-In Closet(s)
Heating Forced Air
Cooling None
Flooring Carpet, Laminate, Tile, Vinyl Plank
Fireplaces Number 1
Fireplaces Type Gas
Appliance Dishwasher, Dryer, Gas Stove, Microwave Hood Fan, Refrigerator, Washer, Water Softener, Window Coverings
Laundry Laundry Room, Main Level
Exterior
Garage Double Garage Attached, Driveway, Front Drive, Garage Faces Front
Garage Spaces 2.0
Garage Description Double Garage Attached, Driveway, Front Drive, Garage Faces Front
Fence Fenced
Community Features Park, Playground, Schools Nearby, Shopping Nearby, Sidewalks, Street Lights, Walking/Bike Paths
Amenities Available Other
Roof Type Asphalt Shingle
Porch Deck
Lot Frontage 38.06
Total Parking Spaces 4
Building
Lot Description Back Yard, City Lot, Front Yard, Lawn, Landscaped
Foundation Poured Concrete
Architectural Style 2 Storey
Level or Stories Two
Structure Type Vinyl Siding,Wood Frame
Others
Restrictions Airspace Restriction,Restrictive Covenant,Utility Right Of Way
Tax ID 93033127
Ownership Private
Read Less
Want to know what your home might be worth? Contact us for a FREE valuation!

Our team is ready to help you sell your home for the highest possible price ASAP






