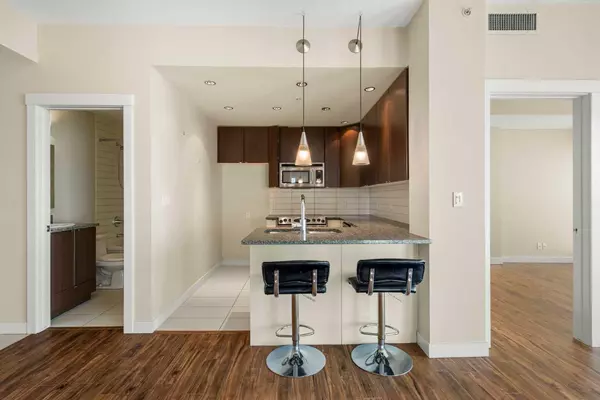$437,500
$459,900
4.9%For more information regarding the value of a property, please contact us for a free consultation.
788 12 AVE SW #1103 Calgary, AB T2R 0H1
2 Beds
2 Baths
1,077 SqFt
Key Details
Sold Price $437,500
Property Type Condo
Sub Type Apartment
Listing Status Sold
Purchase Type For Sale
Square Footage 1,077 sqft
Price per Sqft $406
Subdivision Beltline
MLS® Listing ID A2164906
Sold Date 10/12/24
Style Apartment
Bedrooms 2
Full Baths 2
Condo Fees $762/mo
Originating Board Calgary
Year Built 2009
Annual Tax Amount $2,772
Tax Year 2024
Property Sub-Type Apartment
Property Description
**Property is sold as is, where is, at time of possession. No warranties or representations.** Spacious 2 bedroom, 2 bathroom + den unit in a prime southwest corner location with excellent views! The open-concept floorplan features: a fabulous kitchen with granite counters, an eating bar and lots of storage; an inviting dining area; access to the private balcony; and a comfortable living room with spectacular views from the southwest facing windows. The spacious primary bedroom has bright corner windows with city views, a walk-in closet and a 3-piece ensuite bathroom. The 2nd bedroom also has large windows that fill the space with natural light. Other features include a private den, a large in-the-suite storage/laundry room, air conditioning, titled underground parking with a convenient car wash bay, visitor parking, an assigned storage locker, and a welcoming concierge service. You'll love the convenience this Beltline location has to offer close to trendy restaurants, cafes, shopping, nightlife and just half a block to Safeway. Don't miss out on the opportunity to make this your new home! Call to view this one today!
Location
Province AB
County Calgary
Area Cal Zone Cc
Zoning DC (pre 1P2007)
Direction SW
Rooms
Other Rooms 1
Interior
Interior Features Breakfast Bar, Granite Counters, Open Floorplan, Walk-In Closet(s)
Heating Boiler, Fan Coil, Hot Water, Natural Gas
Cooling Rooftop
Flooring Laminate, Tile
Appliance See Remarks
Laundry In Unit, Laundry Room
Exterior
Parking Features Guest, Heated Garage, Parkade, Stall, Titled, Underground
Garage Spaces 1.0
Garage Description Guest, Heated Garage, Parkade, Stall, Titled, Underground
Community Features Park, Playground, Shopping Nearby, Sidewalks, Street Lights
Amenities Available Car Wash, Elevator(s), Secured Parking, Storage, Visitor Parking
Porch Balcony(s)
Exposure SW
Total Parking Spaces 1
Building
Story 18
Architectural Style Apartment
Level or Stories Single Level Unit
Structure Type Brick,Concrete,Stone
Others
HOA Fee Include Amenities of HOA/Condo,Common Area Maintenance,Gas,Heat,Insurance,Parking,Professional Management,Reserve Fund Contributions,See Remarks,Sewer,Trash,Water
Restrictions Pet Restrictions or Board approval Required
Ownership Bank/Financial Institution Owned
Pets Allowed Yes
Read Less
Want to know what your home might be worth? Contact us for a FREE valuation!

Our team is ready to help you sell your home for the highest possible price ASAP





