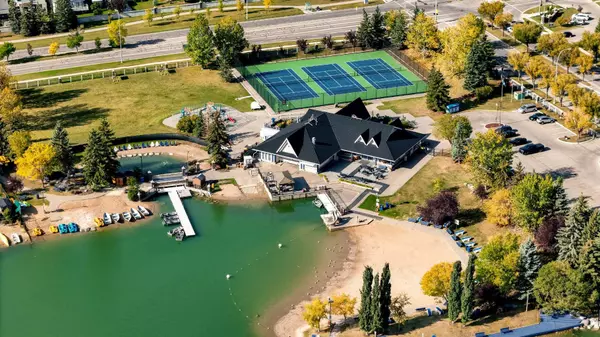$643,500
$650,000
1.0%For more information regarding the value of a property, please contact us for a free consultation.
81 Arbour Crest CIR NW Calgary, AB T3G4H1
3 Beds
3 Baths
1,346 SqFt
Key Details
Sold Price $643,500
Property Type Single Family Home
Sub Type Detached
Listing Status Sold
Purchase Type For Sale
Square Footage 1,346 sqft
Price per Sqft $478
Subdivision Arbour Lake
MLS® Listing ID A2168597
Sold Date 10/12/24
Style 2 Storey
Bedrooms 3
Full Baths 2
Half Baths 1
HOA Fees $20/ann
HOA Y/N 1
Originating Board Calgary
Year Built 1996
Annual Tax Amount $3,450
Tax Year 2024
Lot Size 3,250 Sqft
Acres 0.07
Property Description
Welcome to your dream home nestled in the serene northwest lake community of Arbour Lake. This stunning 2-storey family residence boasts 1,346 sqft of sophisticated living space, featuring 3 spacious bedrooms and 2.5 elegantly appointed bathrooms. As you step inside, you’ll be greeted by a bright, open-concept layout accentuated by exquisite upgrades. The gourmet kitchen is a chef's delight, outfitted with a modern stainless steel appliance package and beautifully designed finishes with a water filtration system. The luxurious bathrooms showcase soothing in-floor heating, adding a touch of comfort and elegance to your daily routine. Retreat to the upper level, where you'll find three generously sized bedrooms, including a master suite that serves as your personal oasis. Complete with its stylish 3-piece ensuite, this tranquil space is perfect for relaxation after a long day. The remaining bedrooms share a well-appointed 4-piece bathroom, ensuring ample space for family and guests. The open-concept finished basement is a blank canvas, ideal for recreational activities. Imagine hosting movie nights, game days, or family gatherings in this versatile space. Additional highlights of this remarkable property include an air conditioning unit, a tankless water heater, a newer furnace, and a recently upgraded roof, ensuring peace of mind for years to come. The insulated and heated double detached garage offers both convenience and functionality, while the beautifully landscaped front and rear yards provide an inviting outdoor retreat. Located in a quiet neighbourhood, this home is just moments away from top-rated schools, convenient transportation, and various shopping options. Experience the best of Arbour Lake living in this luxurious family home, where comfort meets elegance in every detail.
Location
Province AB
County Calgary
Area Cal Zone Nw
Zoning R-CG
Direction E
Rooms
Other Rooms 1
Basement Finished, Full
Interior
Interior Features No Animal Home, No Smoking Home, Open Floorplan, Vinyl Windows
Heating Forced Air, Natural Gas
Cooling Central Air
Flooring Carpet, Ceramic Tile
Fireplaces Number 1
Fireplaces Type Basement, Gas, Tile
Appliance Dishwasher, Gas Stove, Microwave, Range Hood, Refrigerator, Washer/Dryer
Laundry In Basement
Exterior
Garage Alley Access, Double Garage Detached, Paved
Garage Spaces 2.0
Garage Description Alley Access, Double Garage Detached, Paved
Fence Fenced
Community Features Clubhouse, Lake, Park, Playground, Schools Nearby
Amenities Available Clubhouse, Park, Parking, Party Room, Playground, Racquet Courts, Recreation Facilities
Roof Type Asphalt Shingle
Porch Deck, Porch
Lot Frontage 30.02
Total Parking Spaces 2
Building
Lot Description Back Lane, Back Yard, Landscaped, Private
Foundation Poured Concrete
Architectural Style 2 Storey
Level or Stories Two
Structure Type Vinyl Siding,Wood Frame
Others
Restrictions None Known
Tax ID 94949708
Ownership Private
Read Less
Want to know what your home might be worth? Contact us for a FREE valuation!

Our team is ready to help you sell your home for the highest possible price ASAP






