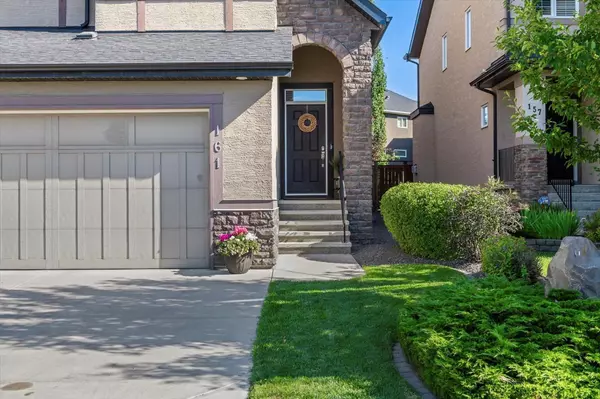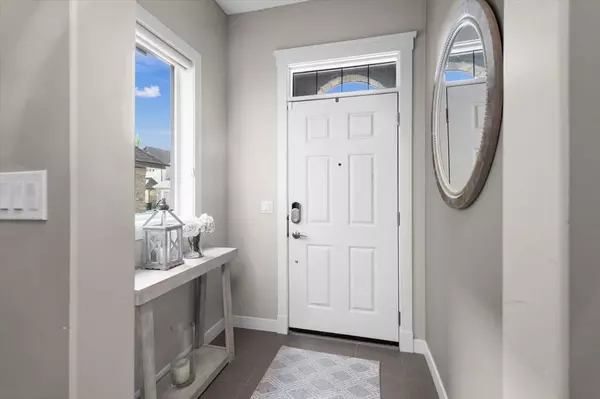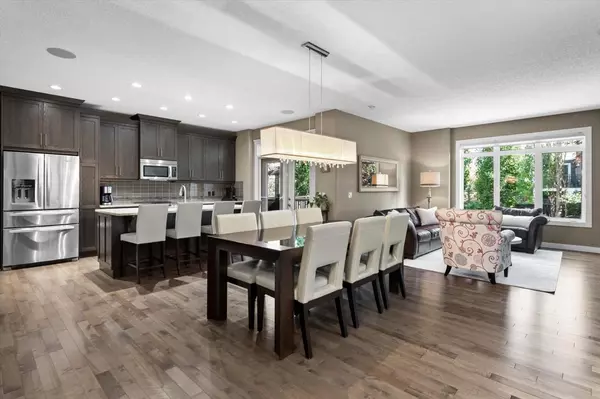$1,090,000
$1,099,800
0.9%For more information regarding the value of a property, please contact us for a free consultation.
161 Aspenshire CRES SW Calgary, AB T3H 0R5
4 Beds
4 Baths
2,212 SqFt
Key Details
Sold Price $1,090,000
Property Type Single Family Home
Sub Type Detached
Listing Status Sold
Purchase Type For Sale
Square Footage 2,212 sqft
Price per Sqft $492
Subdivision Aspen Woods
MLS® Listing ID A2153698
Sold Date 10/12/24
Style 2 Storey
Bedrooms 4
Full Baths 3
Half Baths 1
Originating Board Calgary
Year Built 2010
Annual Tax Amount $5,899
Tax Year 2024
Lot Size 3,982 Sqft
Acres 0.09
Property Sub-Type Detached
Property Description
Exquisite four bedroom air conditioned home in desirable Aspen Woods on a quiet street directly across from Bumble Bee Park and within walking distance of several schools. The open concept main floor hosts 9' ceilings, hardwood flooring throughout, a great room with focal gas fireplace, large dining area, gourmet chef's kitchen with timeless shaker style cabinetry, stainless steel appliances, granite countertops, large eating island and custom organization nook with extensive full height built-ins, beverage fridge and task area. The upper floor features a central bonus room, laundry room, 3 bedrooms including the expansive primary bedroom with recessed ceiling detail and a spa-inspired 5 piece ensuite with dual undermount sinks, soaker tub, 10mm glass shower with built-in bench, and water closet. The professionally developed basement hosts a family room, 4th bedroom, full bathroom and flex room, perfect as a small fitness space or additional storage. The stunning backyard is fully landscaped and offers great privacy with mature trees and shrubs, a lovely stone patio with gas fire pit and large deck, great for relaxing or el fresco dining. With exceptional access to downtown Calgary, Stoney Trail, the Rocky Mountains and with shopping, restaurants and pathways nearby, this is the perfect place to call home! Please see additional Feature Sheet for more information.
Location
Province AB
County Calgary
Area Cal Zone W
Zoning R-1
Direction S
Rooms
Other Rooms 1
Basement Finished, Full
Interior
Interior Features Ceiling Fan(s), Double Vanity, Granite Counters, Kitchen Island, Storage, Walk-In Closet(s)
Heating Forced Air
Cooling Central Air
Flooring Carpet, Hardwood, Tile
Fireplaces Number 1
Fireplaces Type Gas
Appliance Bar Fridge, Central Air Conditioner, Dishwasher, Dryer, Electric Range, Garage Control(s), Microwave Hood Fan, Refrigerator, Washer, Window Coverings
Laundry Upper Level
Exterior
Parking Features Double Garage Attached
Garage Spaces 2.0
Garage Description Double Garage Attached
Fence Fenced
Community Features Park, Playground, Schools Nearby, Shopping Nearby, Sidewalks, Street Lights
Roof Type Asphalt Shingle
Porch Deck
Lot Frontage 38.06
Total Parking Spaces 4
Building
Lot Description Back Yard, Front Yard, Landscaped, Level
Foundation Poured Concrete
Architectural Style 2 Storey
Level or Stories Two
Structure Type Stone,Stucco,Wood Frame
Others
Restrictions None Known
Ownership Private
Read Less
Want to know what your home might be worth? Contact us for a FREE valuation!

Our team is ready to help you sell your home for the highest possible price ASAP





